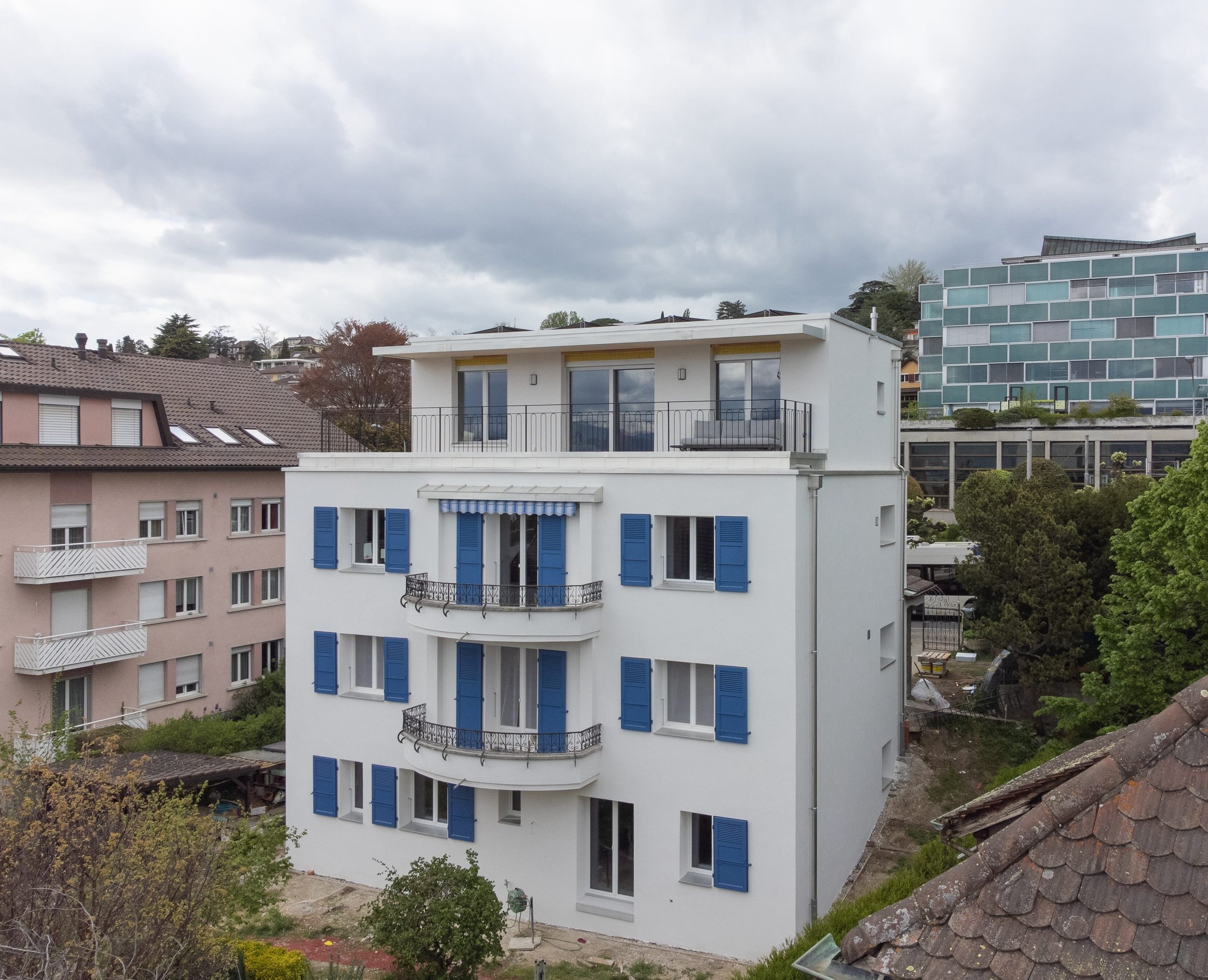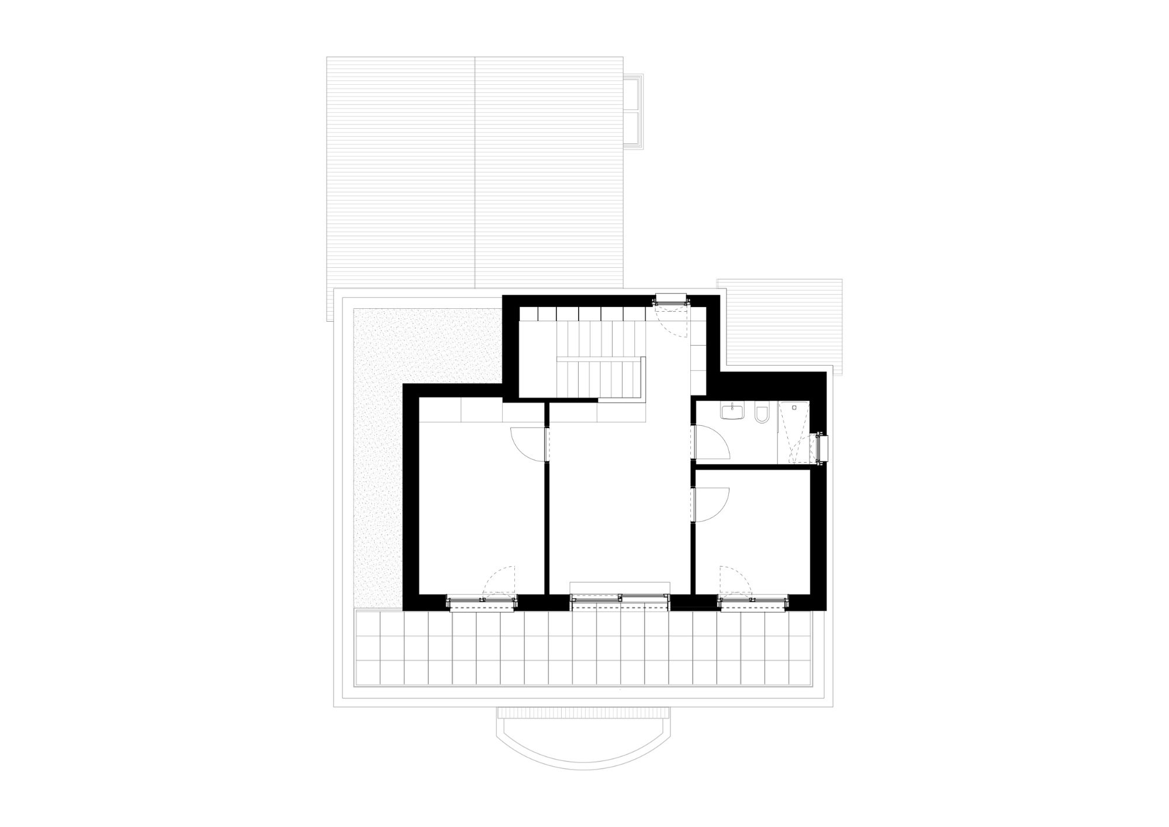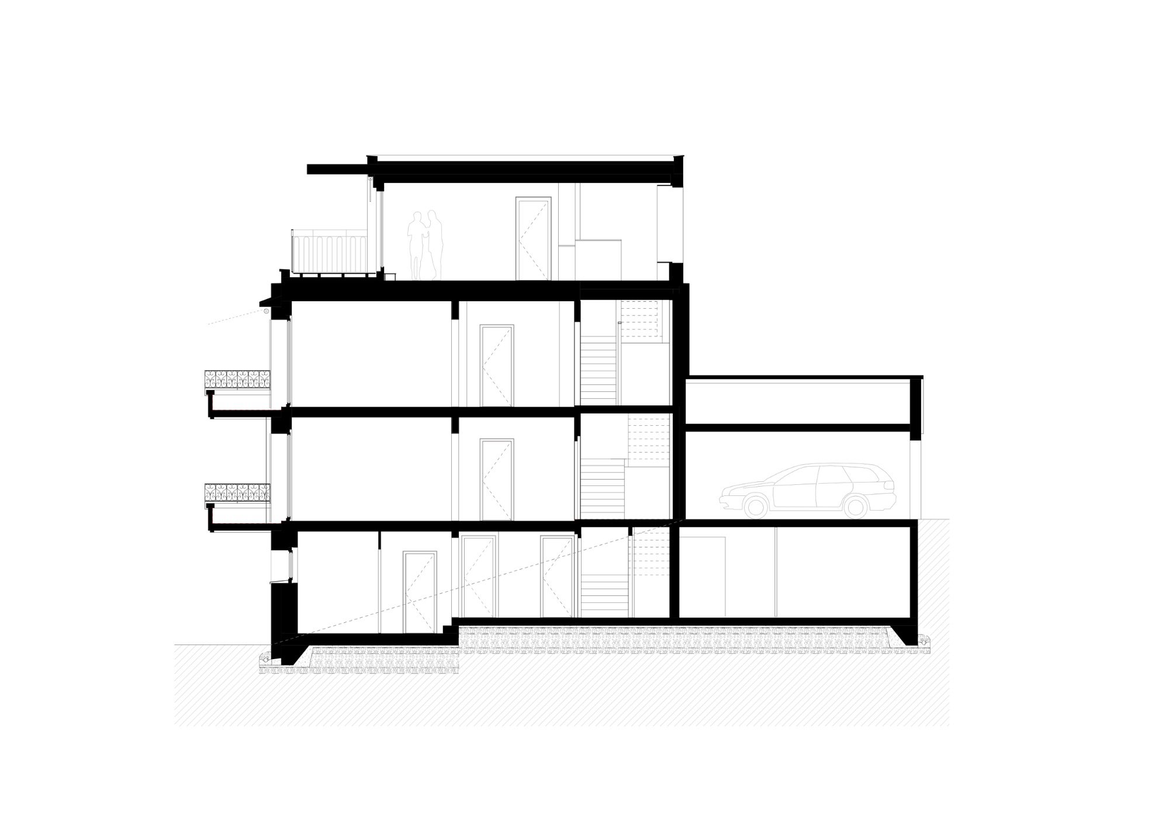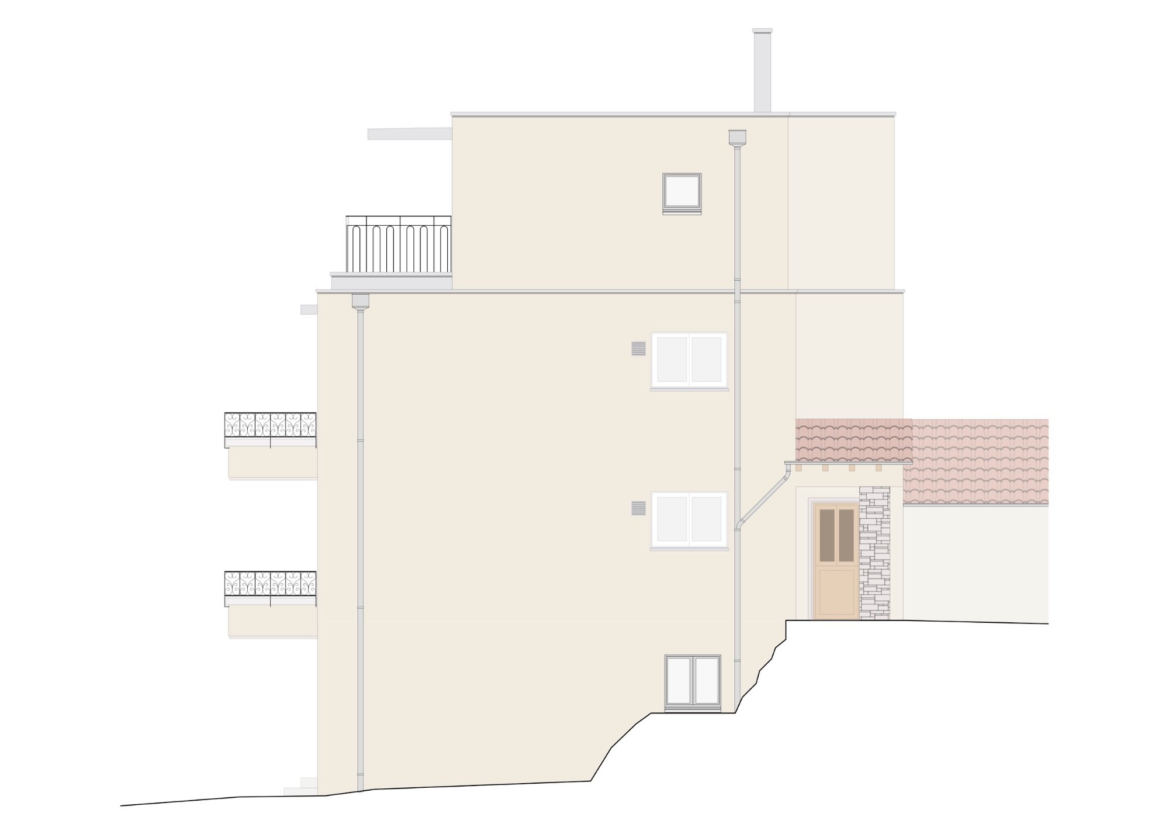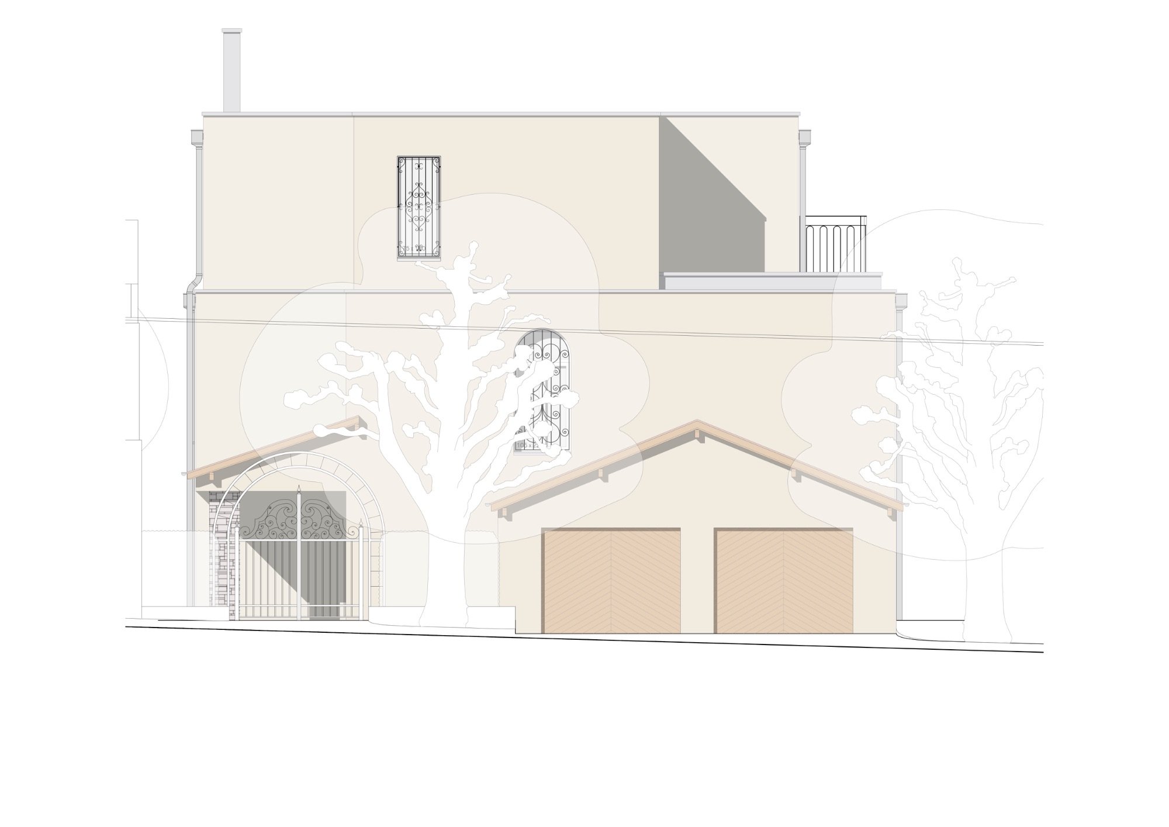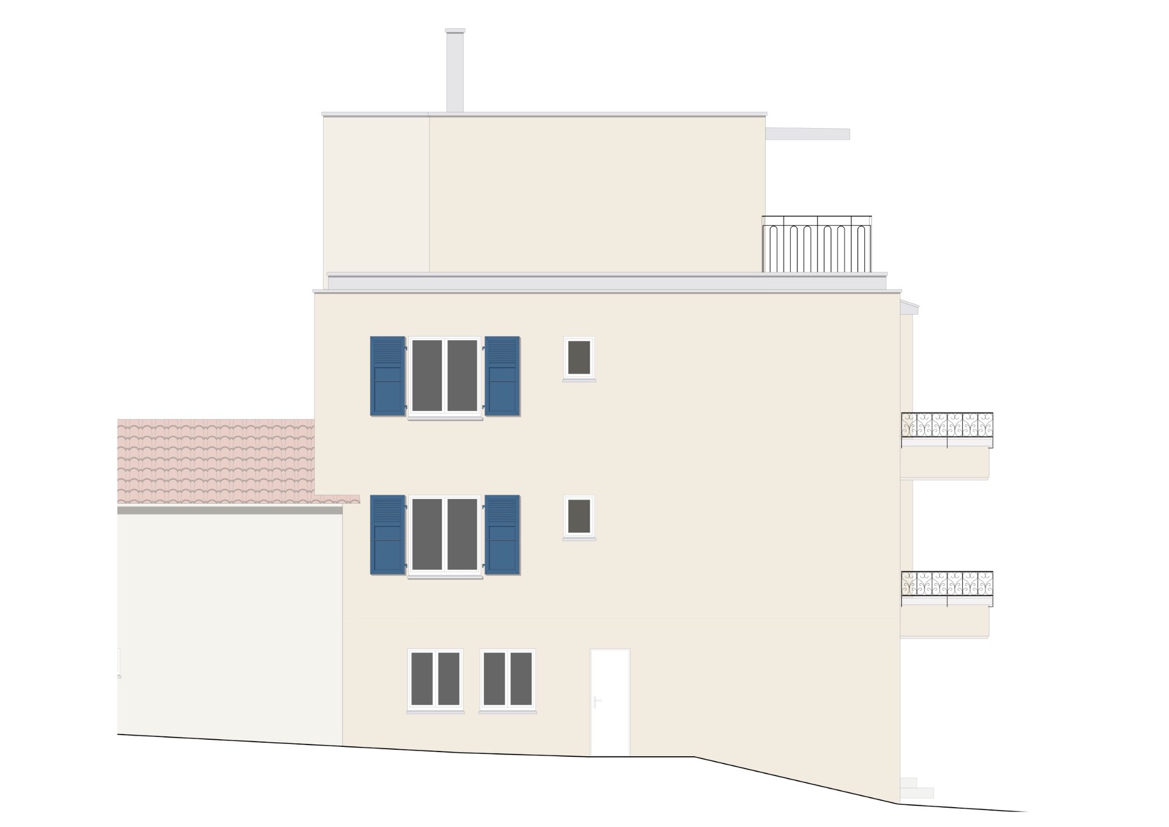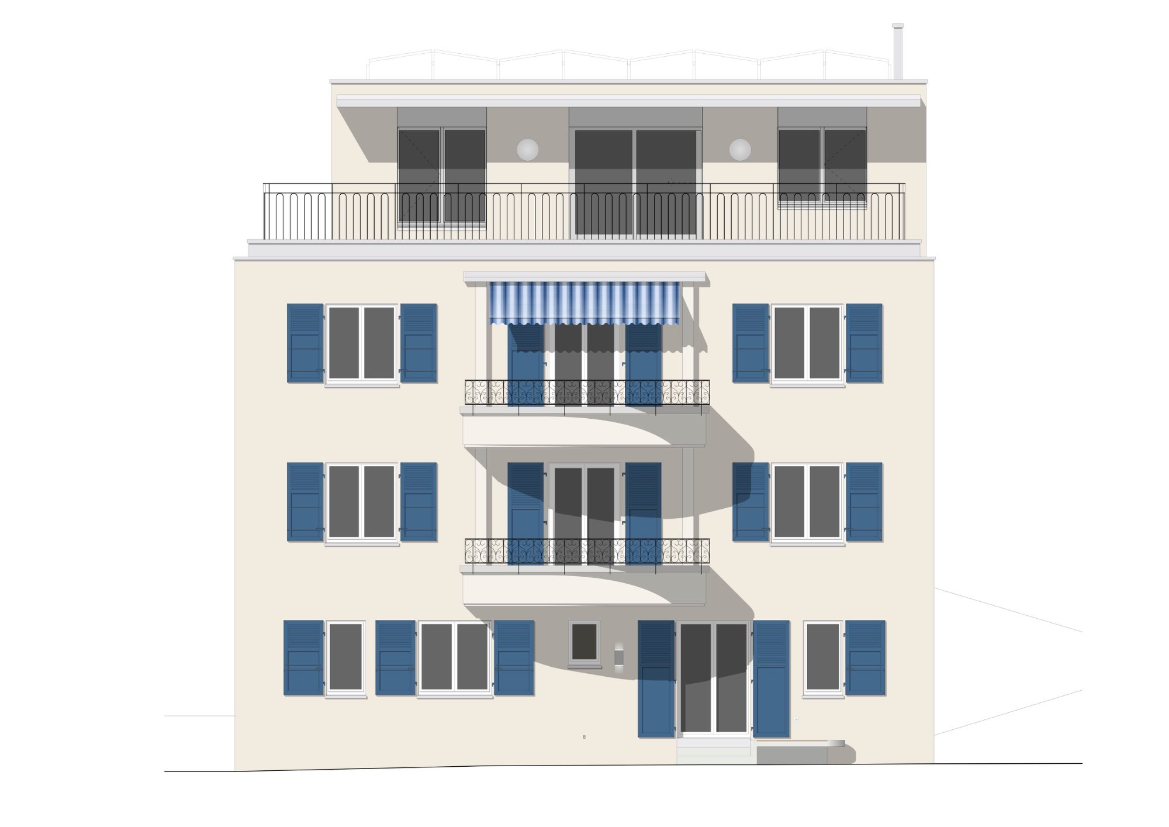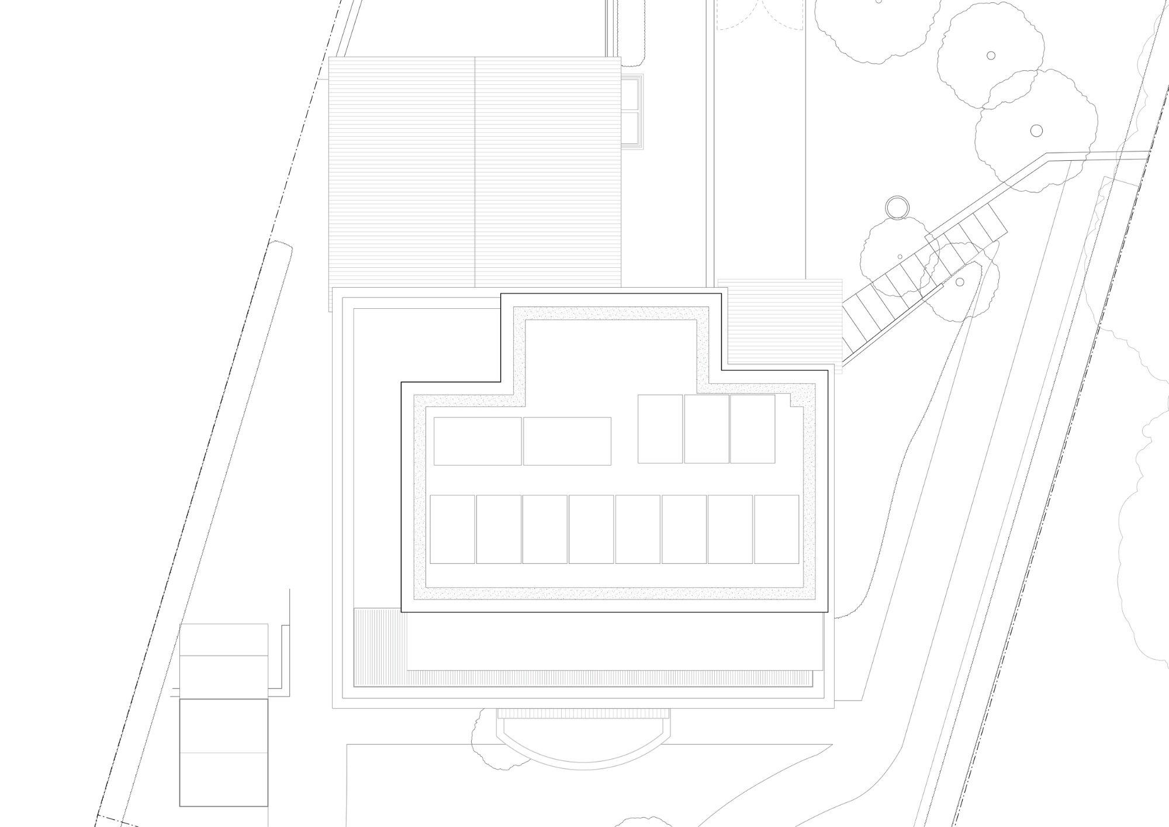Upward extension of a multi-family building
Built in 1953, the existing residential building, with its 350 m² of façades and three levels, required a major renovation project. The project focused on two main aspects: the insulation of the existing envelope, including the modification of existing openings, and the demolition of the dual-pitched roof to create a timber rooftop extension.
The execution of the project was constrained by several factors: the site remained occupied during the works, the limited space for lifting operations and deliveries due to the proximity of C.-F. Ramuz Avenue and the public transport network (TL), and the need for coherence in the design of the extension with the structural and technical systems of the existing building.
Thanks to the prefabrication of the entire rooftop extension, installation time was significantly reduced. The crane was present on site for only five days, and the extension was made watertight and airtight just one week after the crane was removed. The new spaces benefit from the sustainable timber load-bearing system, which is left exposed on the ceilings and treated with a UV-protective whitewash, along with wood-metal windows, ensuring contemporary, high-quality
Project informations
| Status | Realised |
|---|---|
| Location | Pully, VD |
| Year | 2024 |
| Client | Private |
| Type | Direct commission |
| Usable area | 70 m² |
| SIA Pheses | 2 to 5 |
| Photo credits | Max Collomb |
