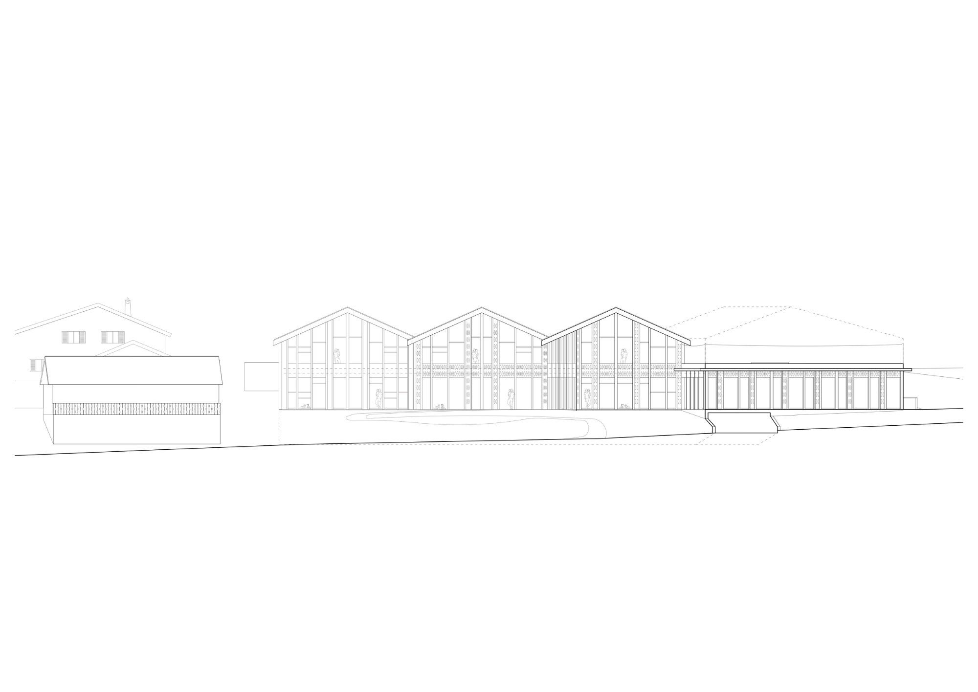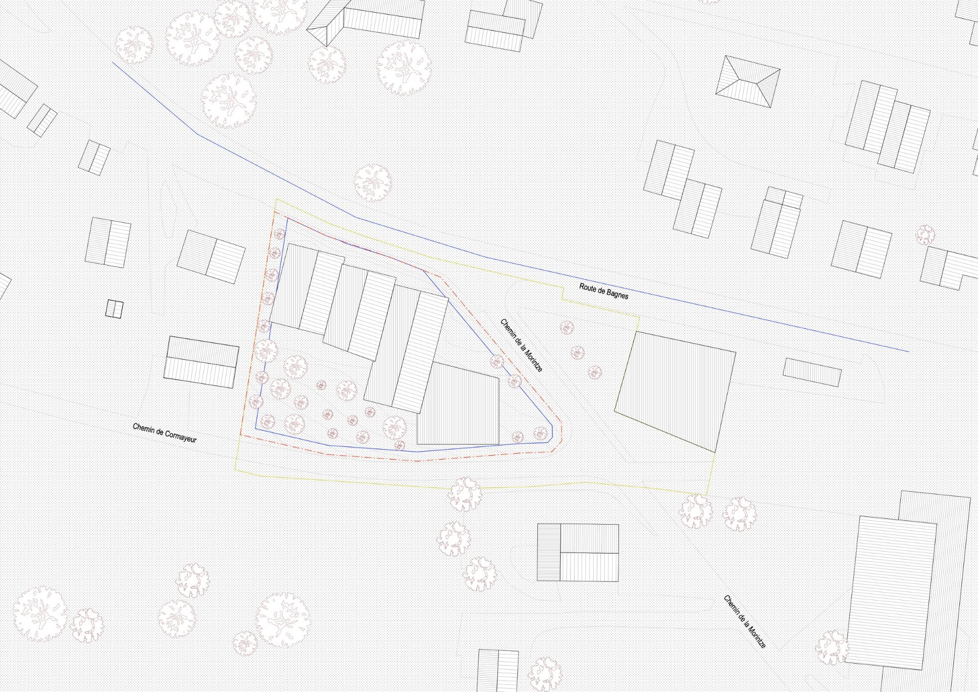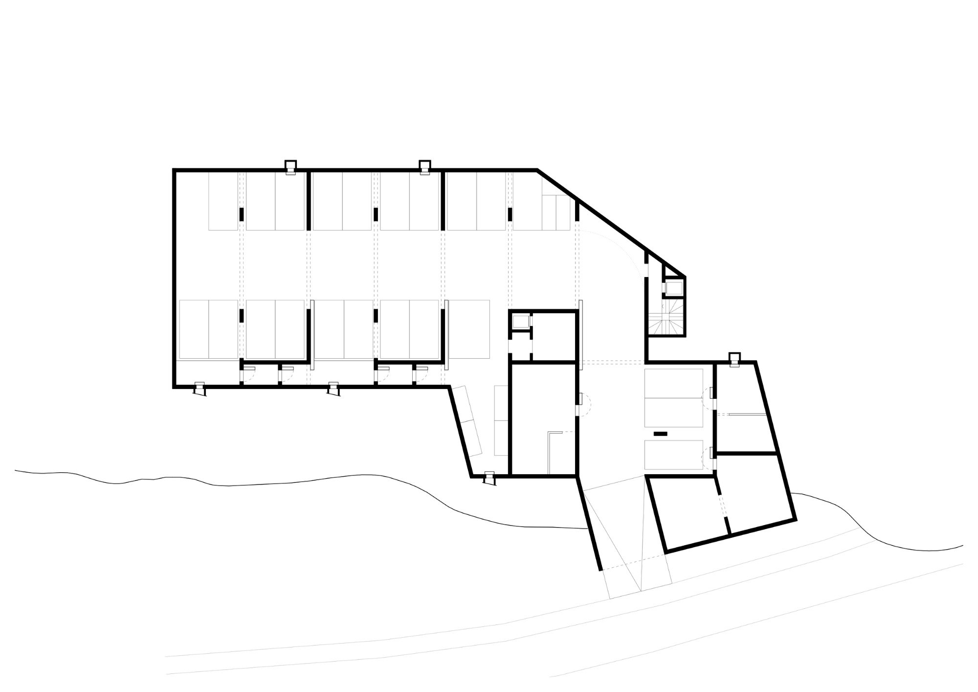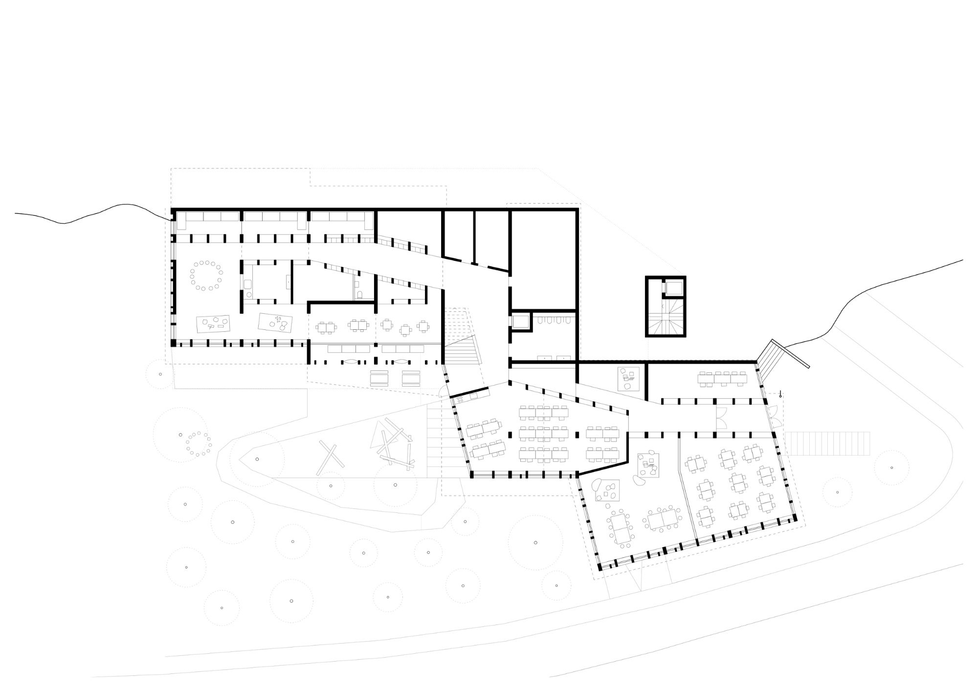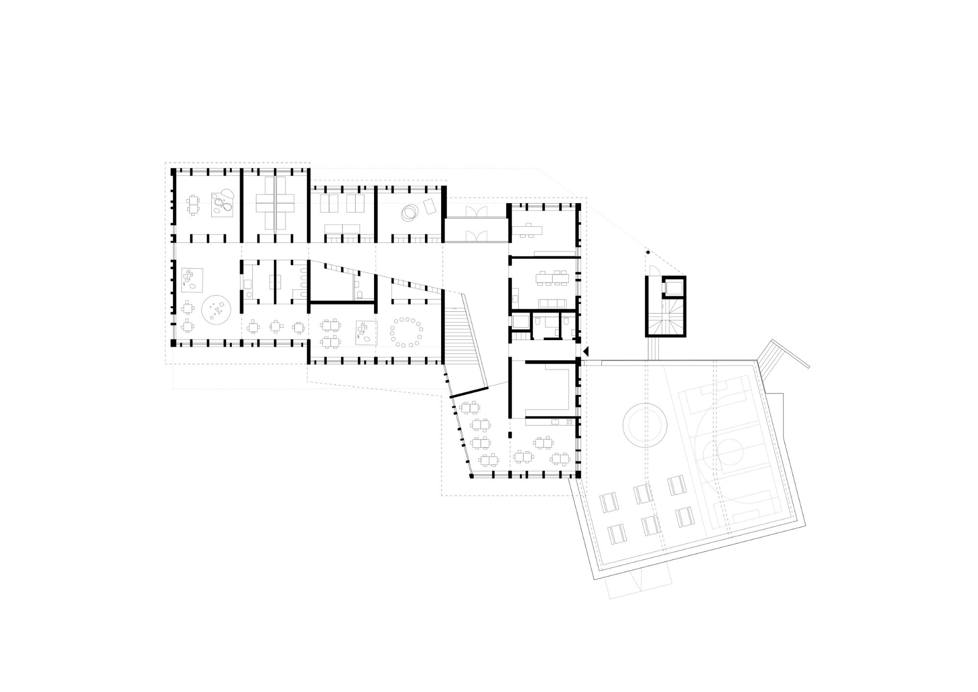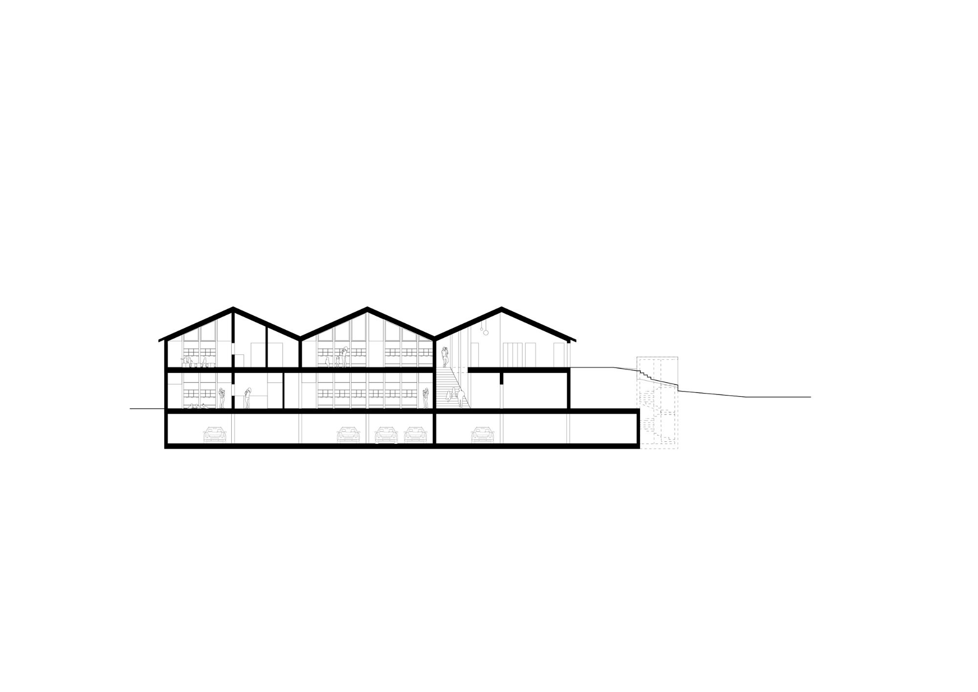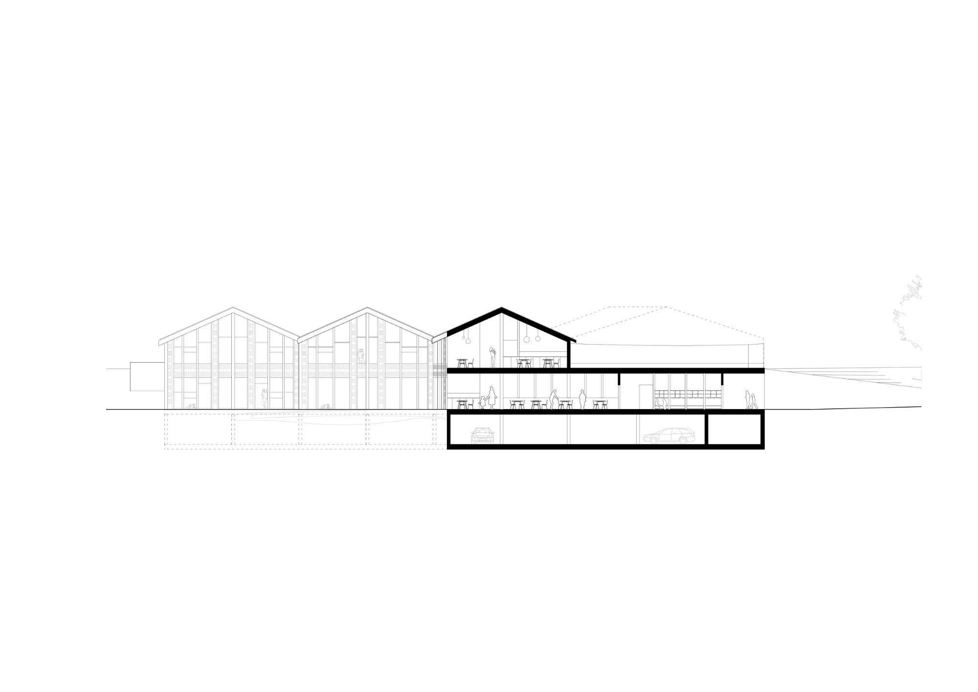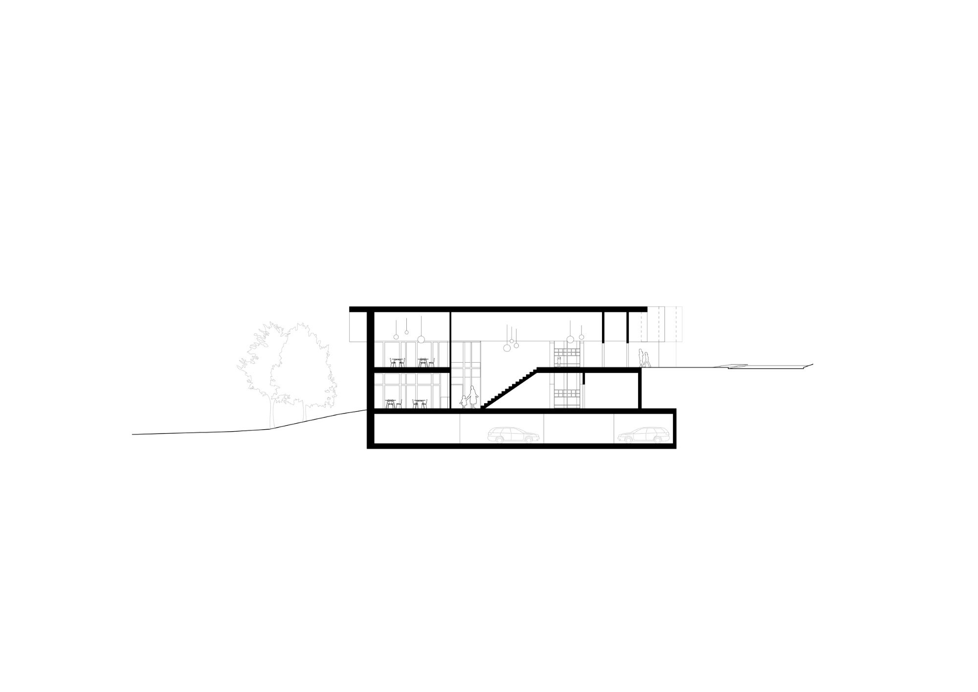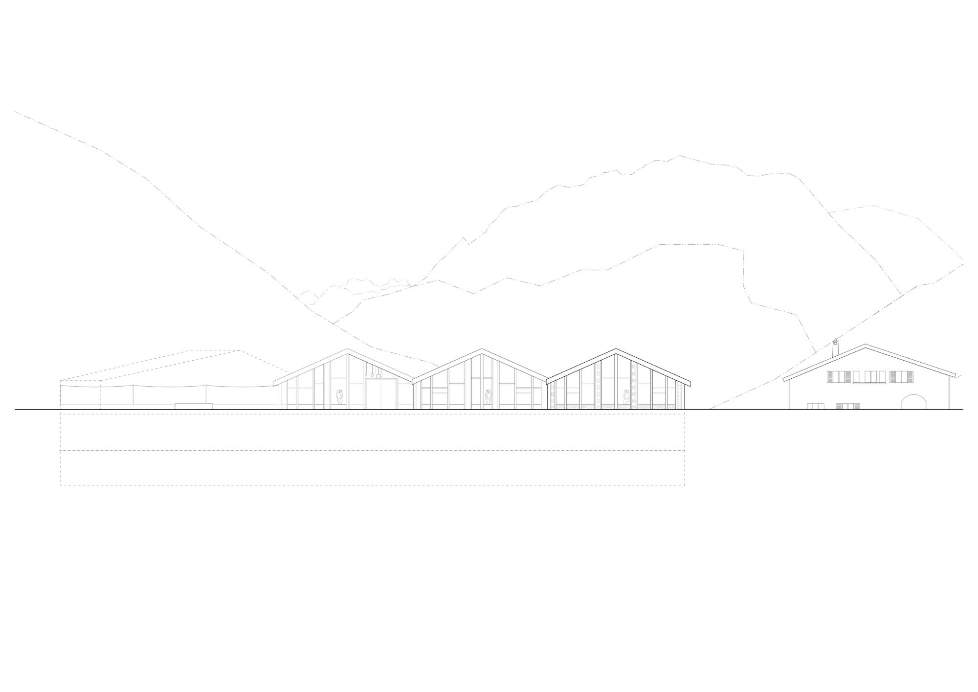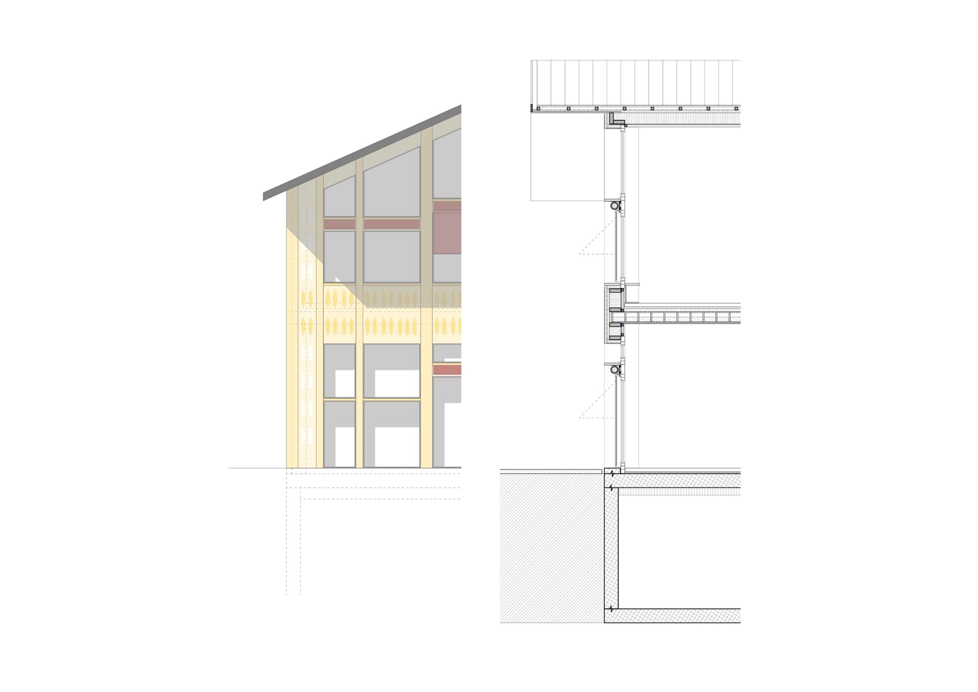Primevère
As part of the competition for the construction of a nursery, daycare, and UAPE in Vollèges, we proposed a building designed around modular spaces, offering great flexibility in layout and easy adaptation to the evolving needs of the structure. The different entities, daycare, nursery, and UAPE, are distributed across multiple levels, each with direct access to outdoor spaces.
The building’s layout structures two types of outdoor spaces: an urban area for user comfort and a green garden for the children. A central hall organizes circulation, connecting the living areas, administration, and services, ensuring a smooth and functional organization.
The civil protection shelter, fully underground, forms the reinforced concrete base of the building. The upper floors are built in wood, with regular load paths and floor spans of 5.70 m, achieved using box beams that can be weighted for acoustic purposes.
The floral inlays, inspired by the Prealpine spring, evoke renewal and harmony. They give the façade an organic feel, extended inside through subtle light and shadow play. A regular grid of wooden posts accommodates adaptable modules: cloakrooms, storage, cabinets, or stroller spaces, tailored to users’ needs.
Project informations
| Status | Unreleased |
|---|---|
| Location | Vollèges, VS |
| Year | 2024 |
| Client | Commune of Val de Bagnes |
| Type | Open competition |
| Usable area | 2'564 m² |
| Collaboration | Cecilia Mazzeo |
| Images credits | Out of Ram |


