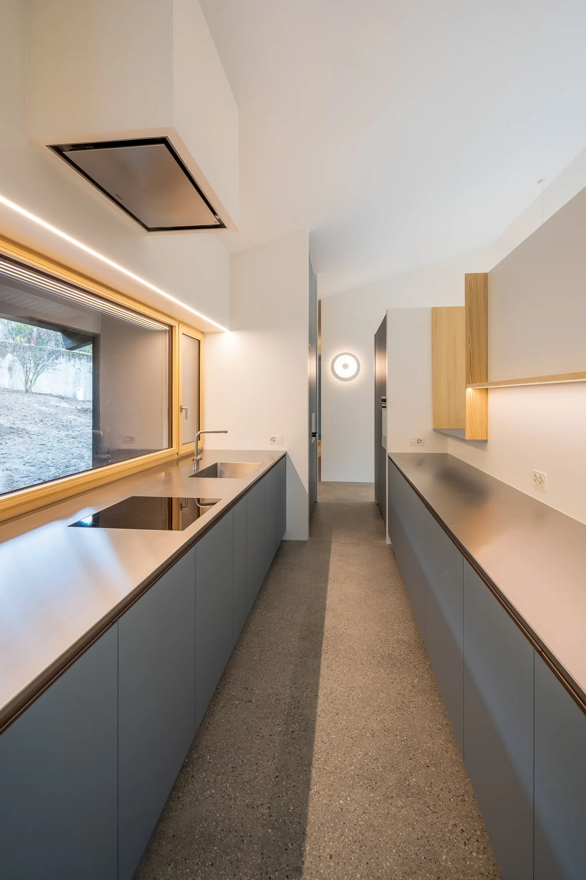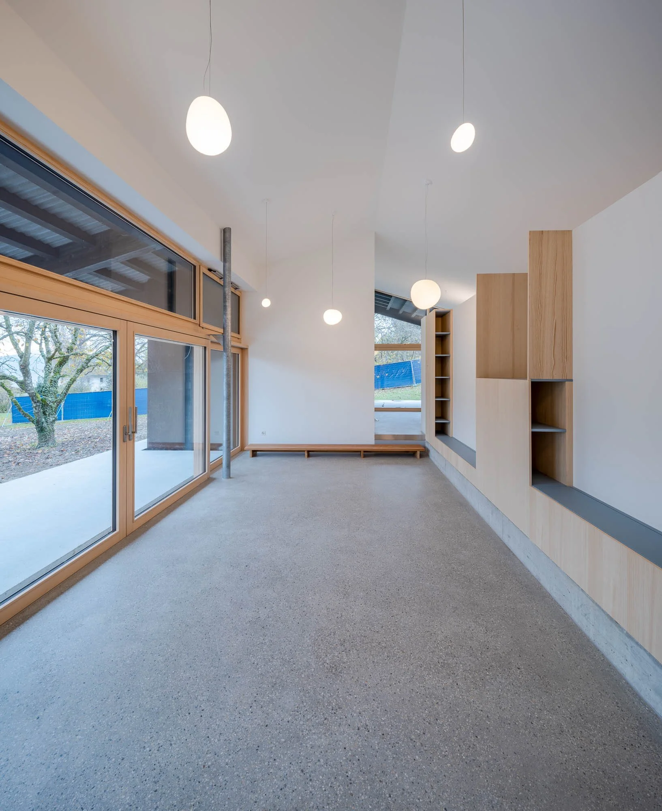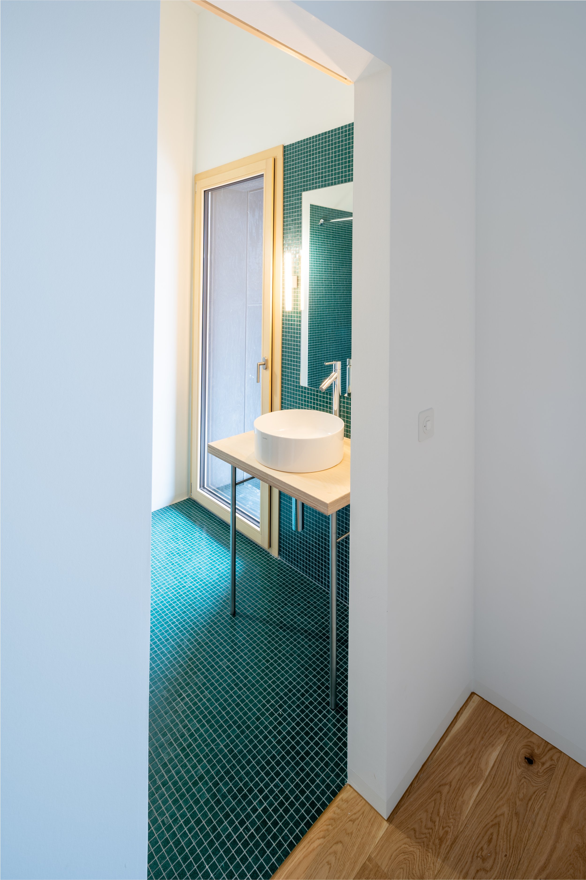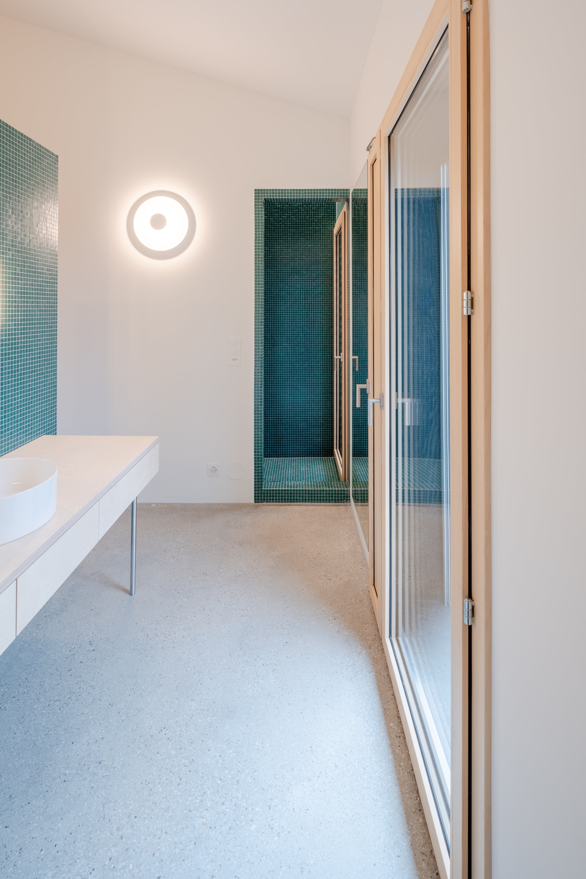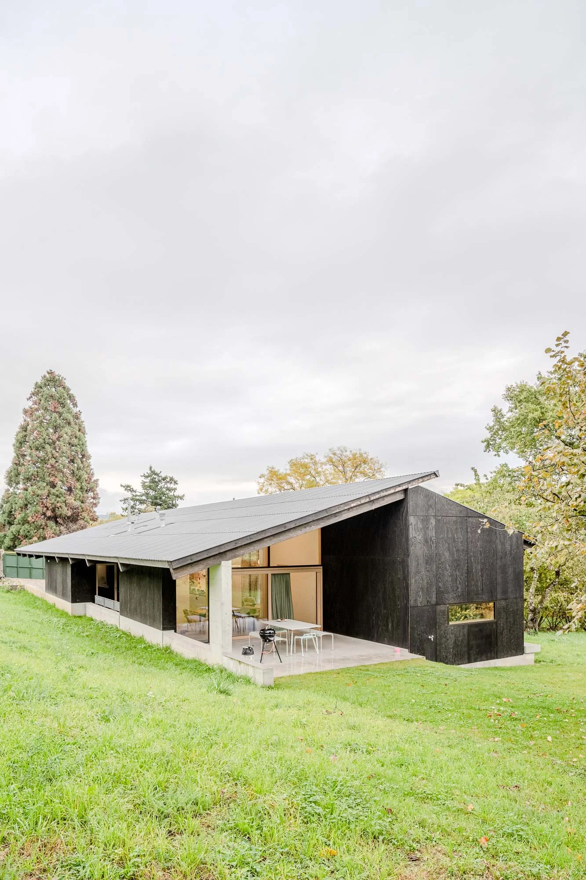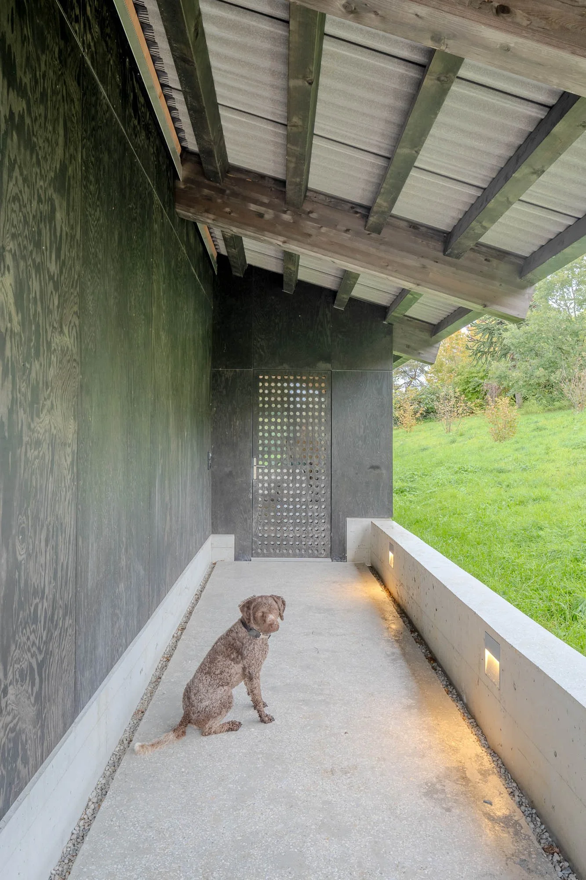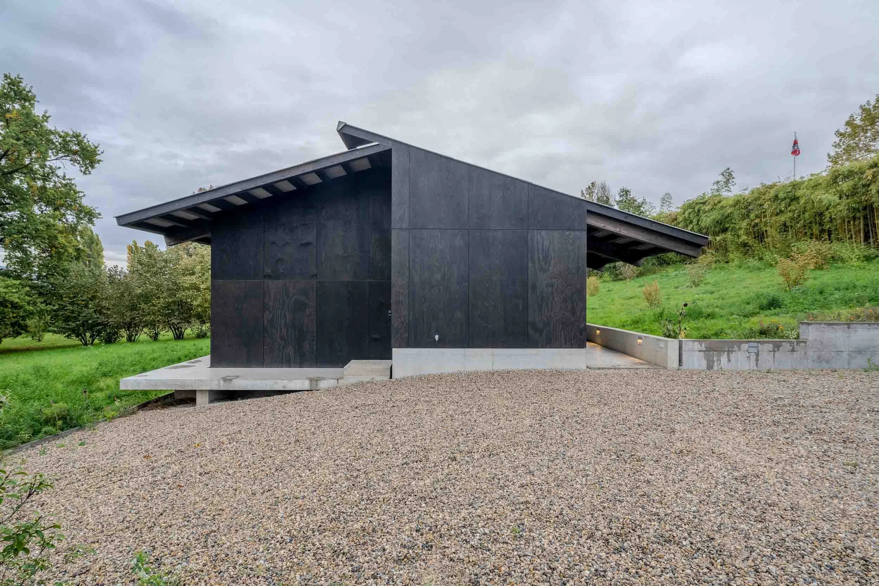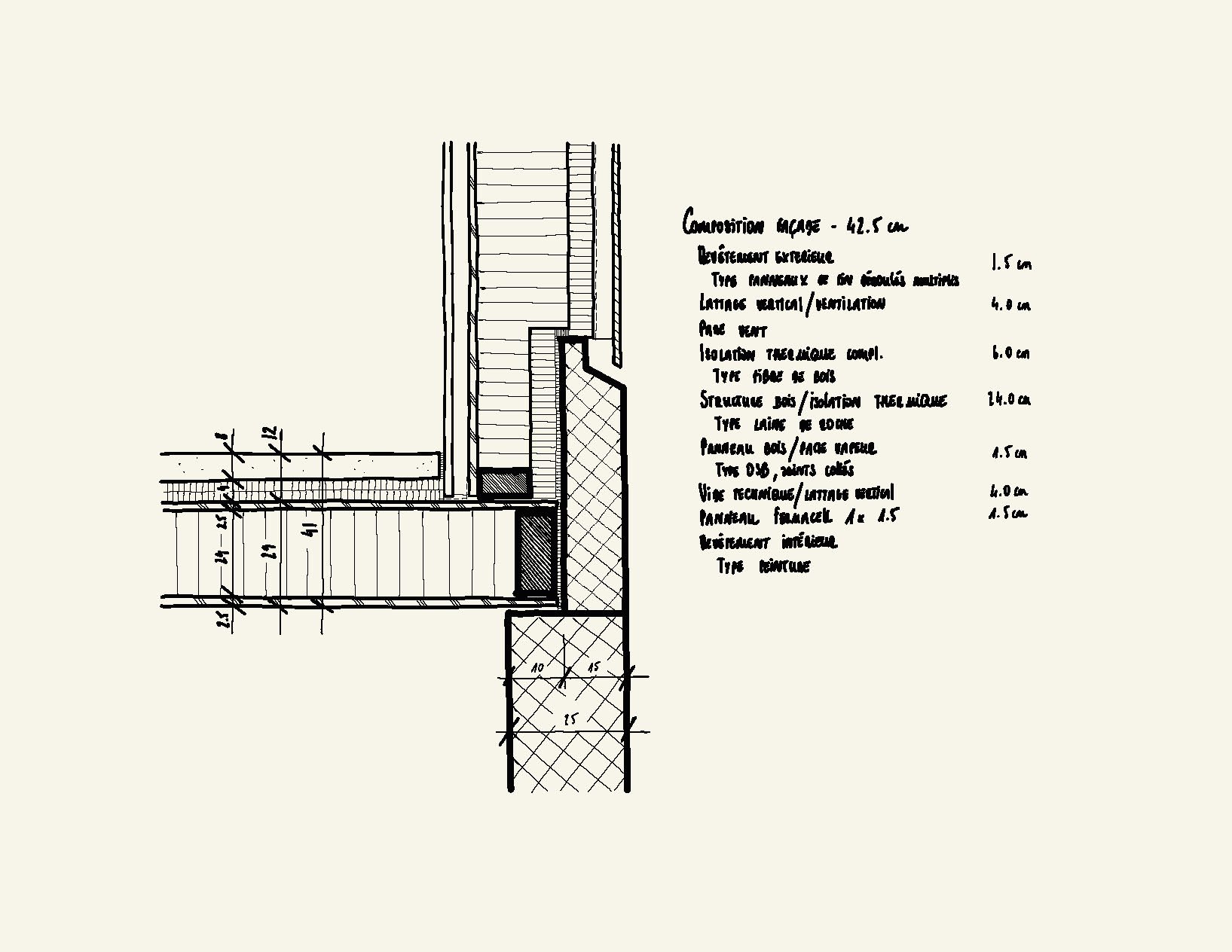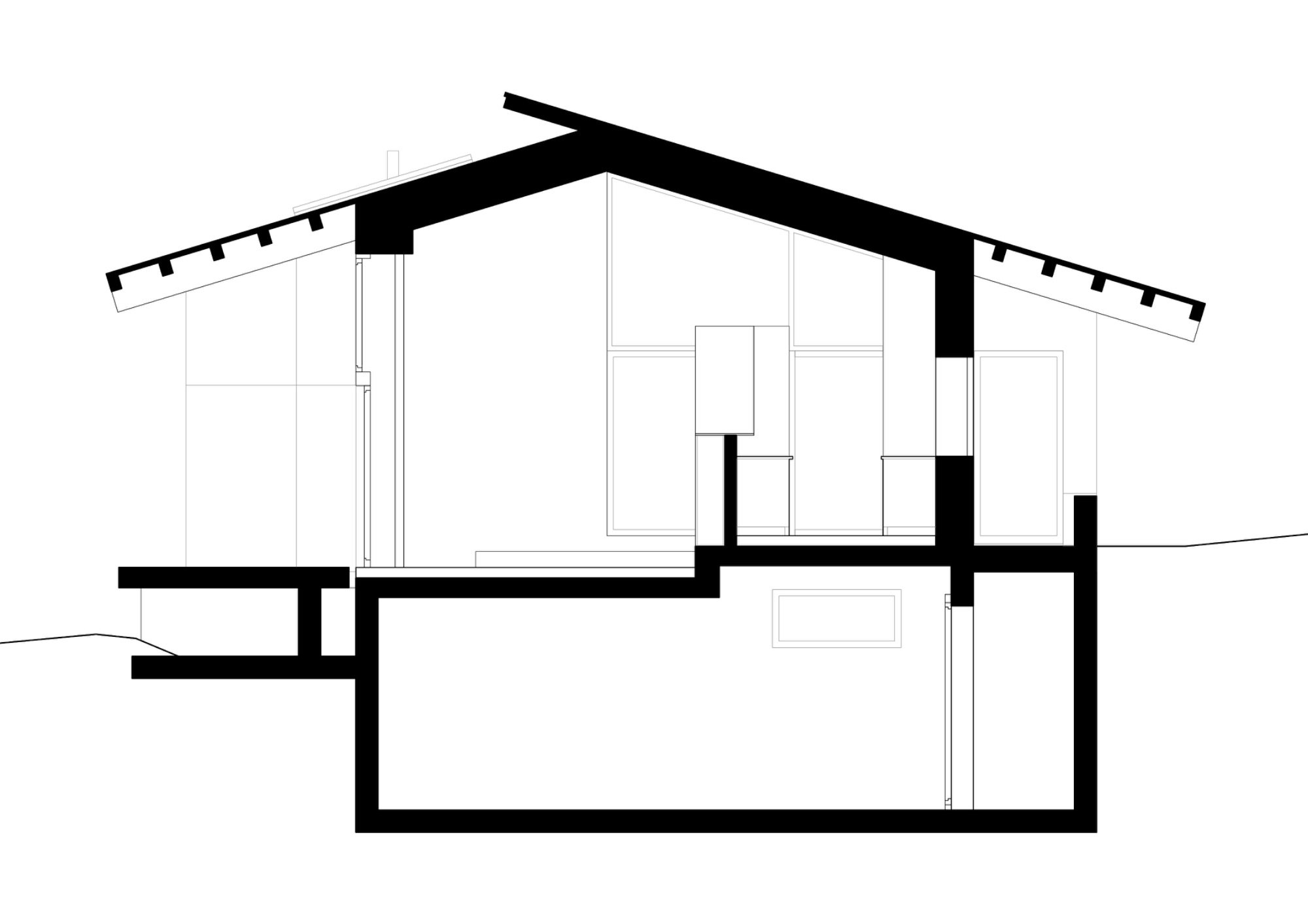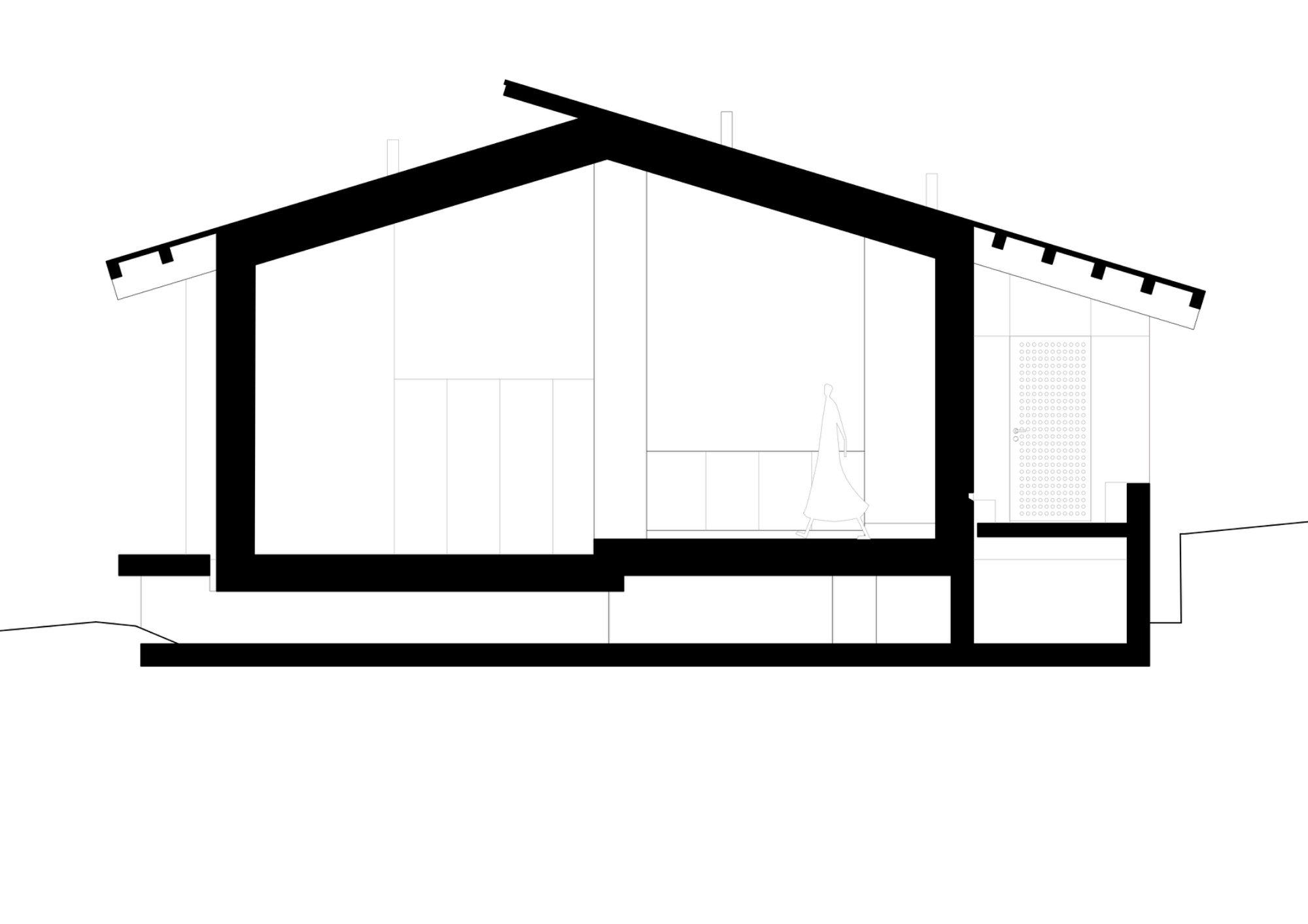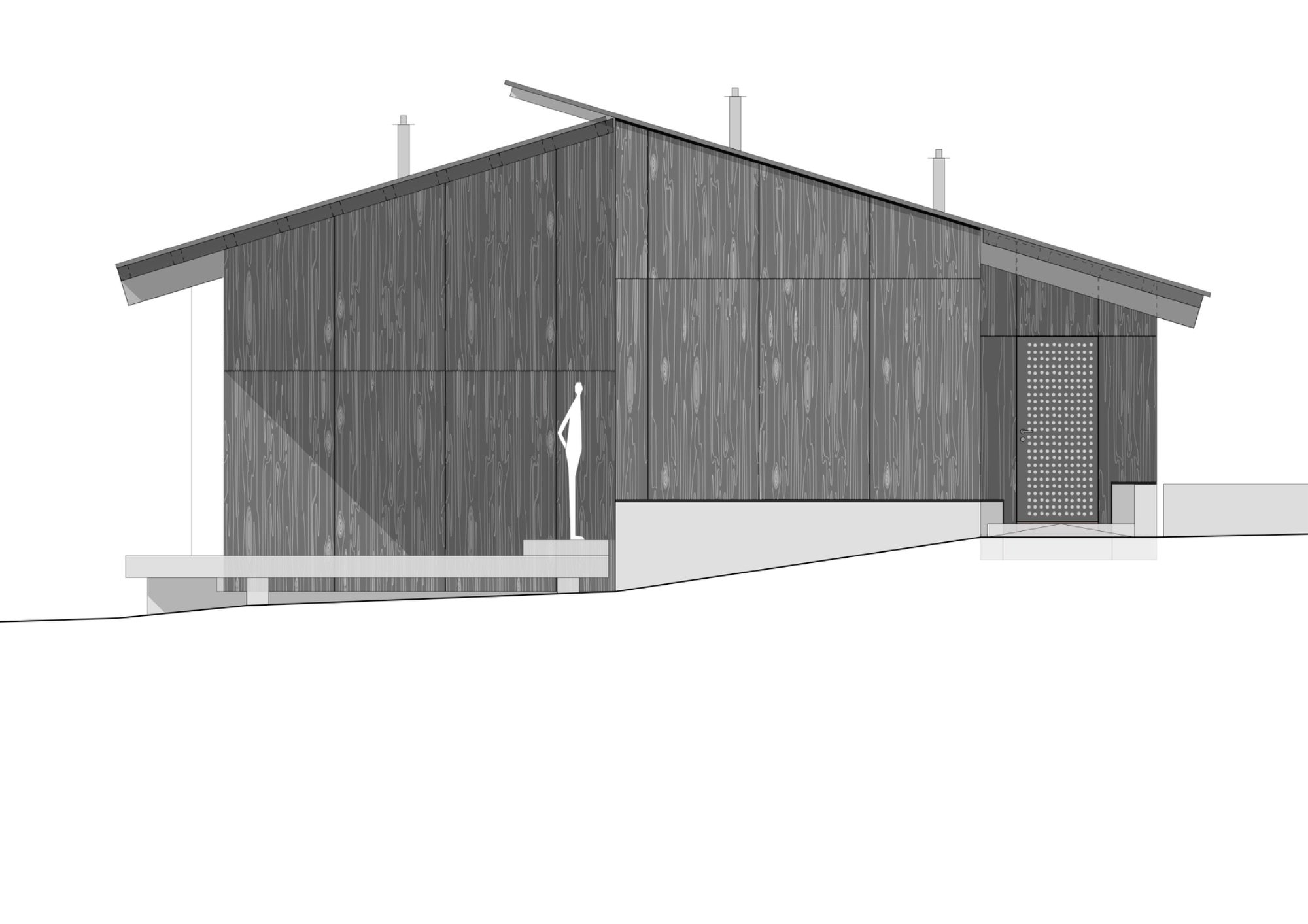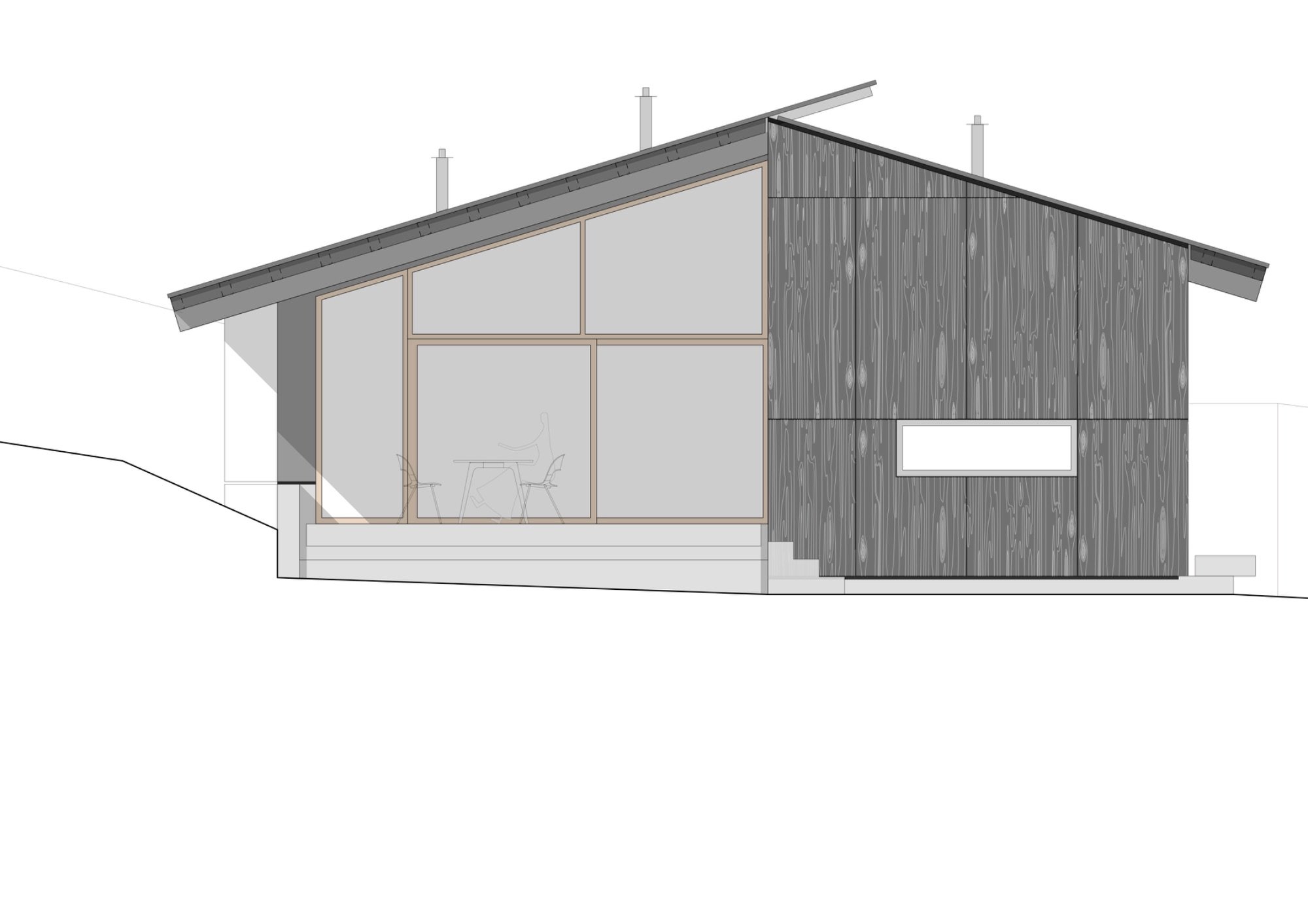Black wood house
Located at the foot of the Romanesque church of Saint-Sulpice, this house stands out with its elegant dark wood façade. Elevated on concrete beams, it follows the natural slope of the terrain while asserting its architectural presence.
Inside, expansive spaces bathed in natural light through large glass openings offer breathtaking views of the outdoors. The living areas, with their high ceilings and open layout, combine design and functionality, while the private spaces maintain a sense of intimacy and warmth. The choice of materials, wood and concrete, prioritizes authenticity and durability.
The design showcases an innovative approach to timber construction, with every detail, from prefabrication to assembly, carefully considered. The solid wood structural framework pushes the material’s limits, allowing for large open spaces without visible ties or columns.
Project informations
| Status | Released |
|---|---|
| Location | St-Sulpice, VD |
| Year | 2022 |
| Client | Privat |
| Type | Direct commission |
| Usable area | 218 m² |
| SIA Phases | 2 to 5 |
| Photo credits | Max Collomb |
