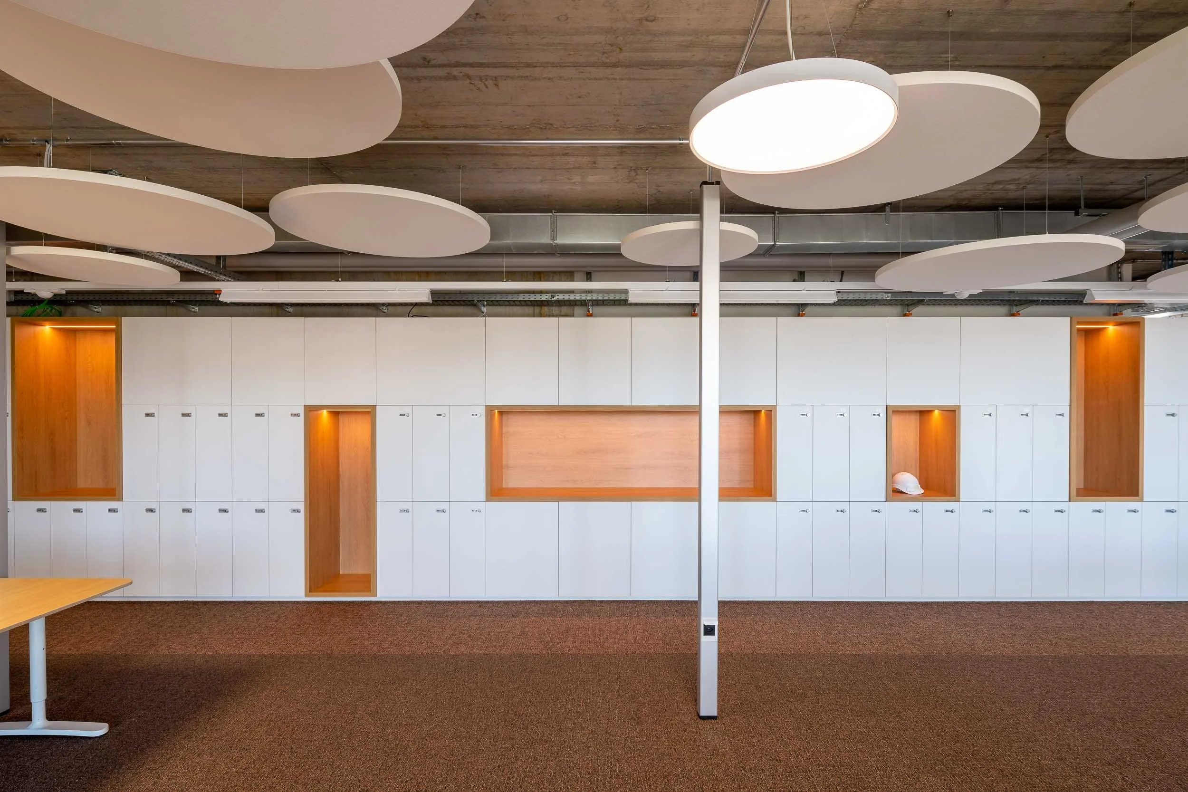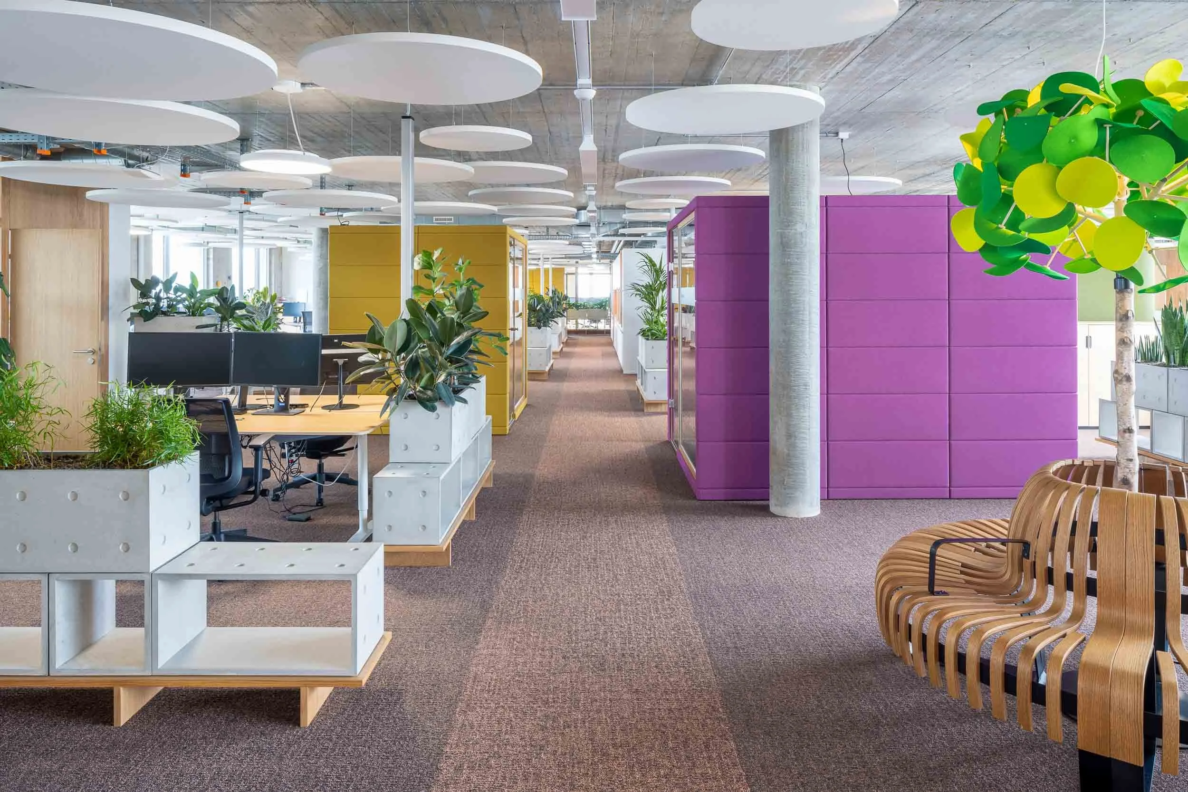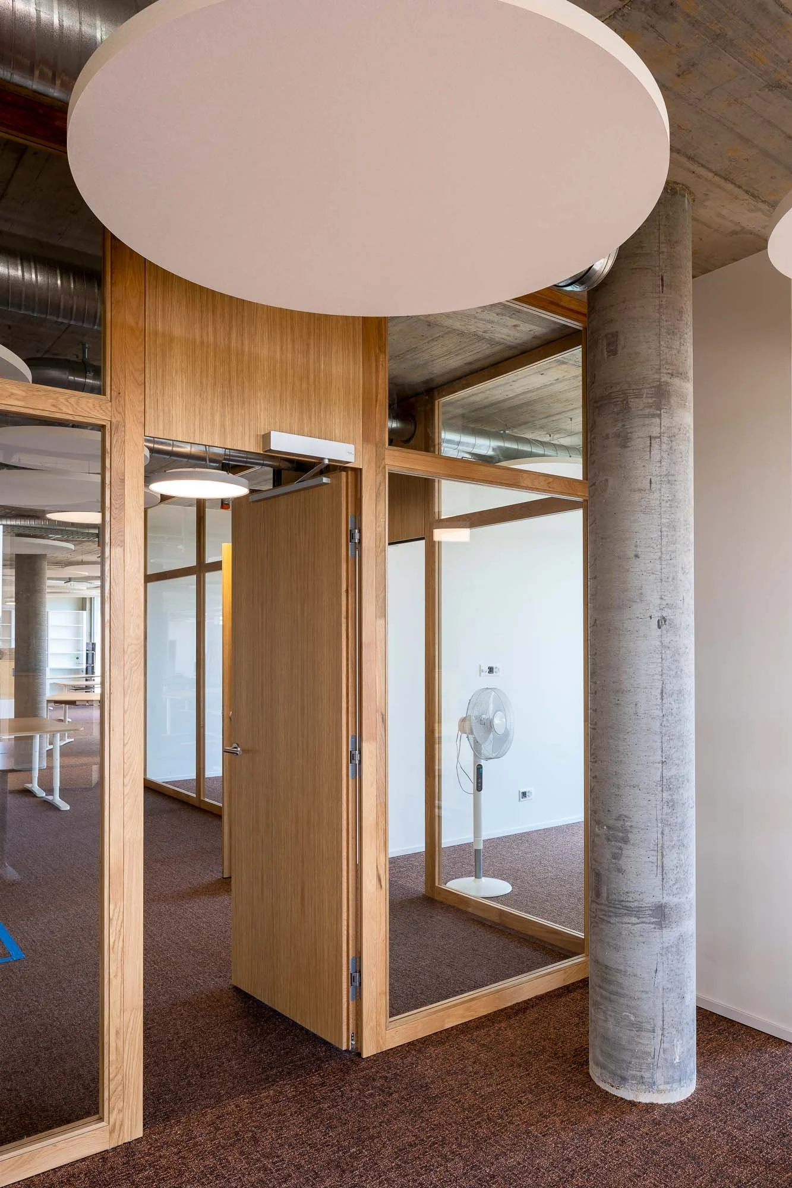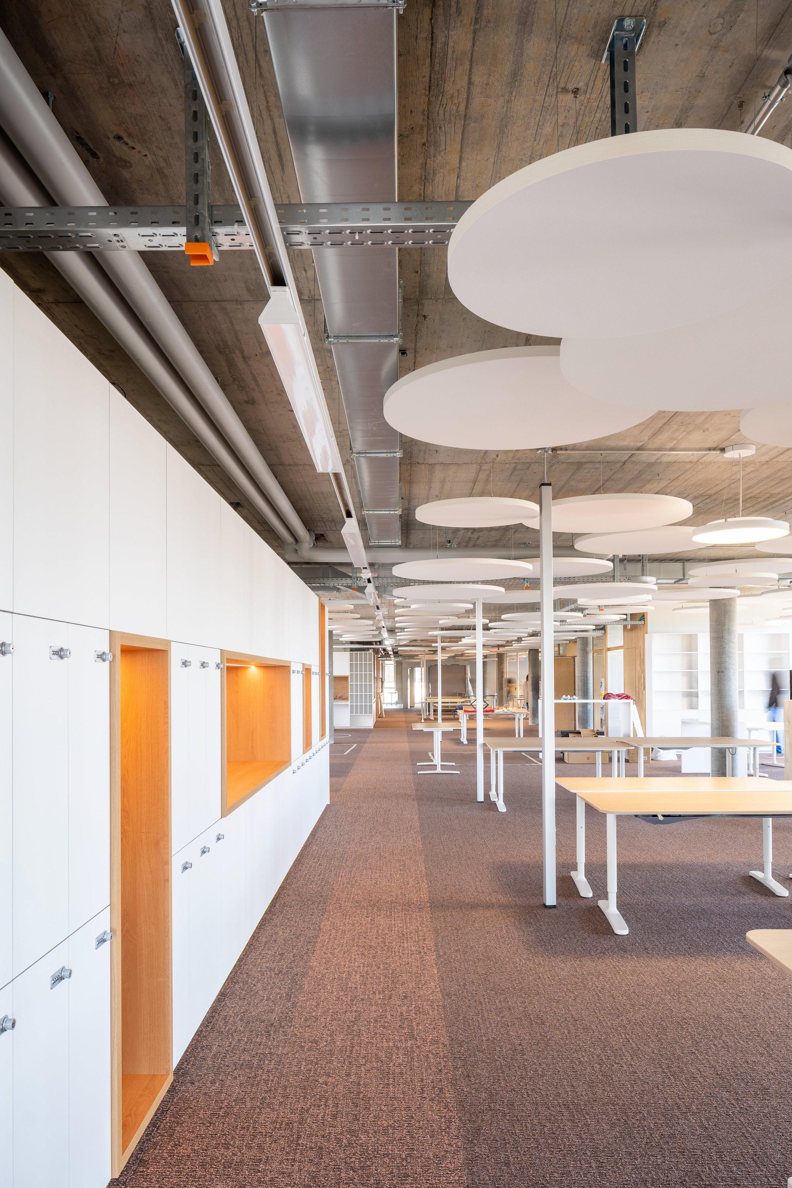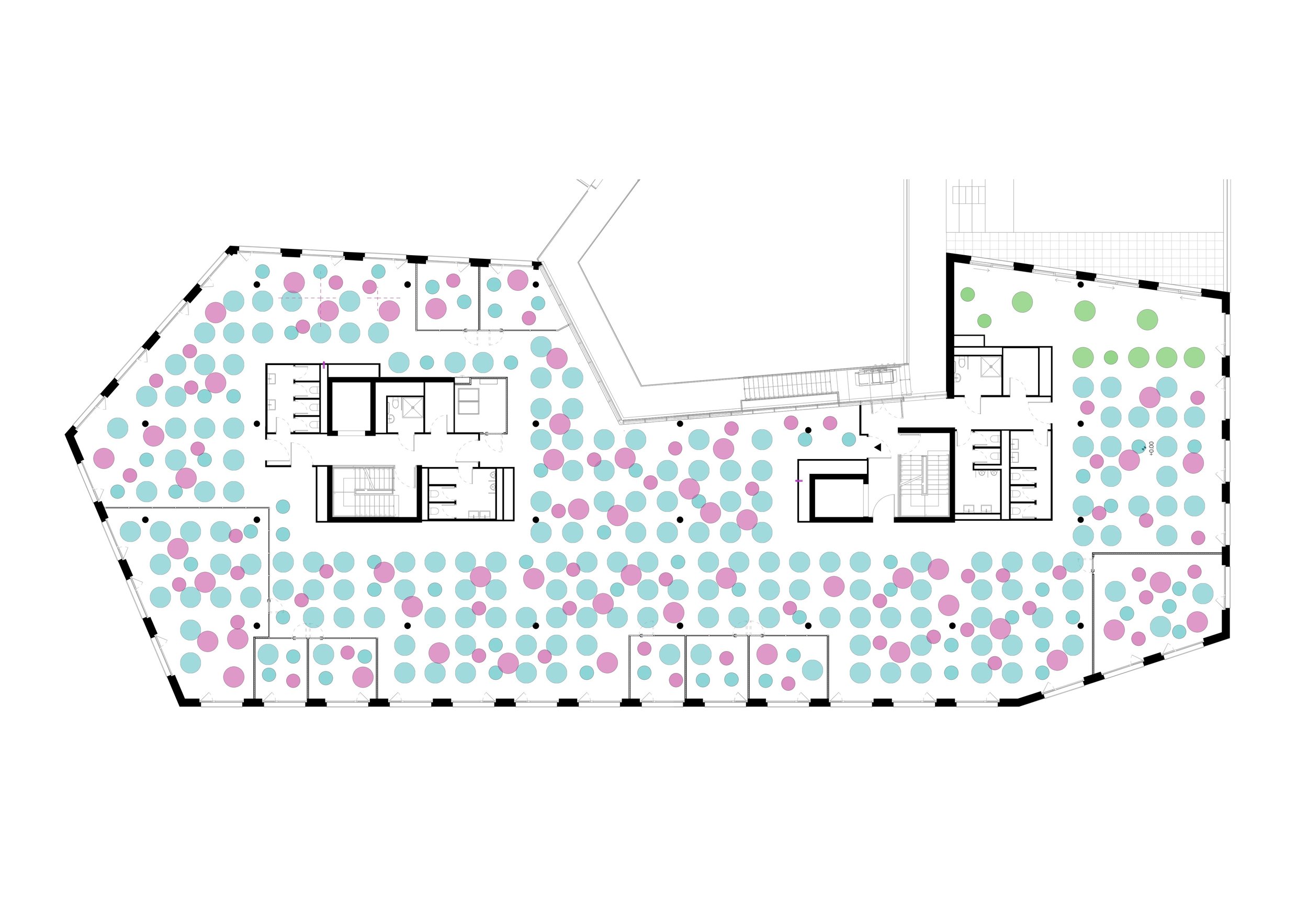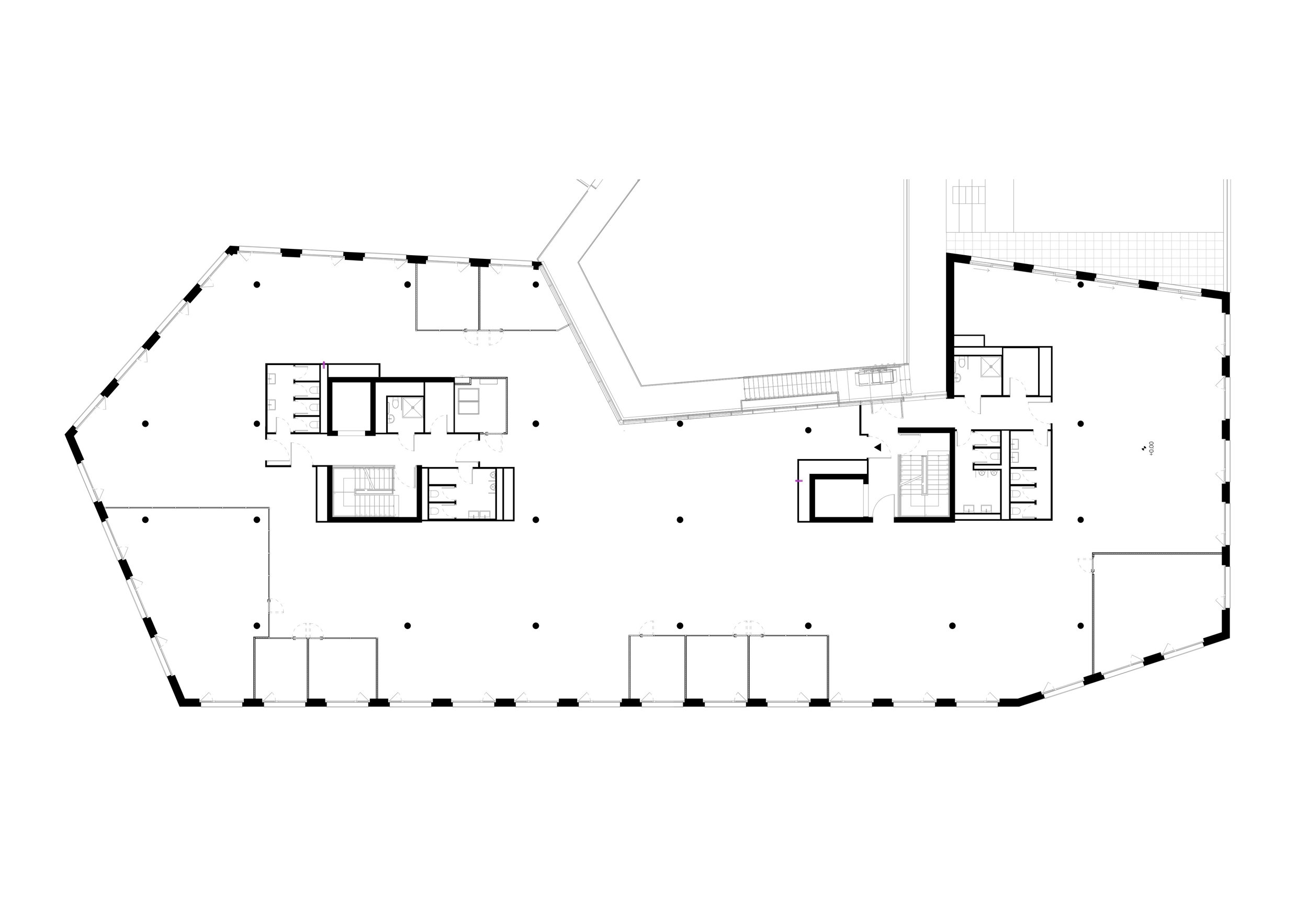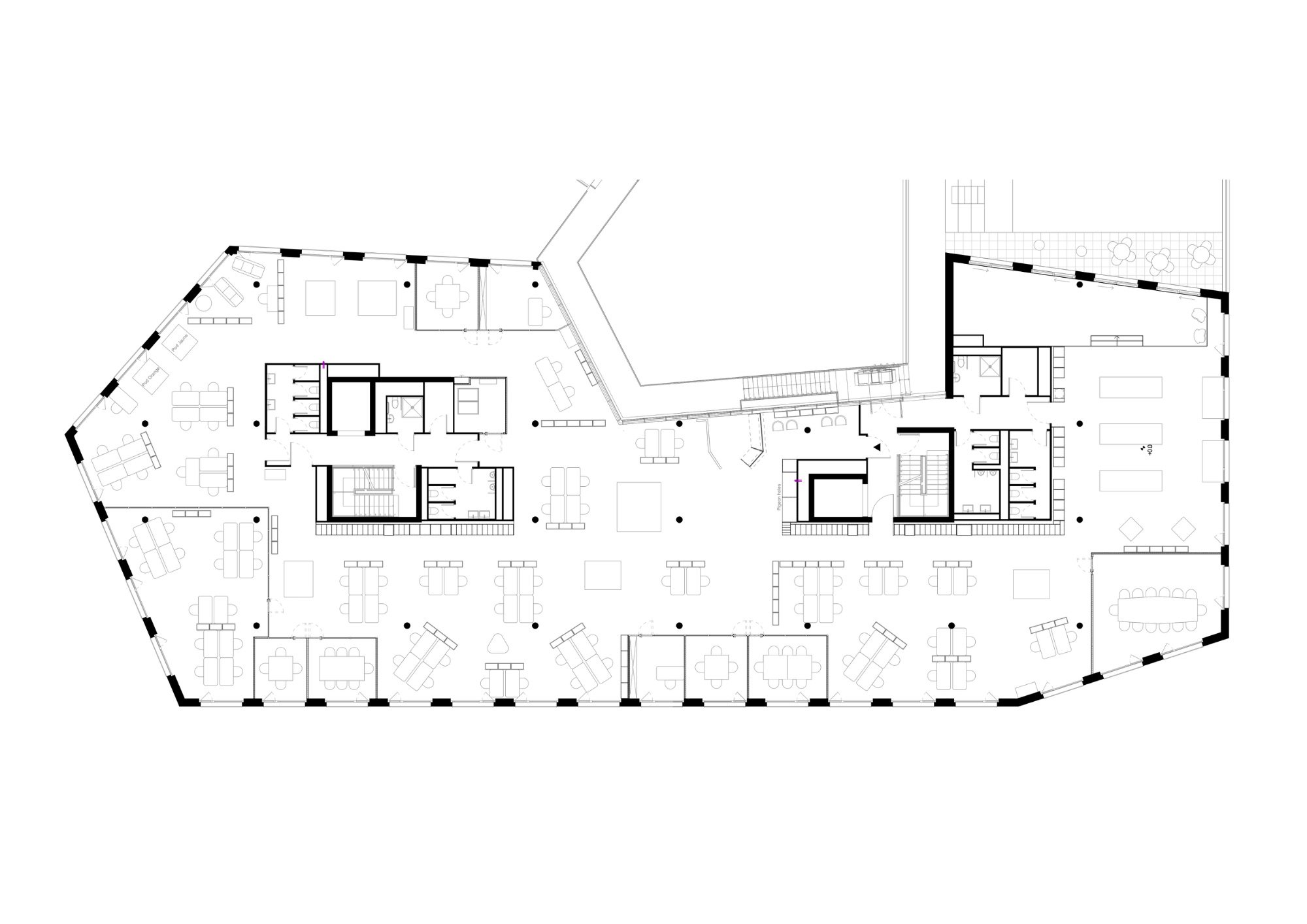1’000 m² of office space
The project involves the office layout for the American multinational Helen of Troy (HoT), located on the 4th floor of the QG Centre in Bussigny, covering a surface area of 1,130 m². Studio SML supported HoT in the execution of the project, the selection of materials, the adaptation to evolving needs, and ensured compliance with technical standards, including acoustics, lighting, and ventilation.
The design embraces the philosophy of smart working, featuring shared and flexible spaces.
The floor was delivered as a shell by the owner. Around the central circulation cores, open-access lockers with illuminated oak niches showcase HoT products. Meeting rooms and glazed manager offices are arranged along the façade and are separated from the open space by glass partitions framed with finger-jointed oak. A silent room mirrors the cafeteria, which is centered around a podium that leads to the terrace.
Copper-toned carpet flooring, punctuated by light bands, defines the circulation paths. Suspended light fixtures at varying heights contribute to a dynamic atmosphere, while also accommodating technical constraints.
Project informations
| Status | Realised |
|---|---|
| Location | Bussigny, VD |
| Year | 2022 |
| Client | HoT |
| Type | Direct commission |
| Usable area | 1’130 m² |
| SIA Phases | 4 to 5 |
| Photo credits | Max Collomb |
