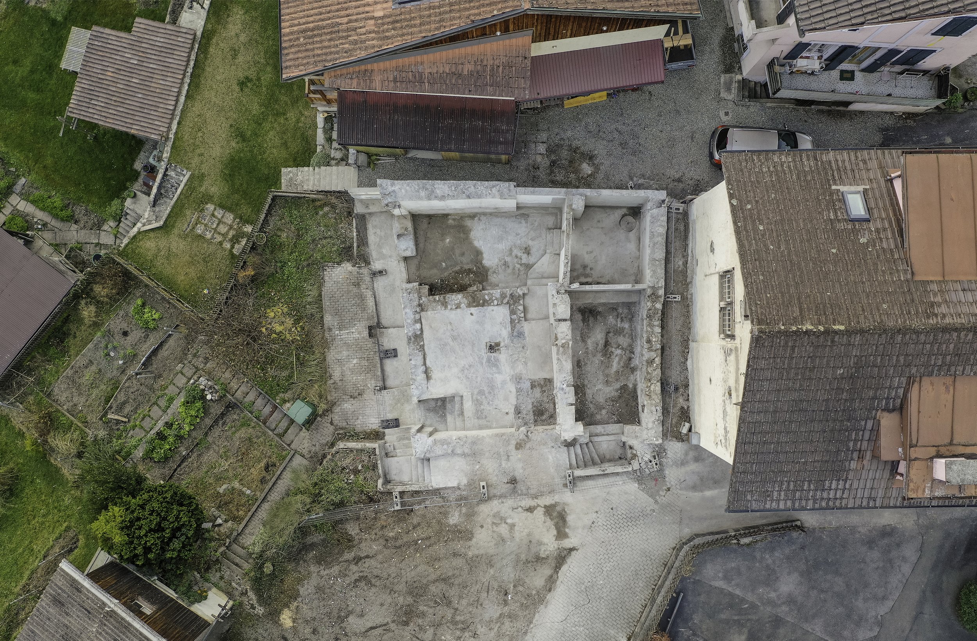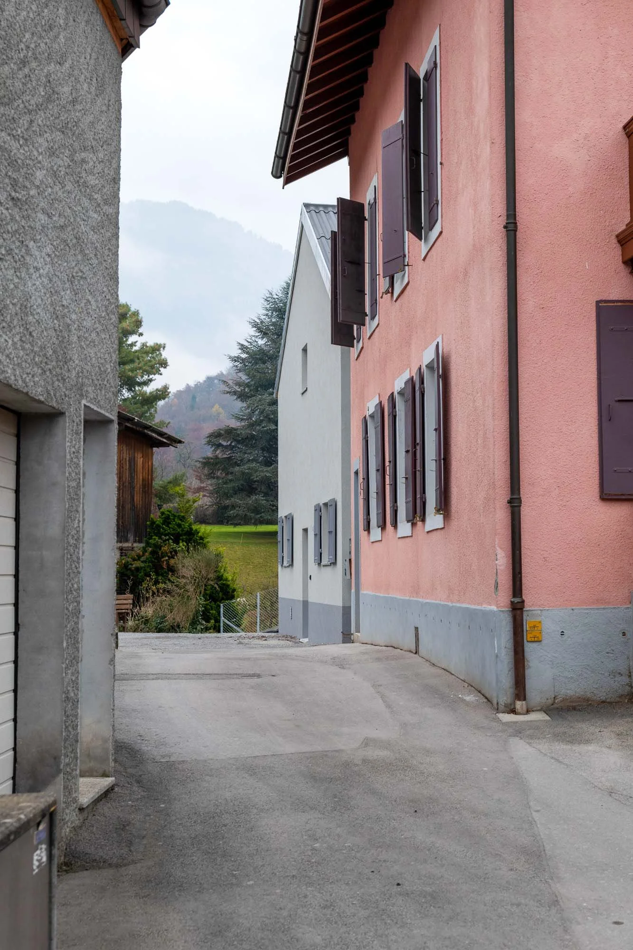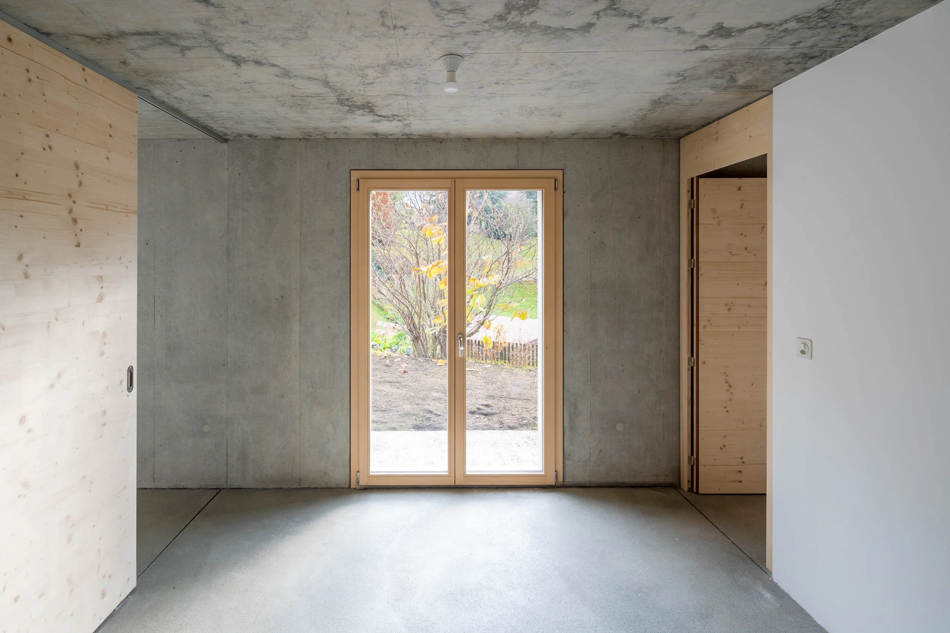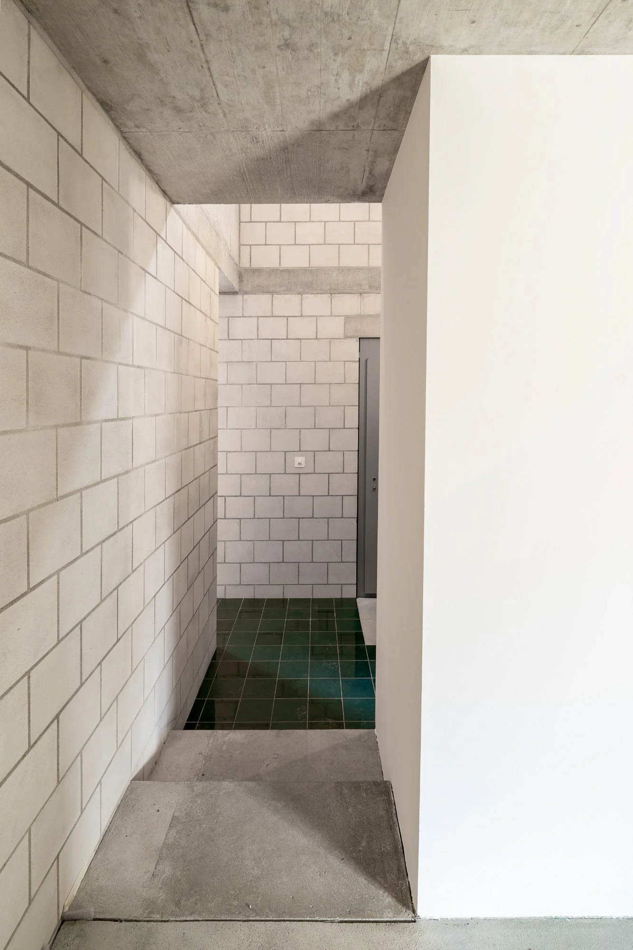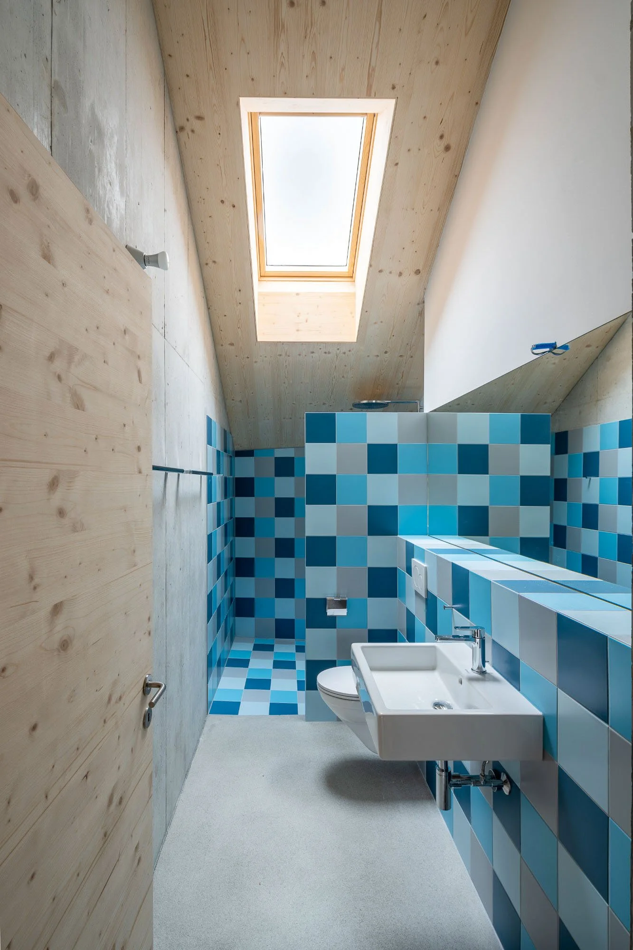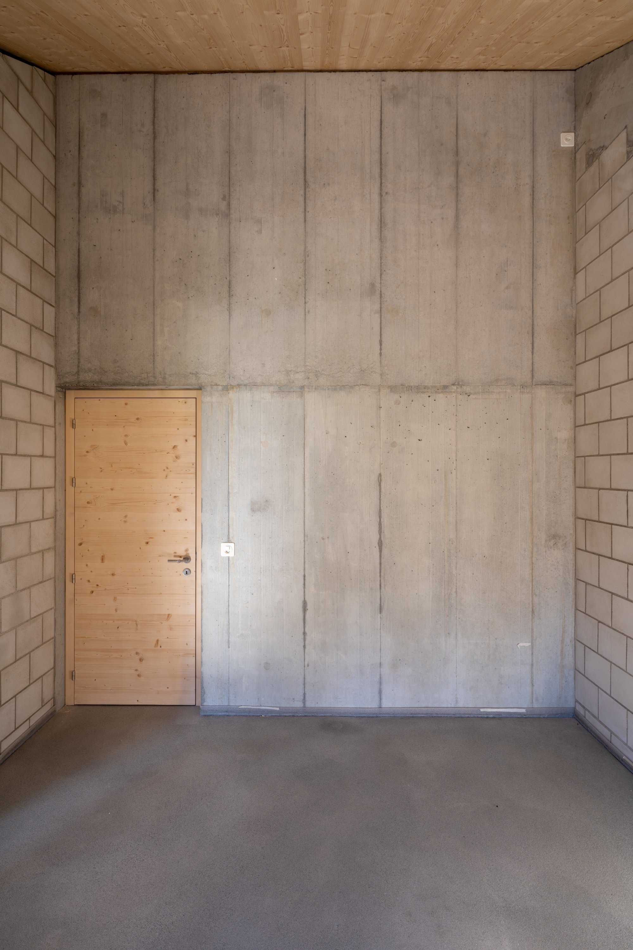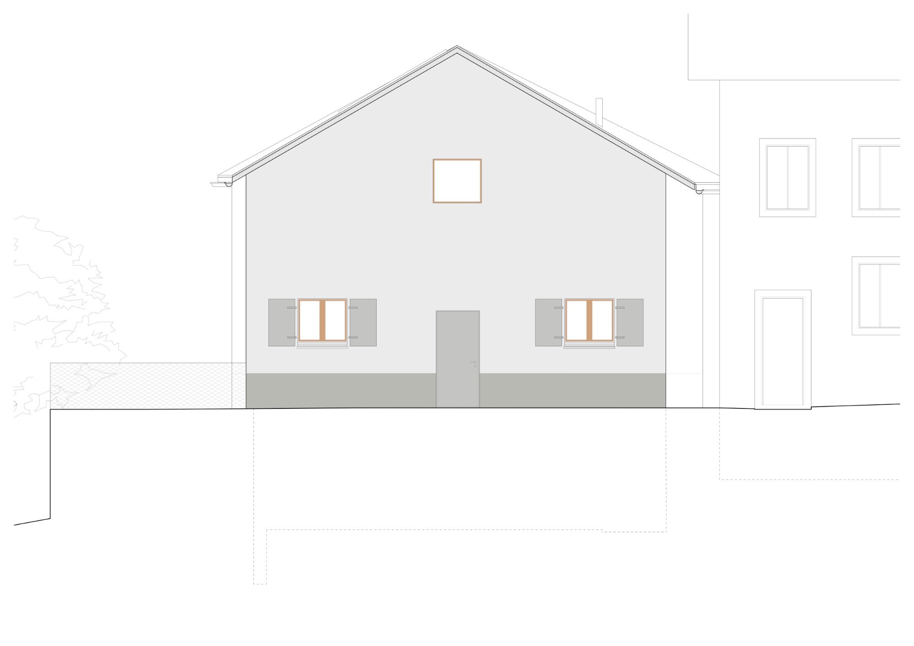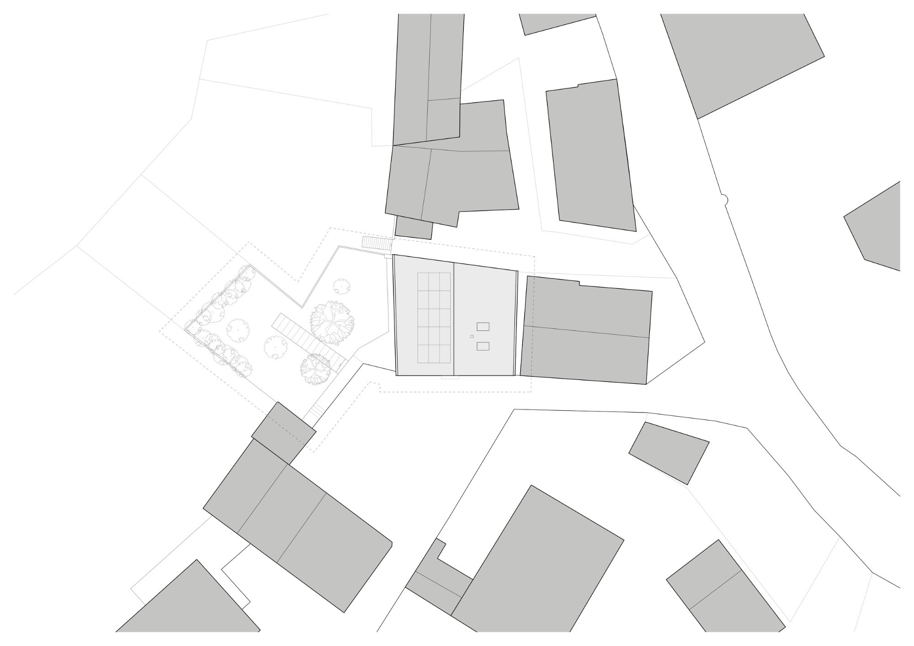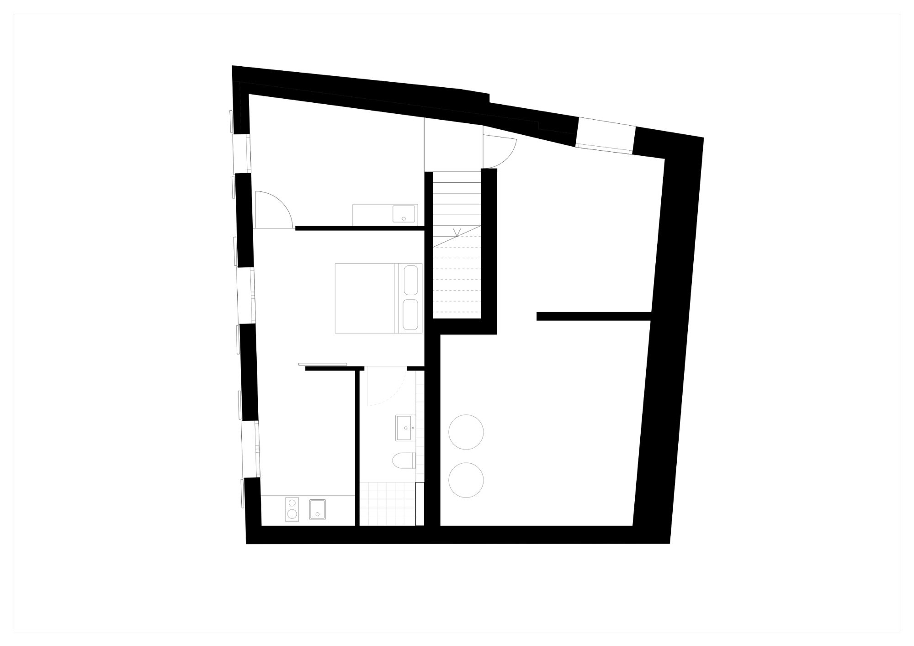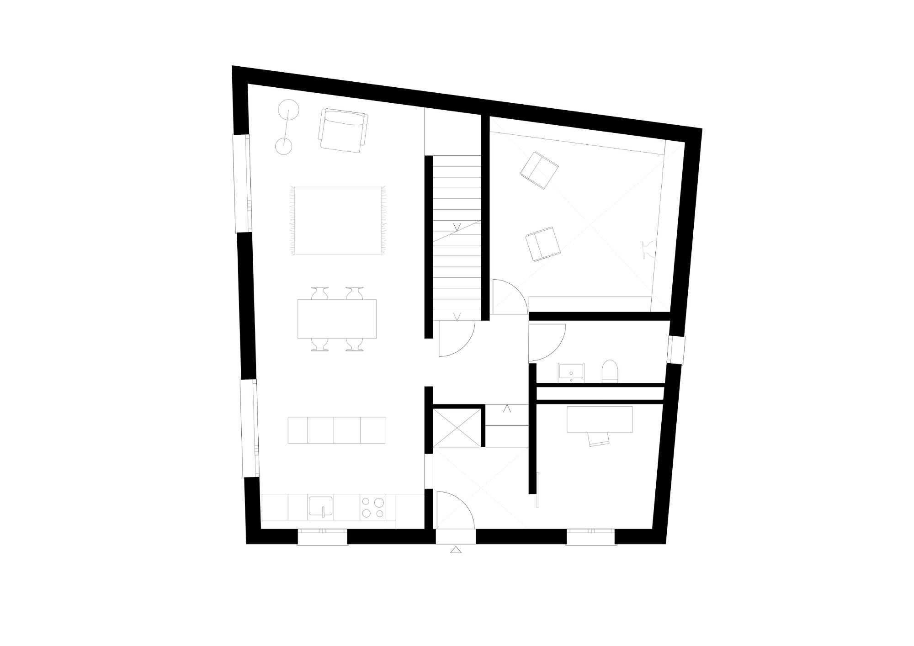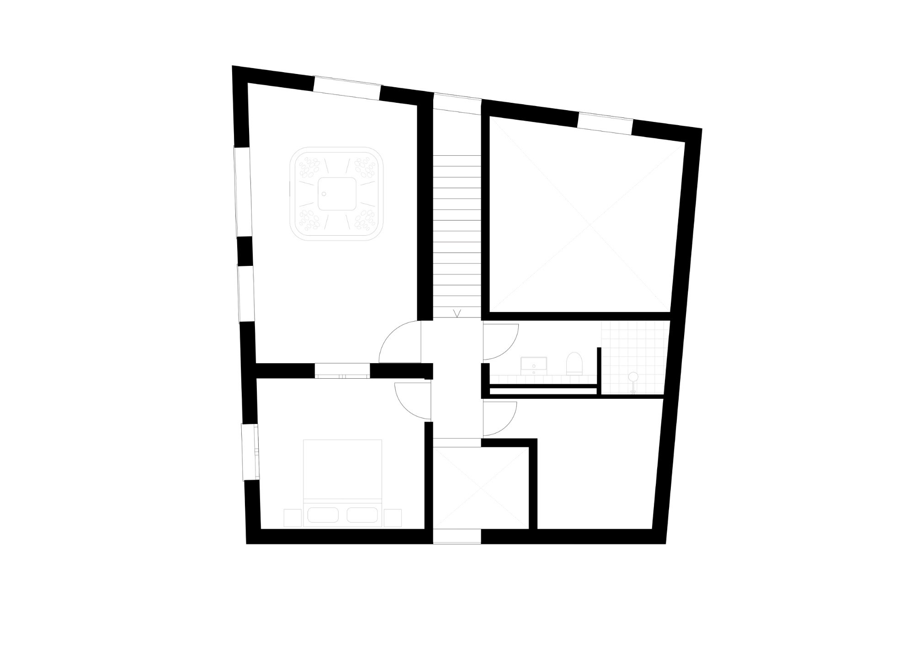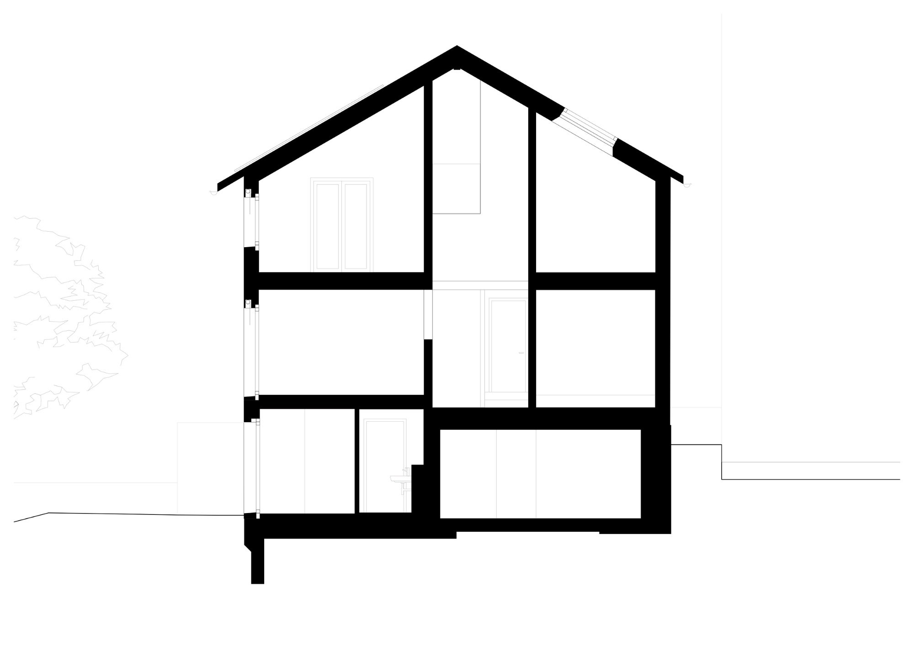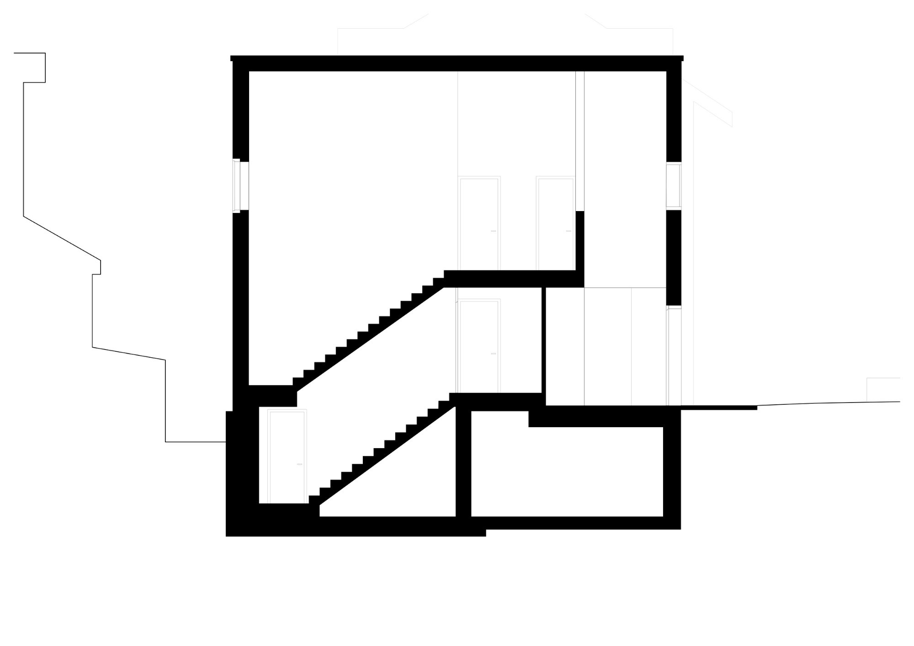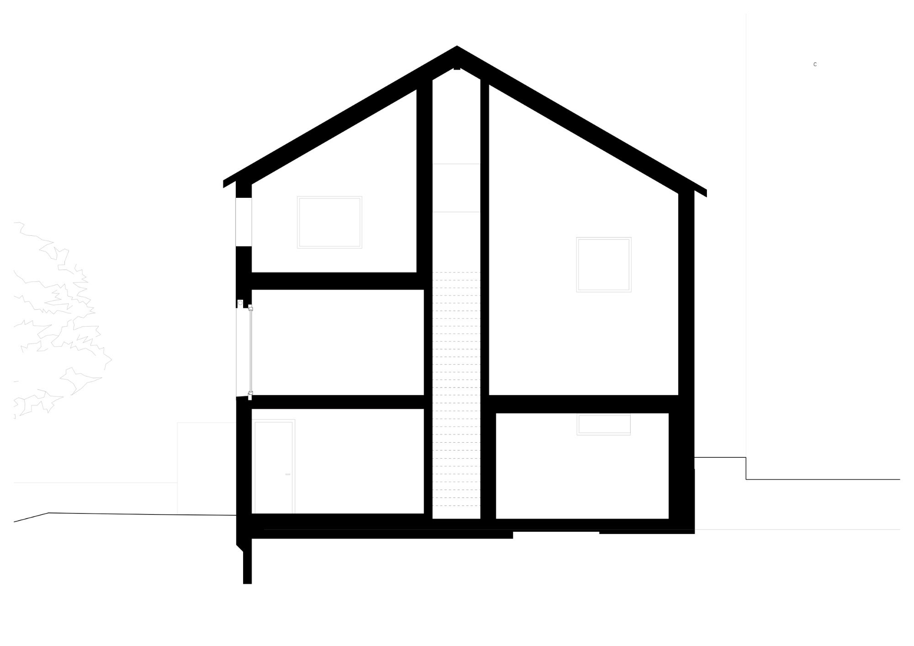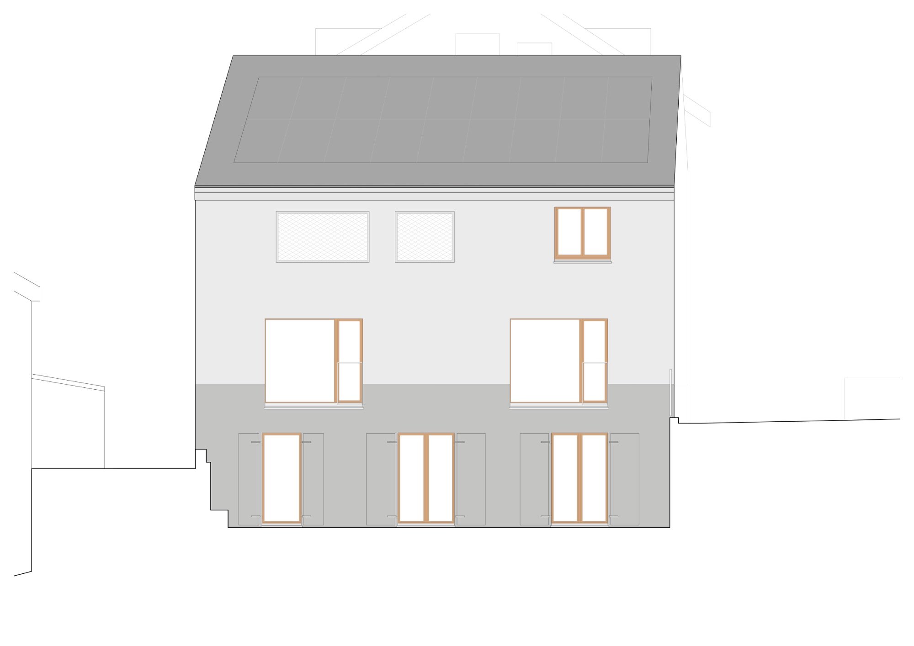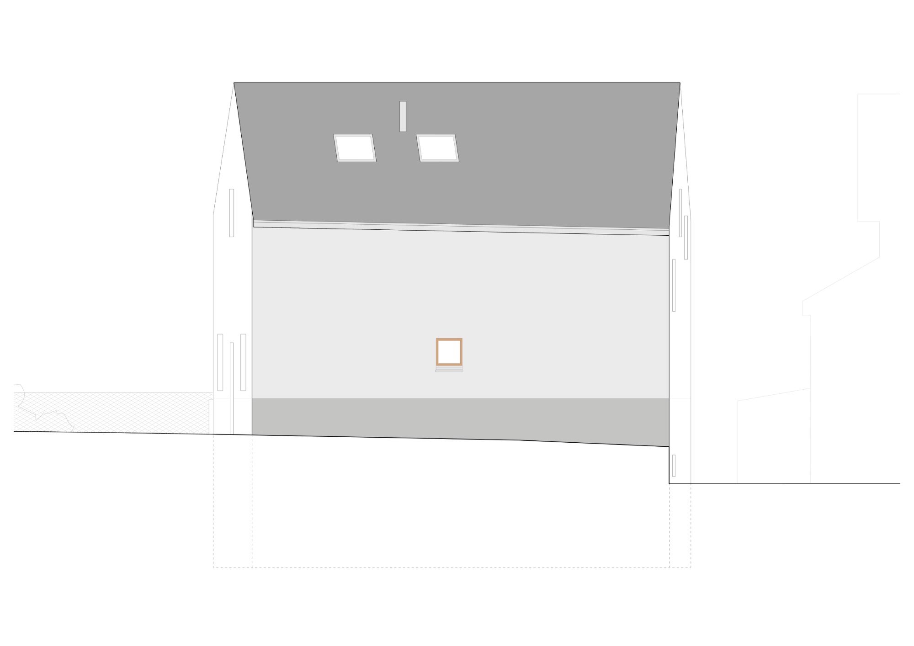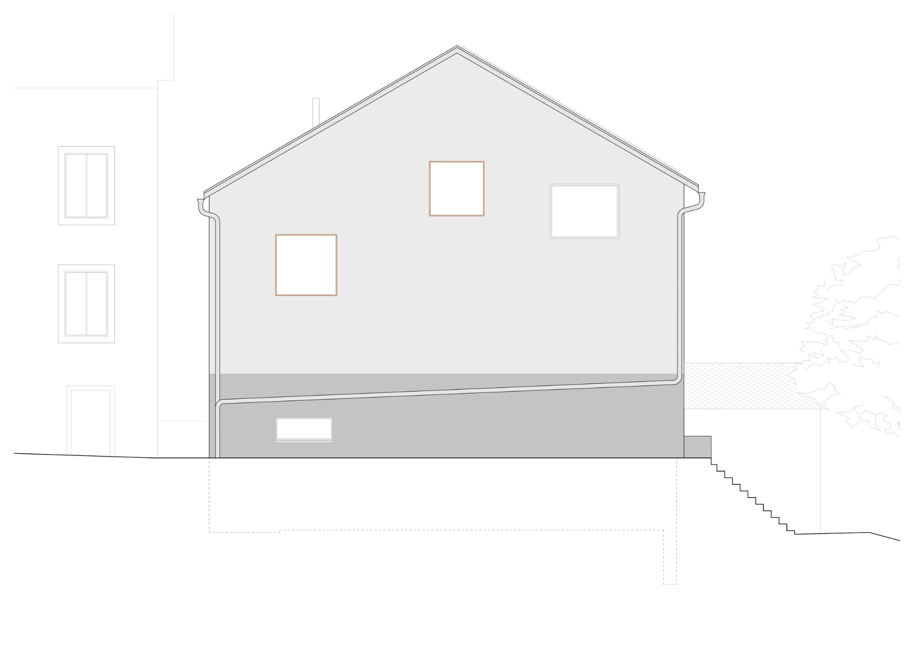House in the edge of a sinkhole
Located on the edge of a sinkhole in Bex, this project proposes a house that respects the dimensions of the former building and consists of three levels.
The lower ground floor houses a cellar and an independent apartment with direct access to a private garden. The upper ground floor, the main living space, opens onto a double-height entrance visually connected to the kitchen and living room. A mezzanine-level office and library complete this floor. The attic accommodates the couple's private spaces, including a bedroom connected to a covered terrace that offers privacy and panoramic mountain views.
The compact volume highlights its construction system: slabs supported by a reinforced concrete core, walls made of calcium silicate bricks, and a visible wooden framework. Every detail has been carefully designed to enhance the interior.
Externally, a mineral plaster in two tones, dark gray for the base and light gray for the upper levels, blends harmoniously into the village context.
Project informations
| Status | Realised |
|---|---|
| Location | Bex, VD |
| Year | 2021 |
| Client | Private |
| Type | Direct commission |
| Usable area | 290 m² |
| SIA Phases | 2 to 5 |
| Photo credits | Max Collomb |

