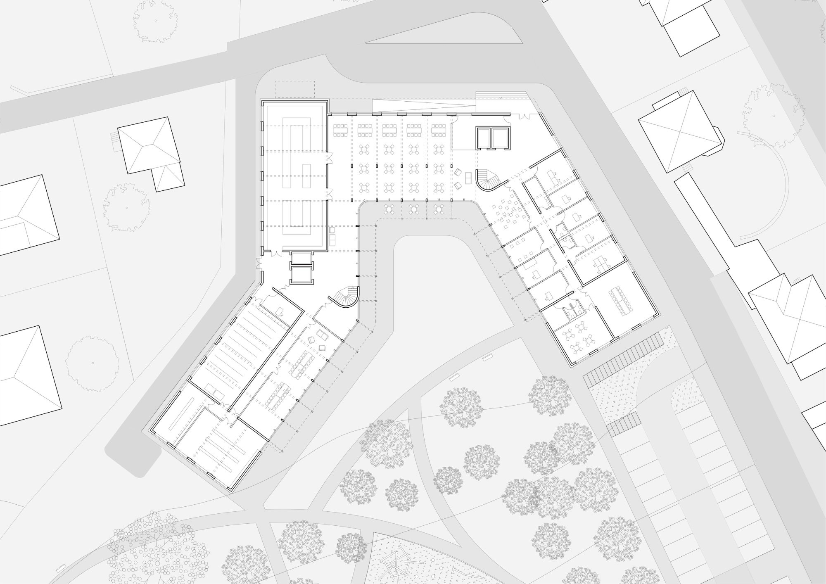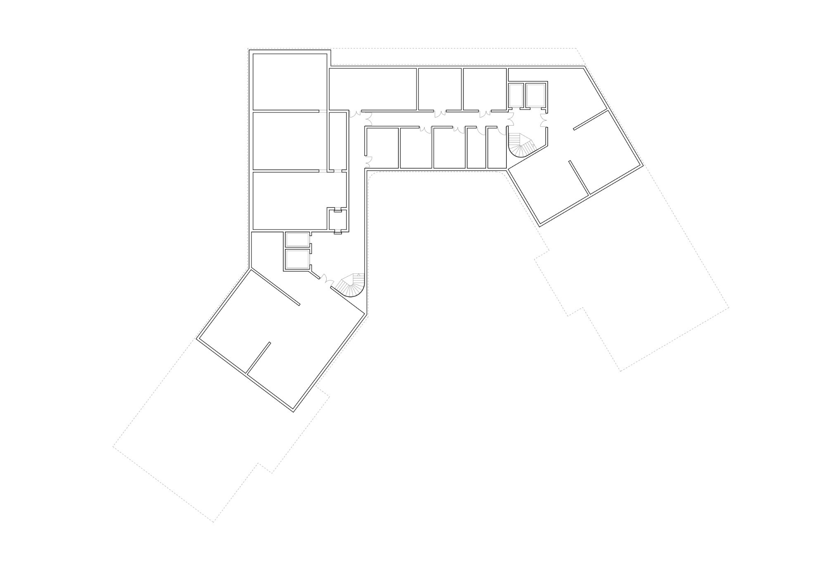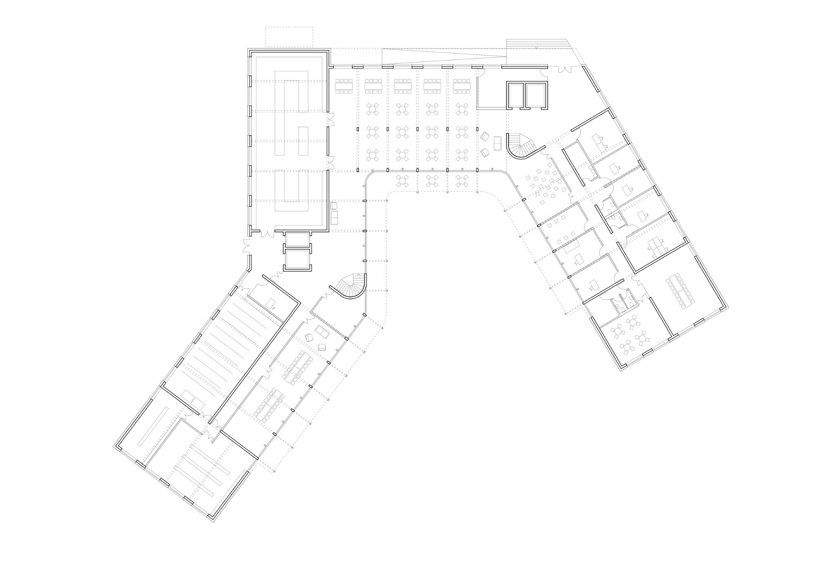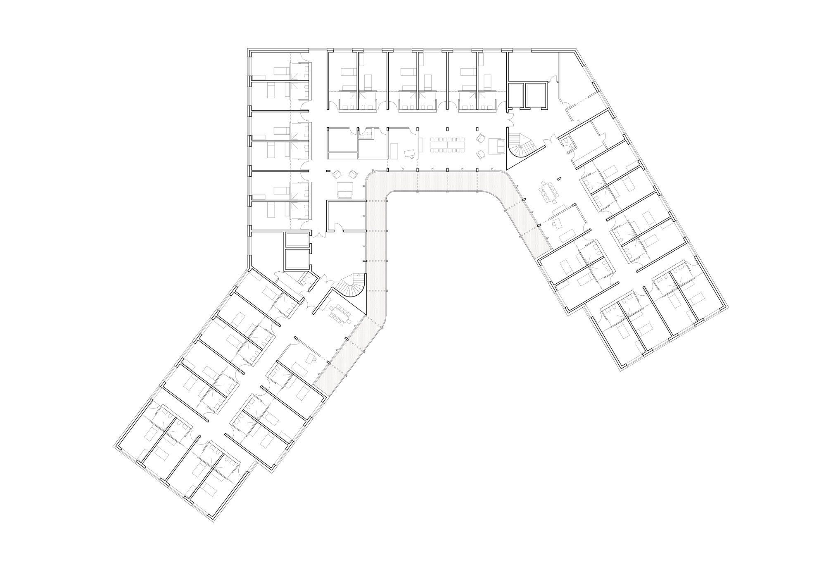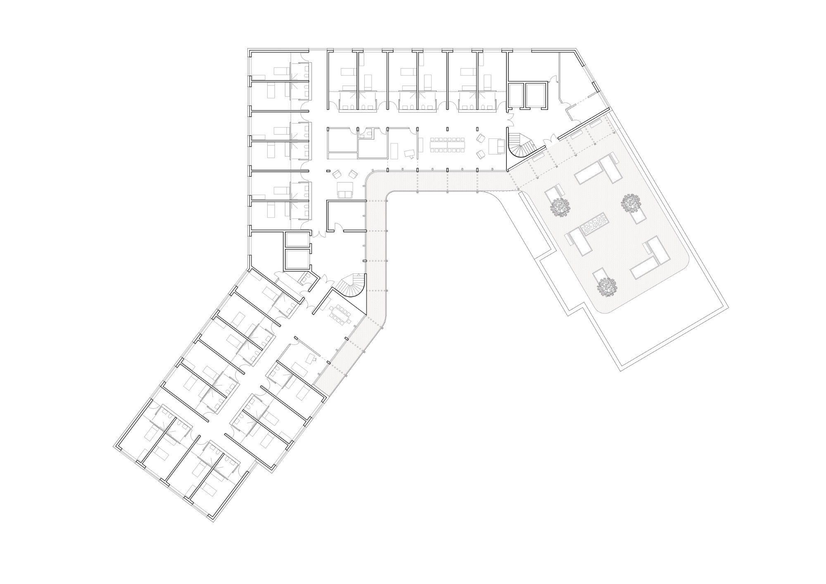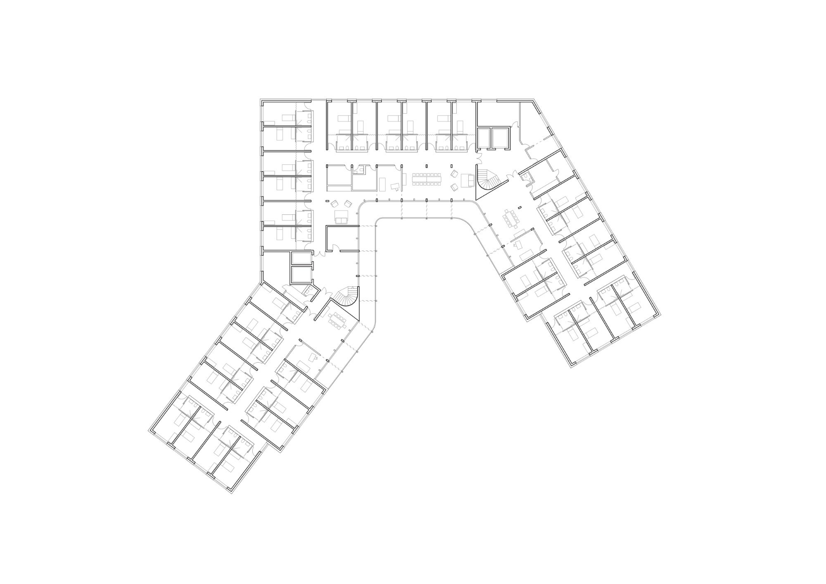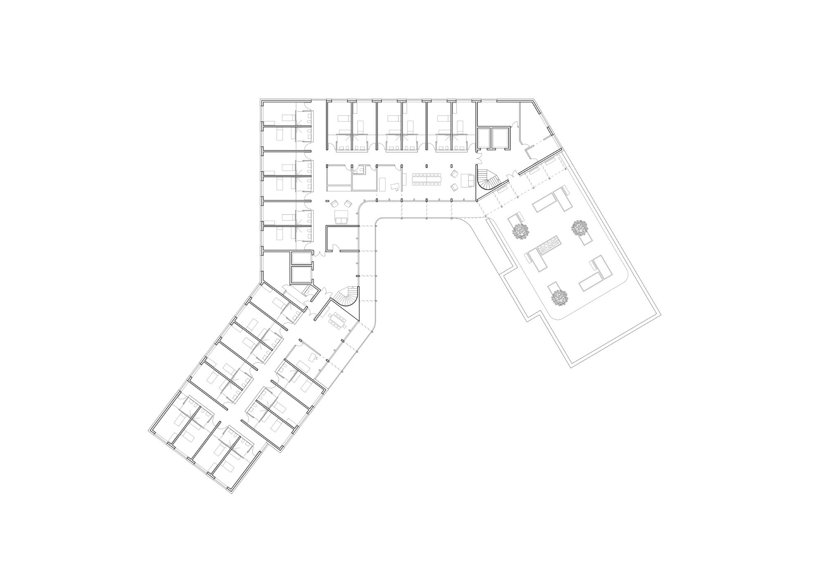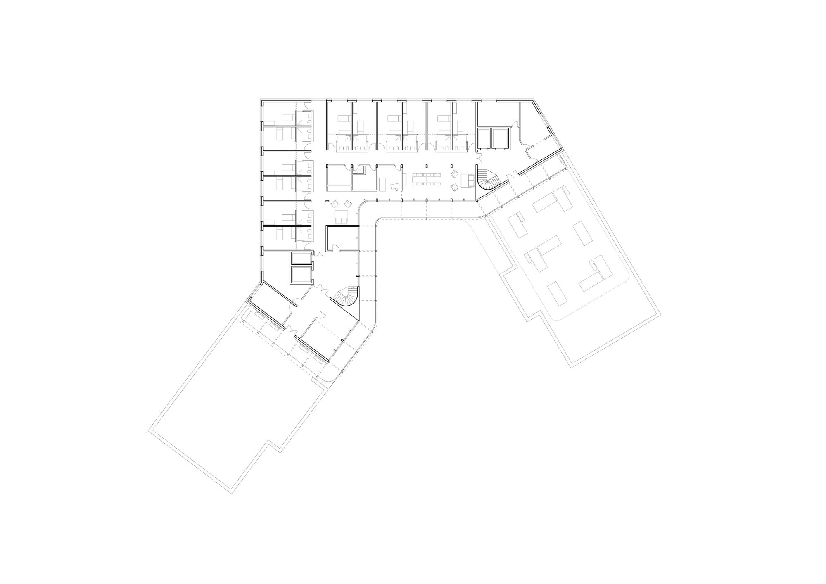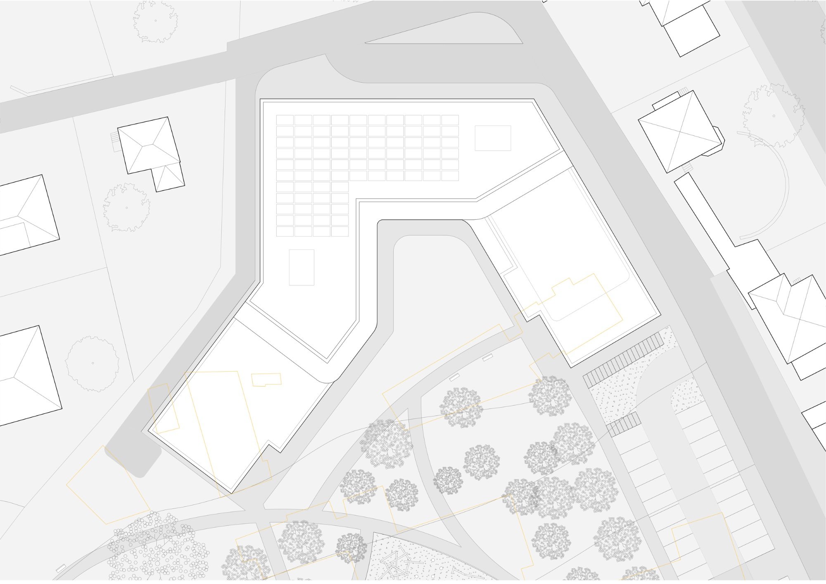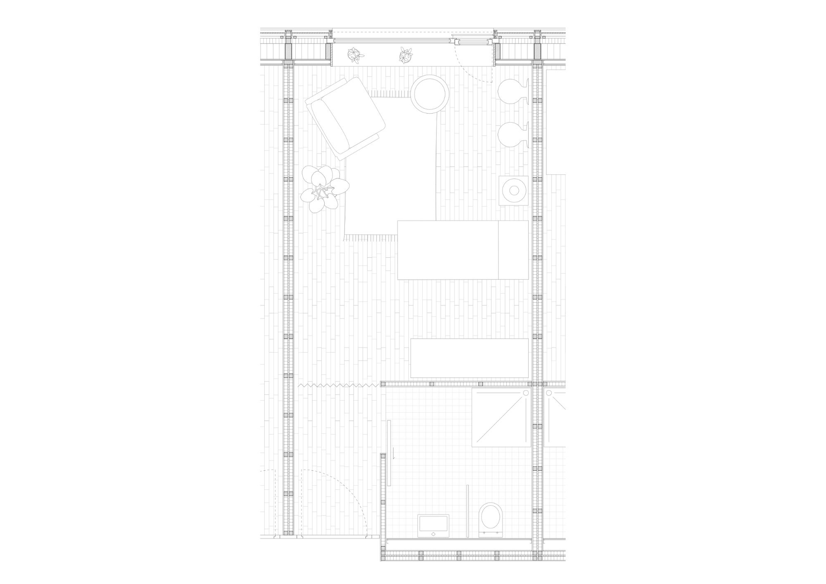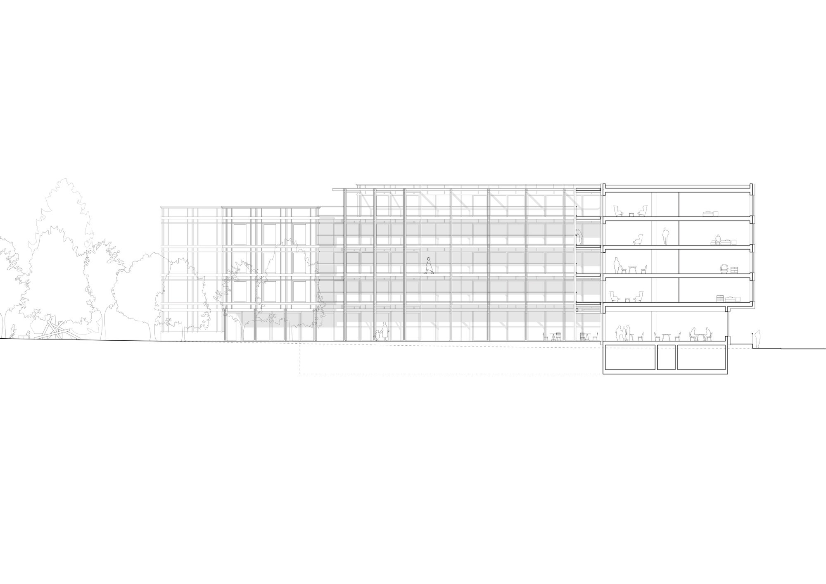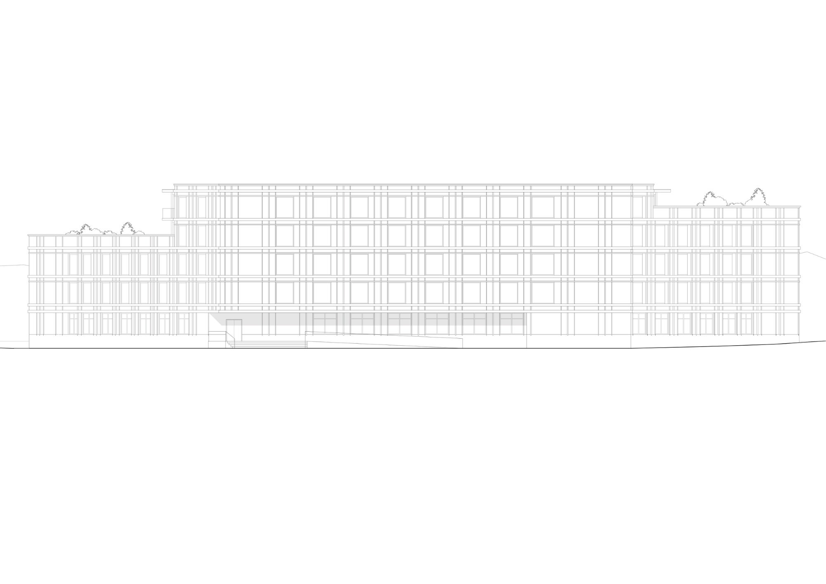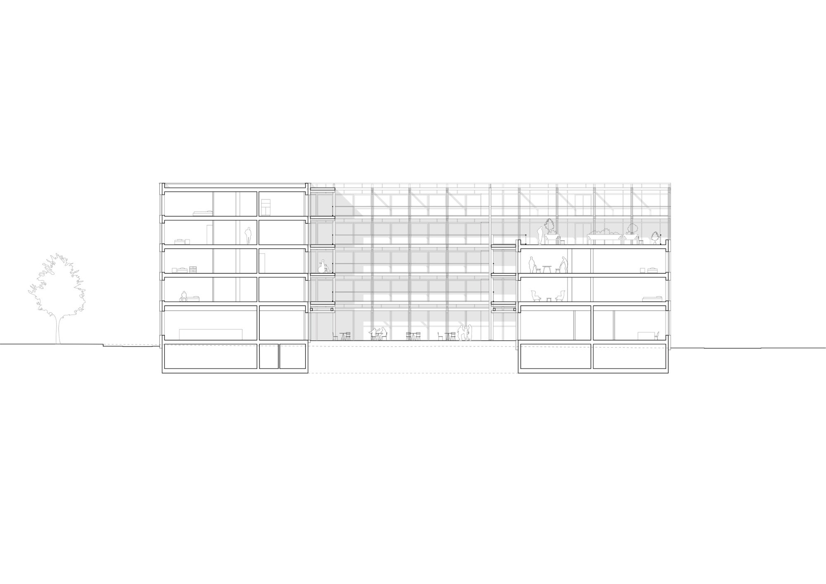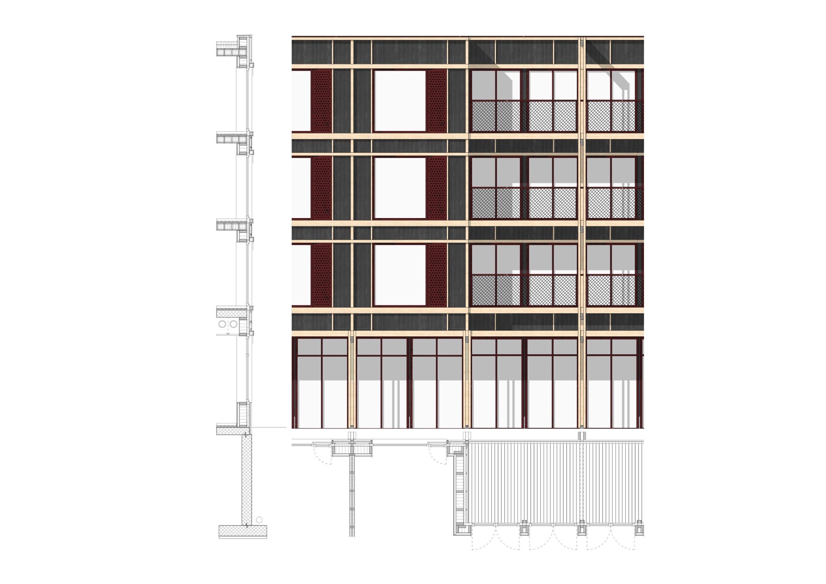Mas maison Castel
Located in a leafy residential neighborhood of Martigny, the new Care Home project is positioned at the northern edge of the plot, in connection with the urban fabric. Designed as a single folded volume, the building adapts to the site’s boundaries, highlights the existing chapel, and opens up to the surrounding landscape.
The main entrance, from Rue de Proz-Fontana, is emphasized by the building’s form. The ground floor hosts public and communal spaces, opening onto an interior courtyard that becomes a large park—the green heart of the neighborhood. The upper floors accommodate assisted living units and elevated outdoor areas, such as a therapeutic garden.
The park, landscaped in harmony with native vegetation, becomes a meeting place for residents, families, and neighborhood locals. Pedestrian paths cross the site, encouraging interaction and integration. A parking area at the edge of the plot, along Rue des Artifices, protects the park from traffic and provides direct access to the EMS.
Project informations
| Status | Unreleased |
|---|---|
| Location | Martigny, VS |
| Year | 2020 |
| Client | City of Martigny |
| Type | Open competition |
| Usable area | 7'920 m² |
| Images credits | studio SML |


