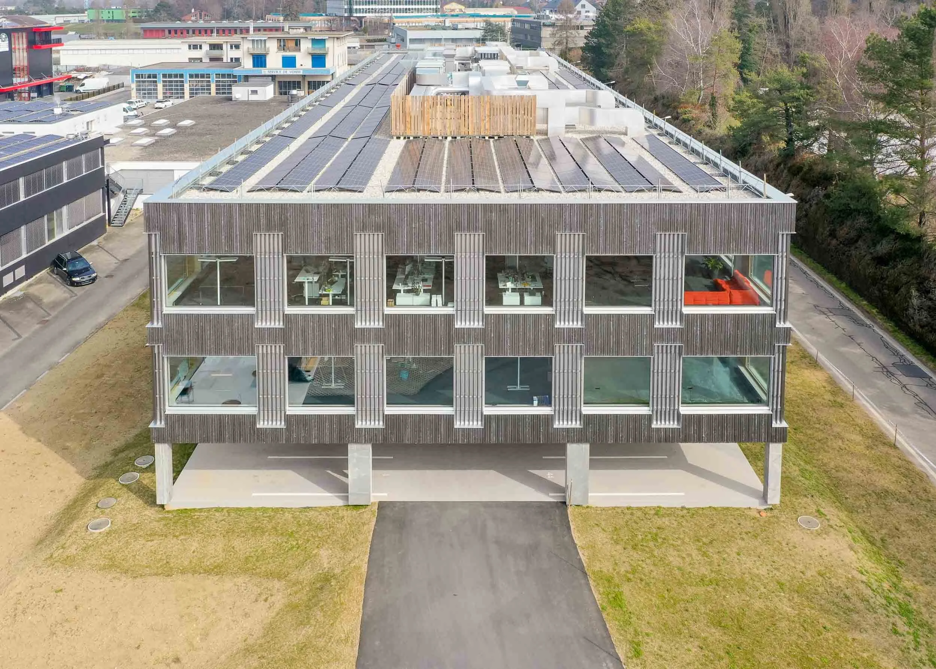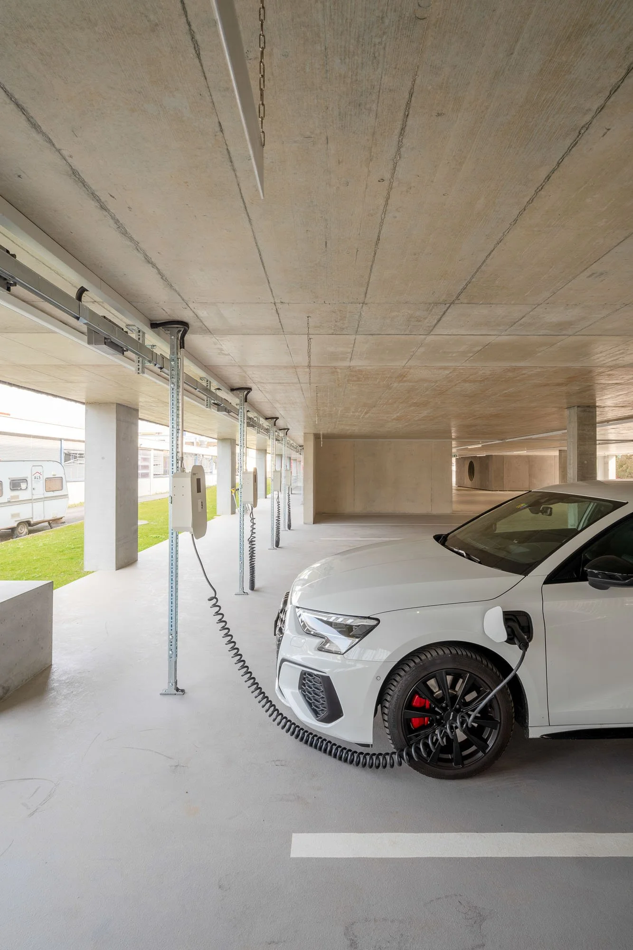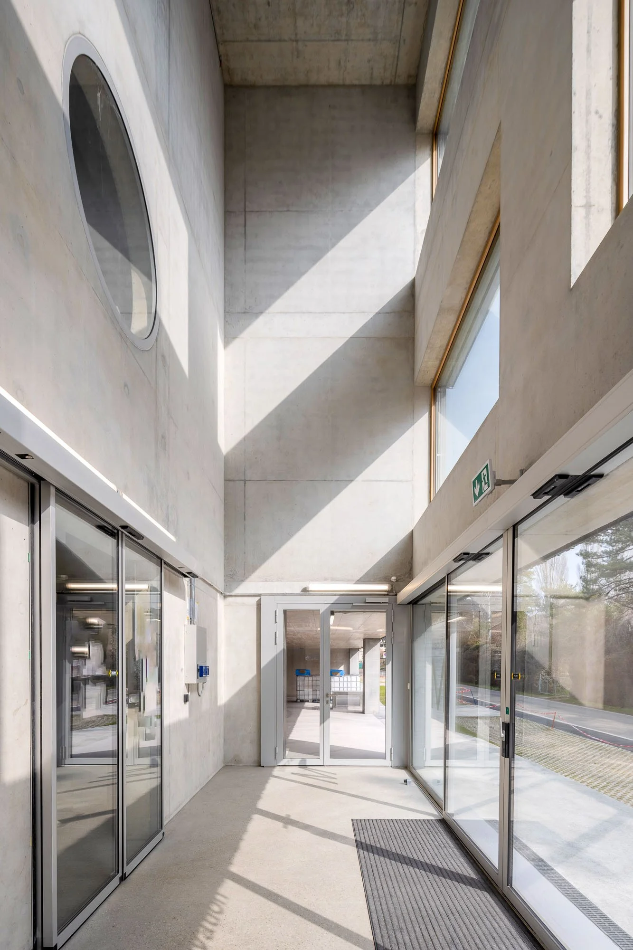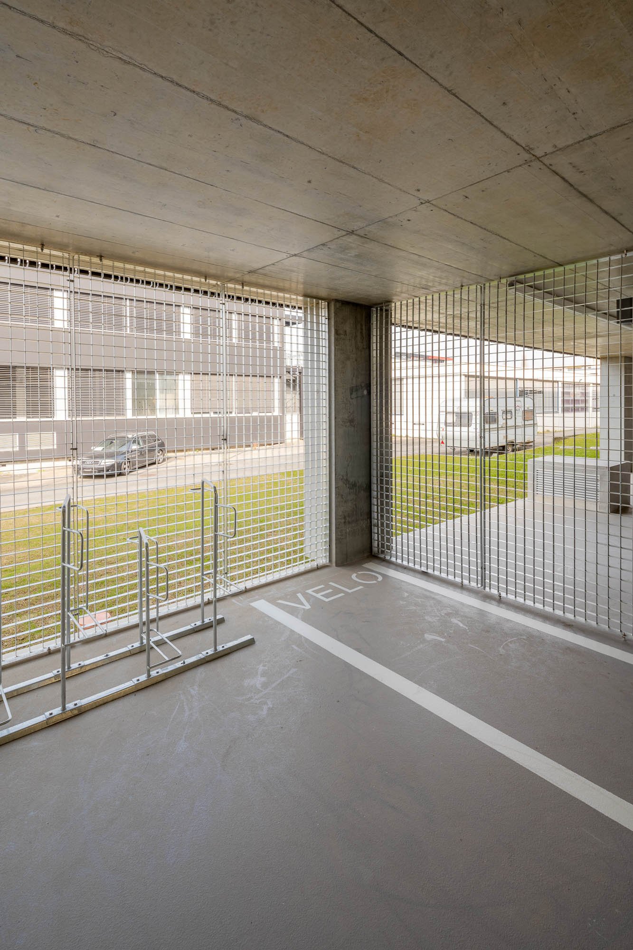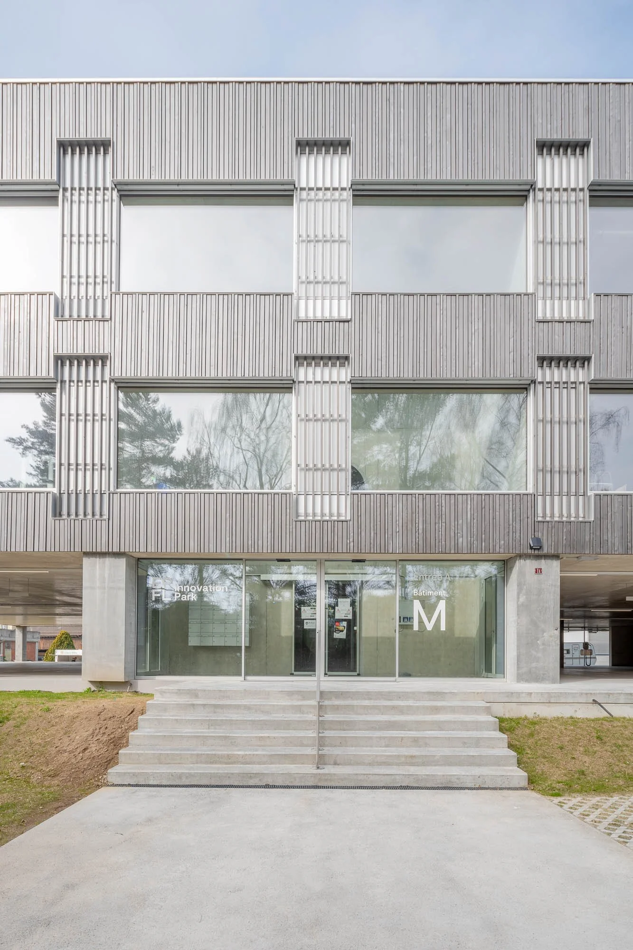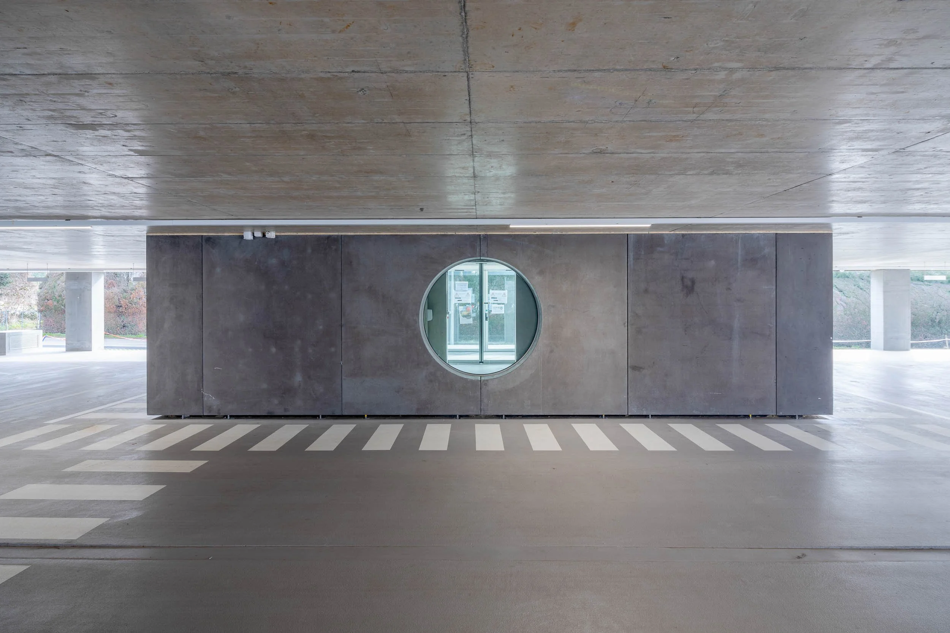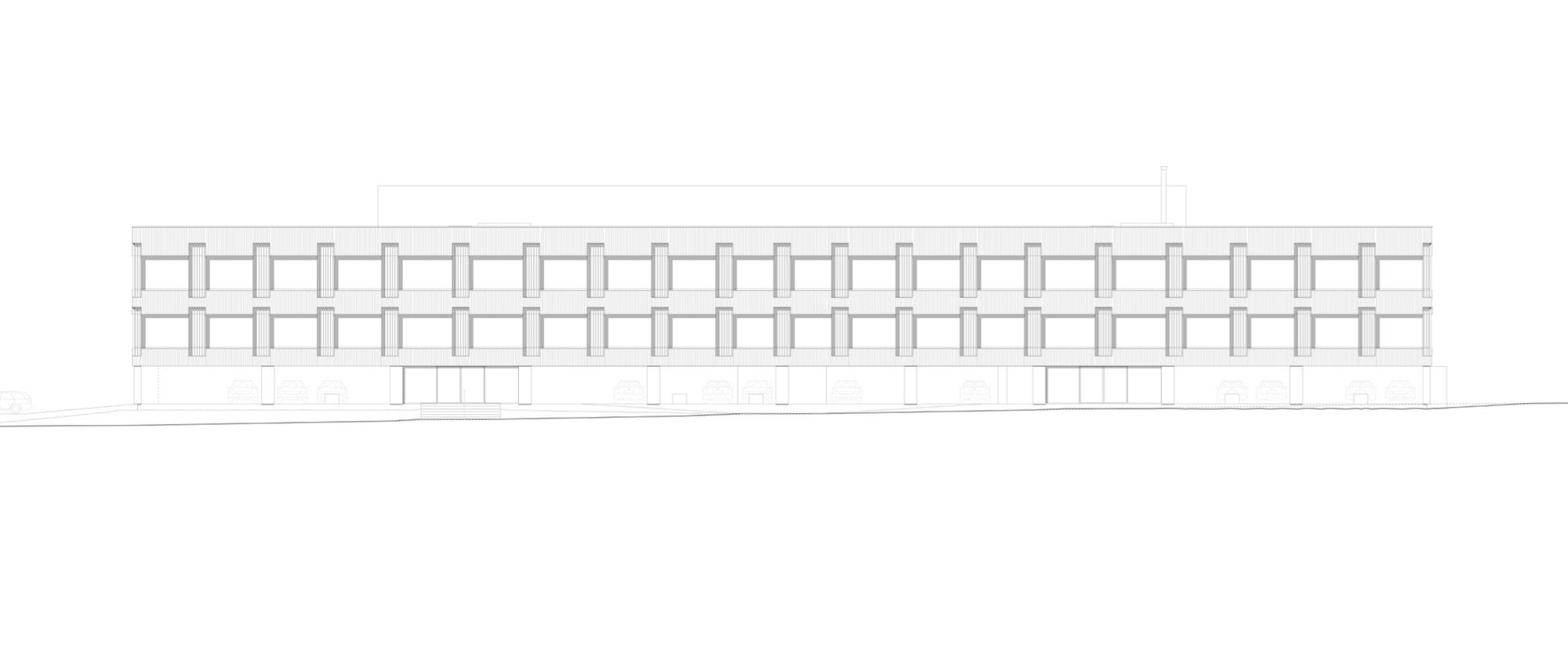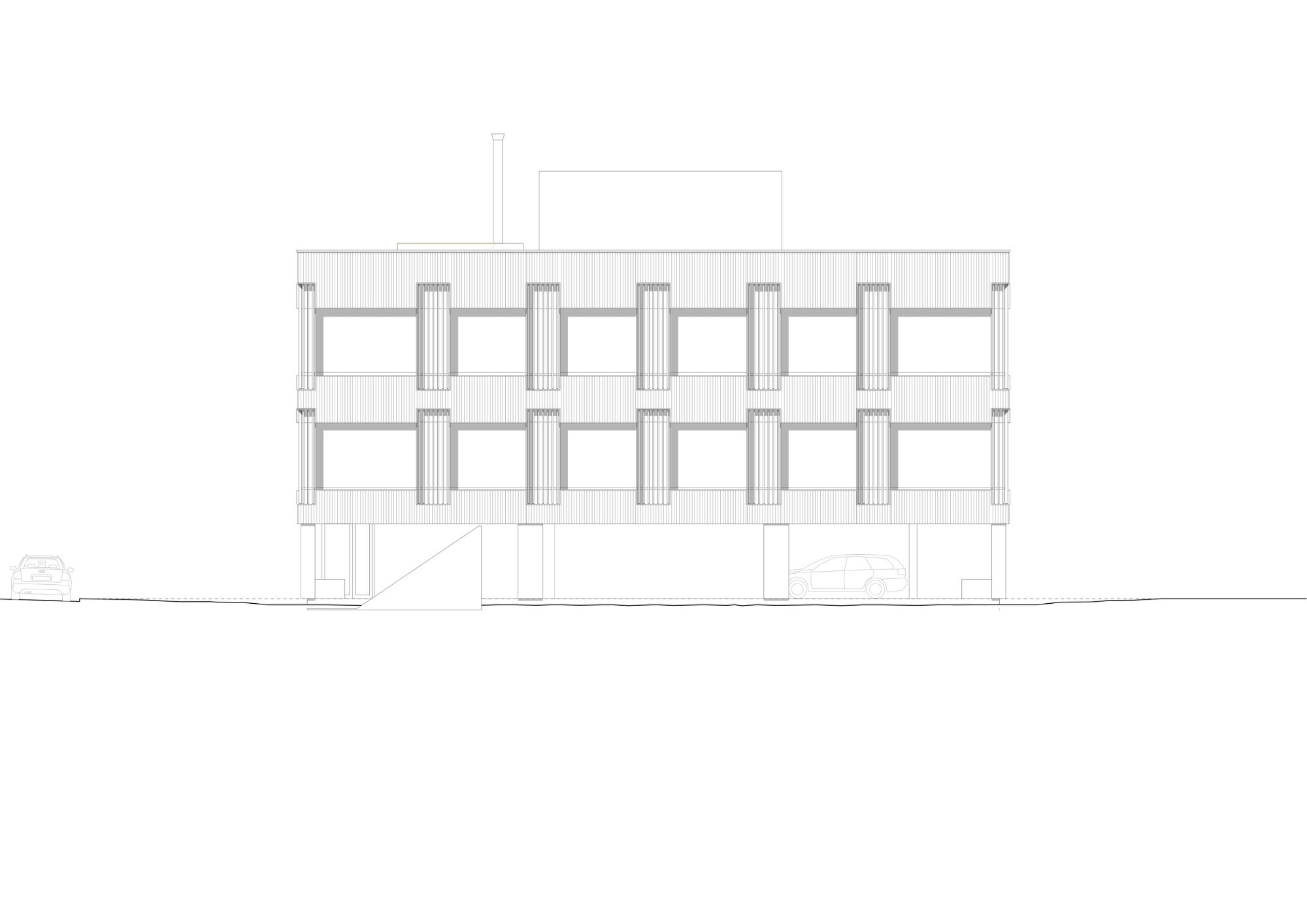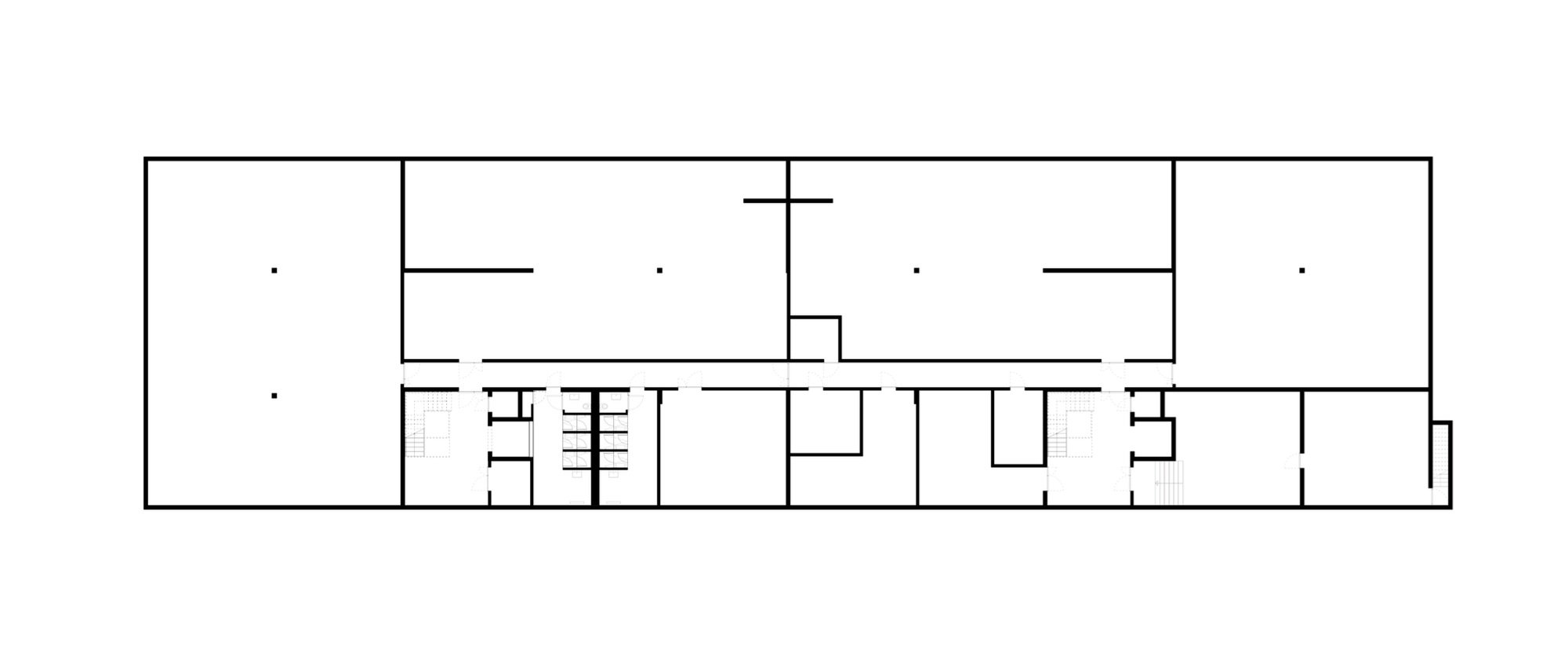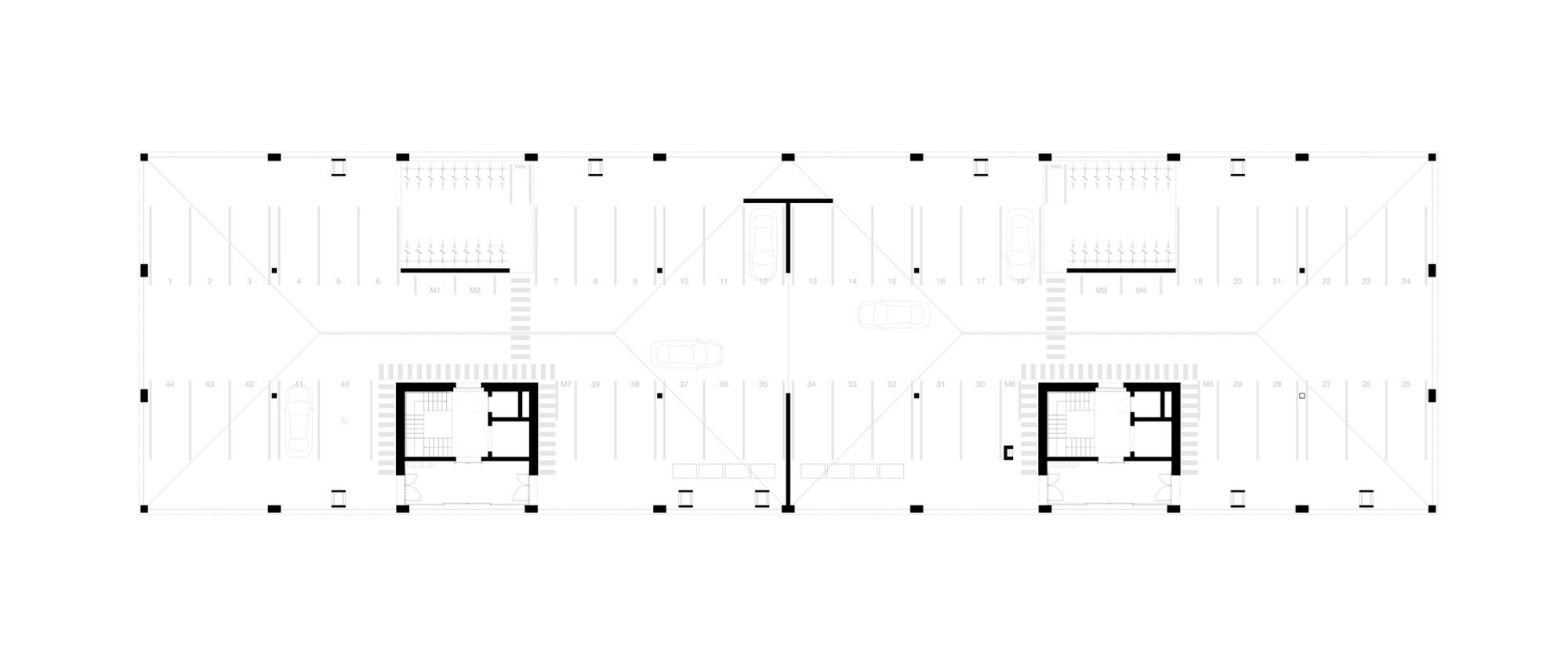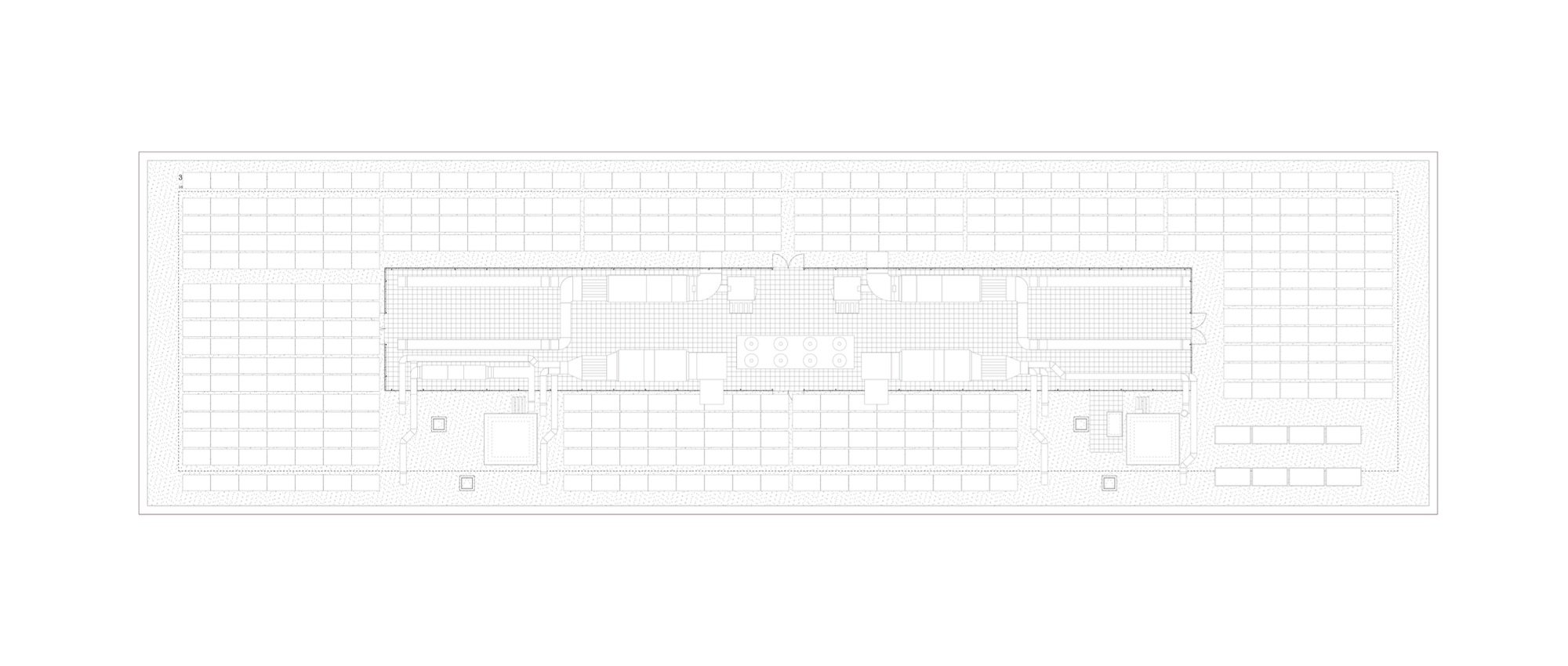EPFL Innovation Park
Located just a few minutes’ walk from the EPFL campus, the building is designed to host young startups in various research fields. Strategically placed at the northern end of an elongated plot, it maximizes space for greenery, creating a natural environment that enhances well-being and fosters community interaction.
With a regular geometry and open floor plan, the building offers flexible layouts to adapt to evolving needs. It consists of four levels: a basement, ground-floor parking, and two office/laboratory floors, served by two circulation cores.
The structure combines exposed reinforced concrete, raw wood, and aluminum. The façade features large fixed windows for transparency and smaller operable windows concealed behind wooden louvers. The wooden slats, sourced from nearby forests and pre-greyed, integrate harmoniously with the landscape.
Designed for energy efficiency, the building meets the Minergie-P standard, featuring a pellet boiler and an MCR control system for optimized regulation.
Project informations
| Status | Realised |
|---|---|
| Location | St-Sulpice, VD |
| Year | 2022 |
| Client | Privat |
| Type | Direct commission |
| Usable area | 3’750 m² |
| SIA Phases | 2 to 5 |
| Photo credits | Max Collomb |
