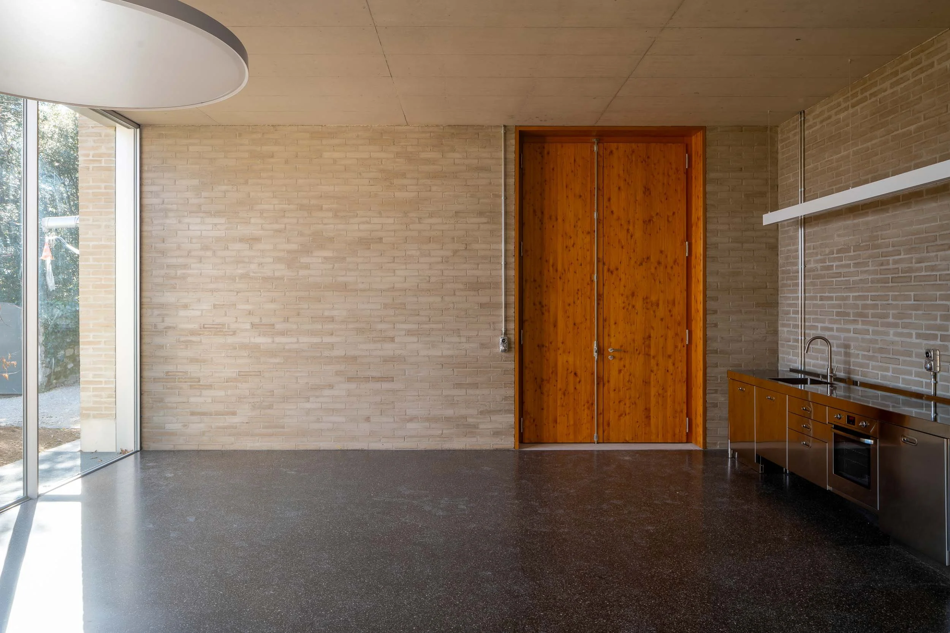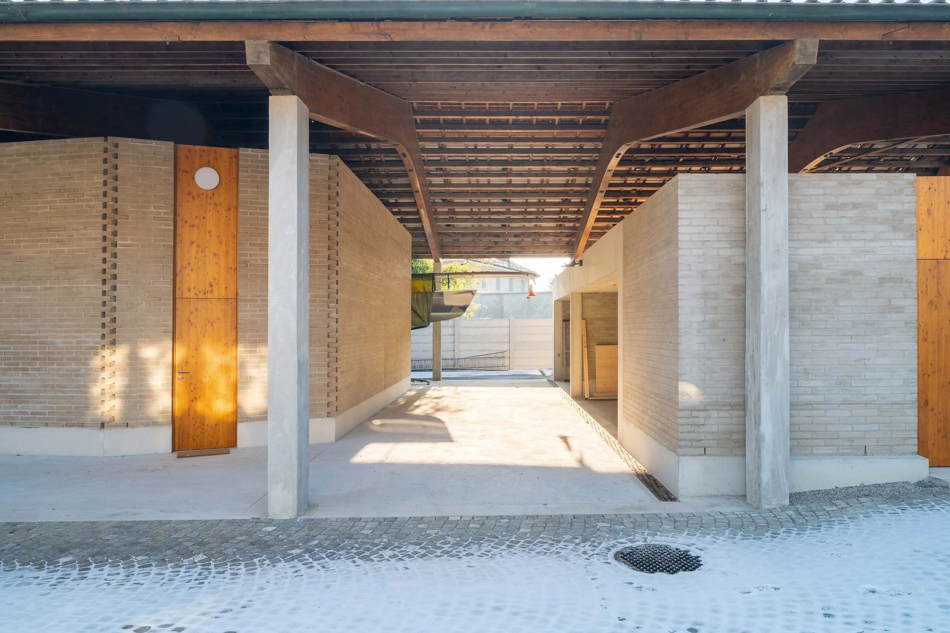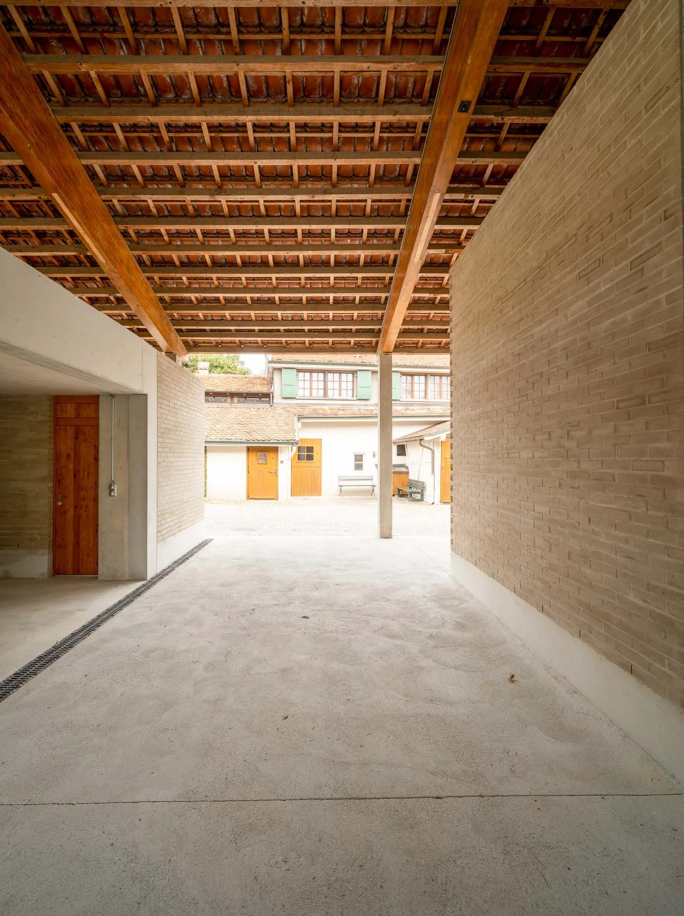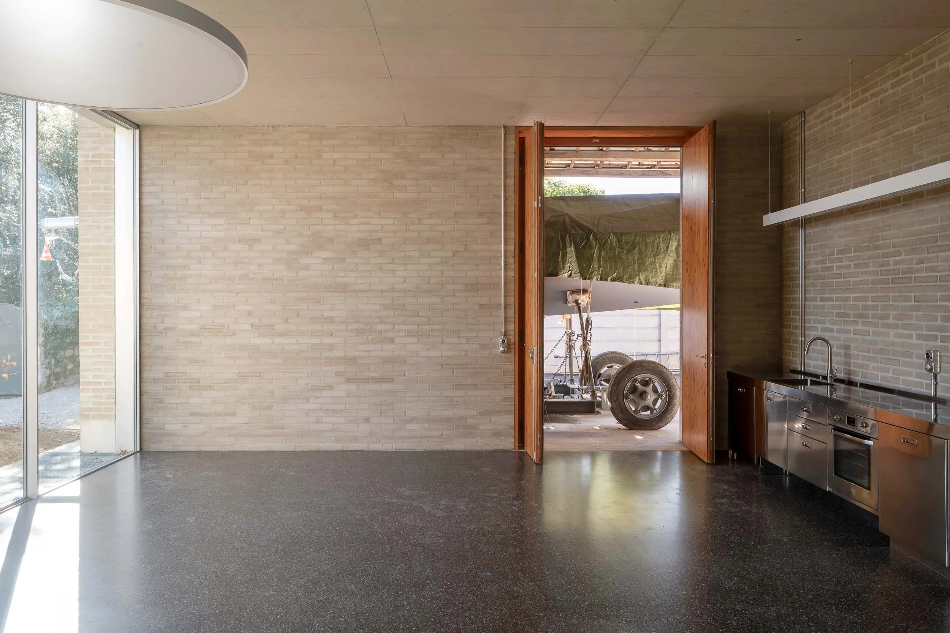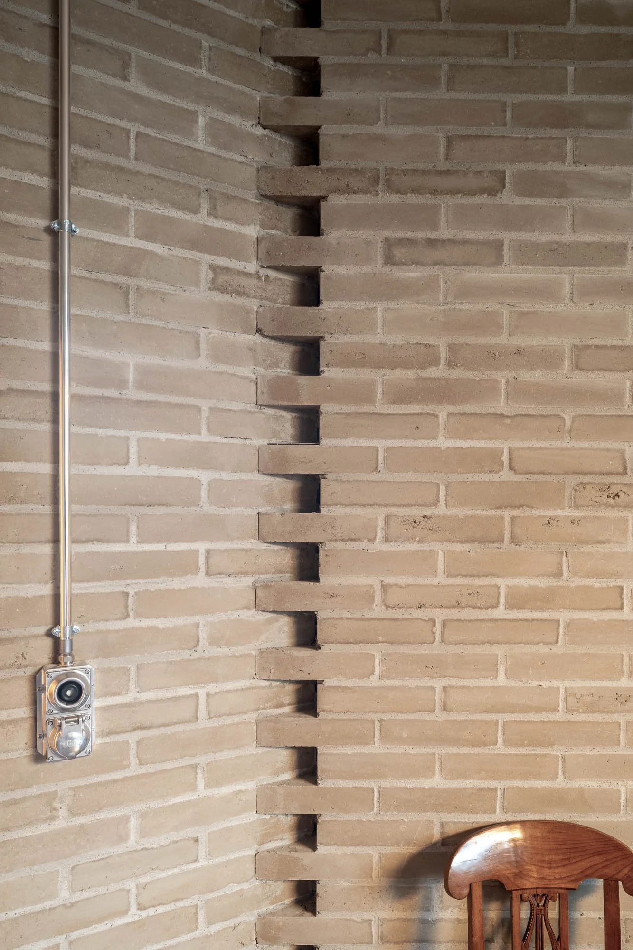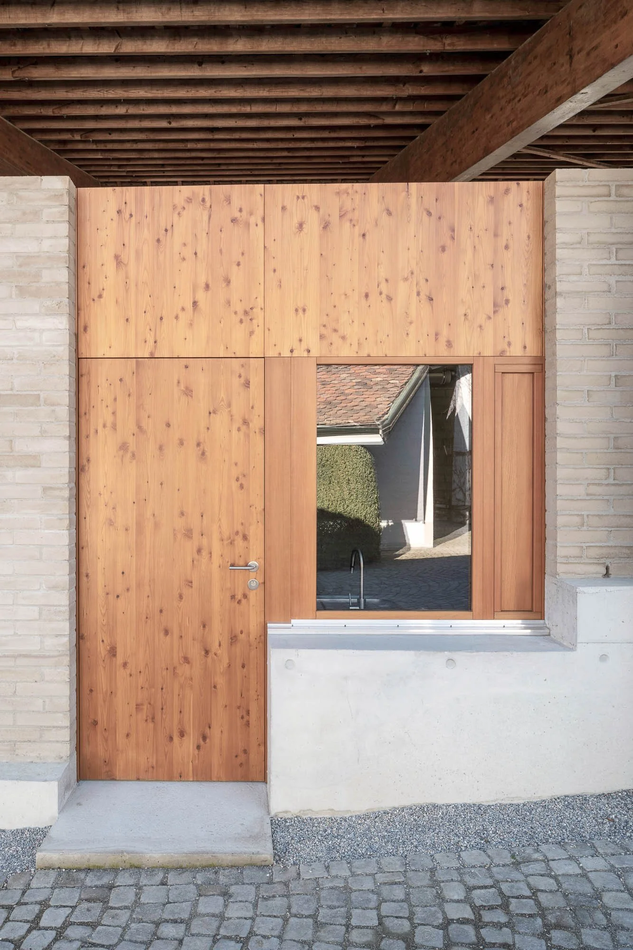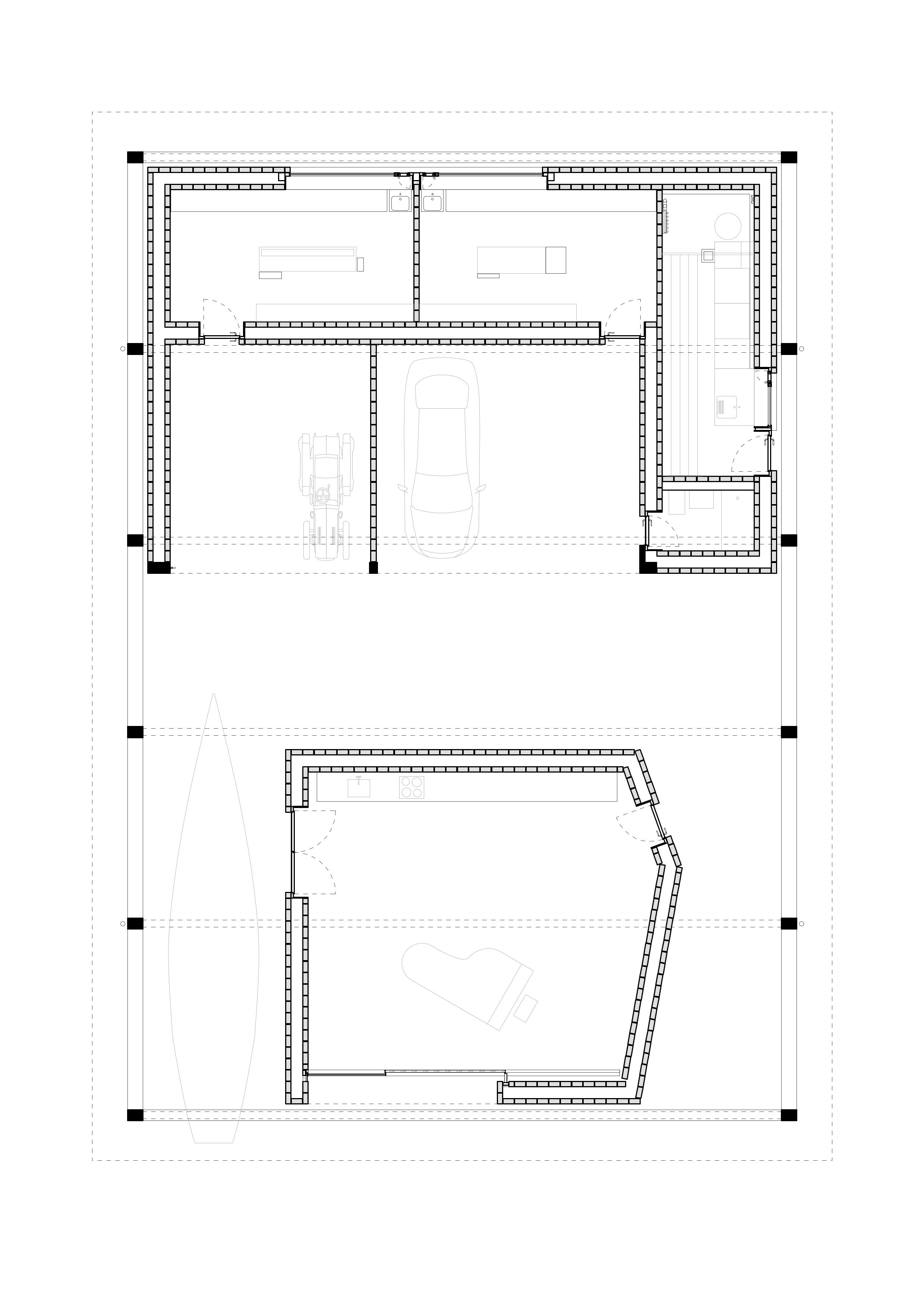Dressage arena reinvented using Terrabloc bricks
The project was designed to meet the shared needs of a multi-family residential property in St-Sulpice.
It brings together parking spaces, workshops, a gardener’s shed, restrooms with a shower, boat storage, and a laundry room. Complementing these practical functions, a large multipurpose hall equipped with a kitchen was created for shared use by the residents.
All of these functions are integrated under the roof of the existing riding arena, giving new purpose to a previously unused structure.
The standout feature of the project lies in its materiality and meticulous attention to detail.
The entire structure was built using Terrablock bricks, reflecting a strong commitment to sustainability. Additional materials such as concrete and wood were carefully selected for their quality and their complementary characteristics.
Project informations
| Status | Realised |
|---|---|
| Location | St-Sulpice, VD |
| Year | 2020 |
| Client | Private |
| Type | Direct commission |
| Usable area | 125 m² |
| SIA Phases | 3 to 5 |
| Photo credits | Max Collomb / Lisa Collomb |
