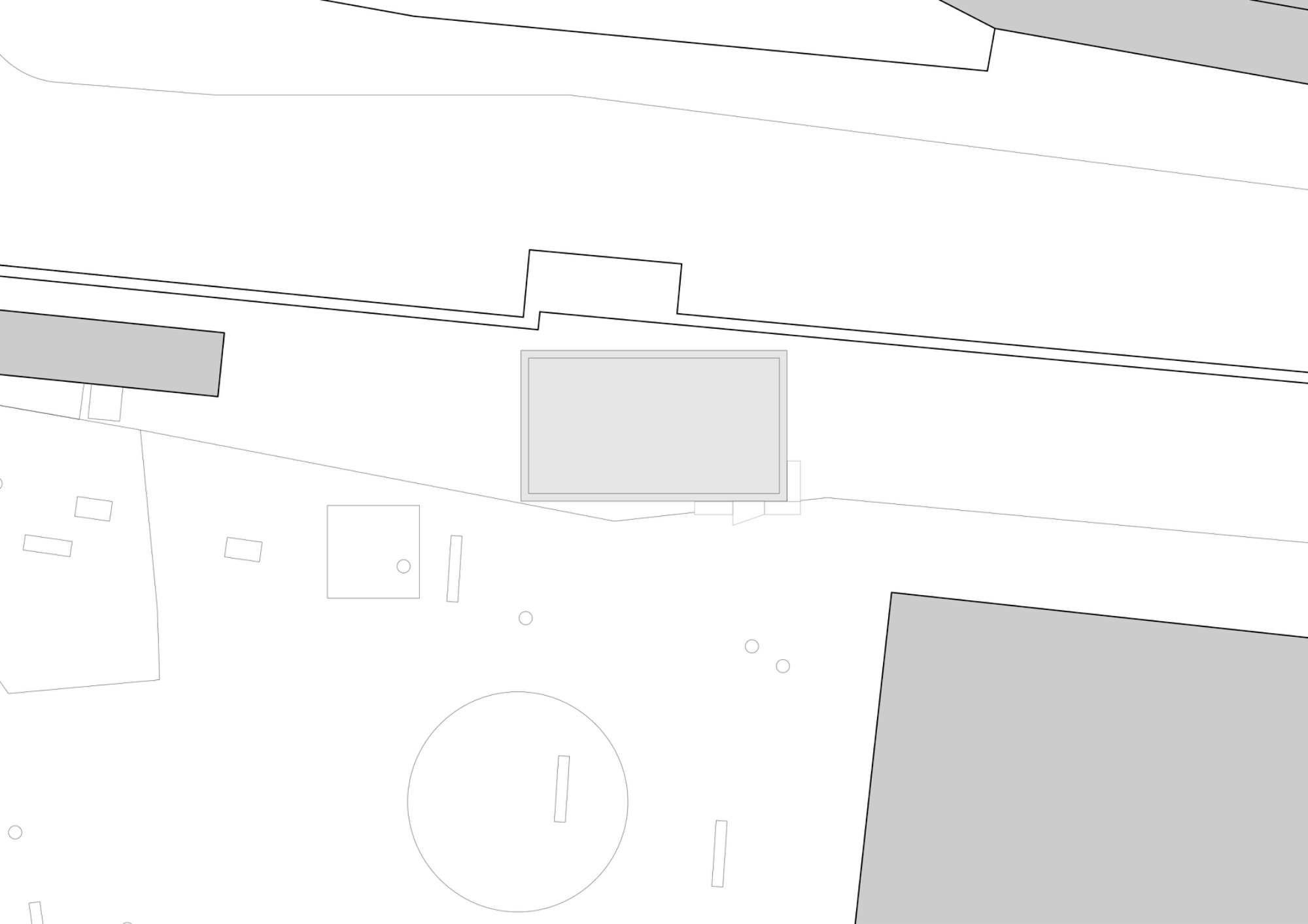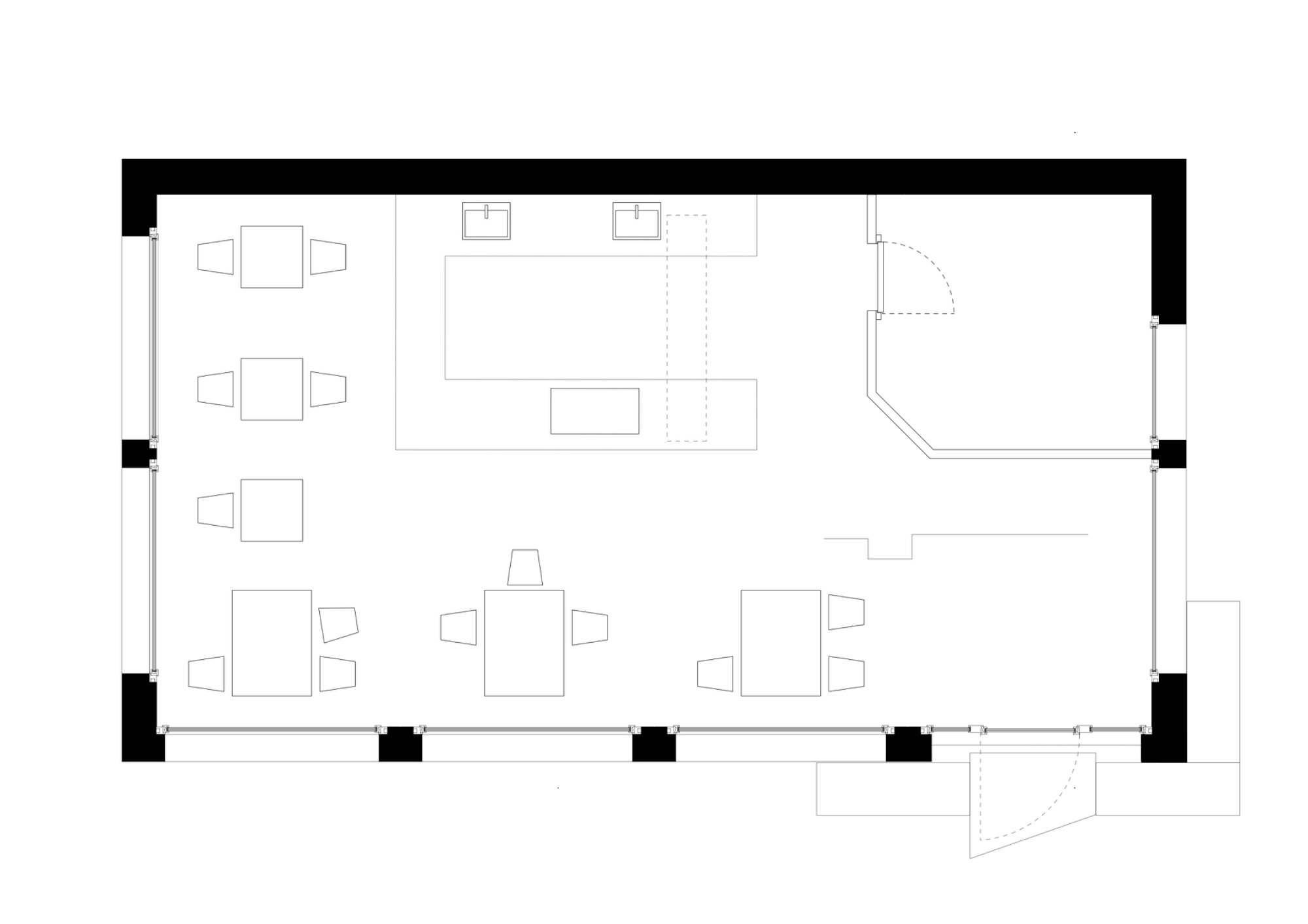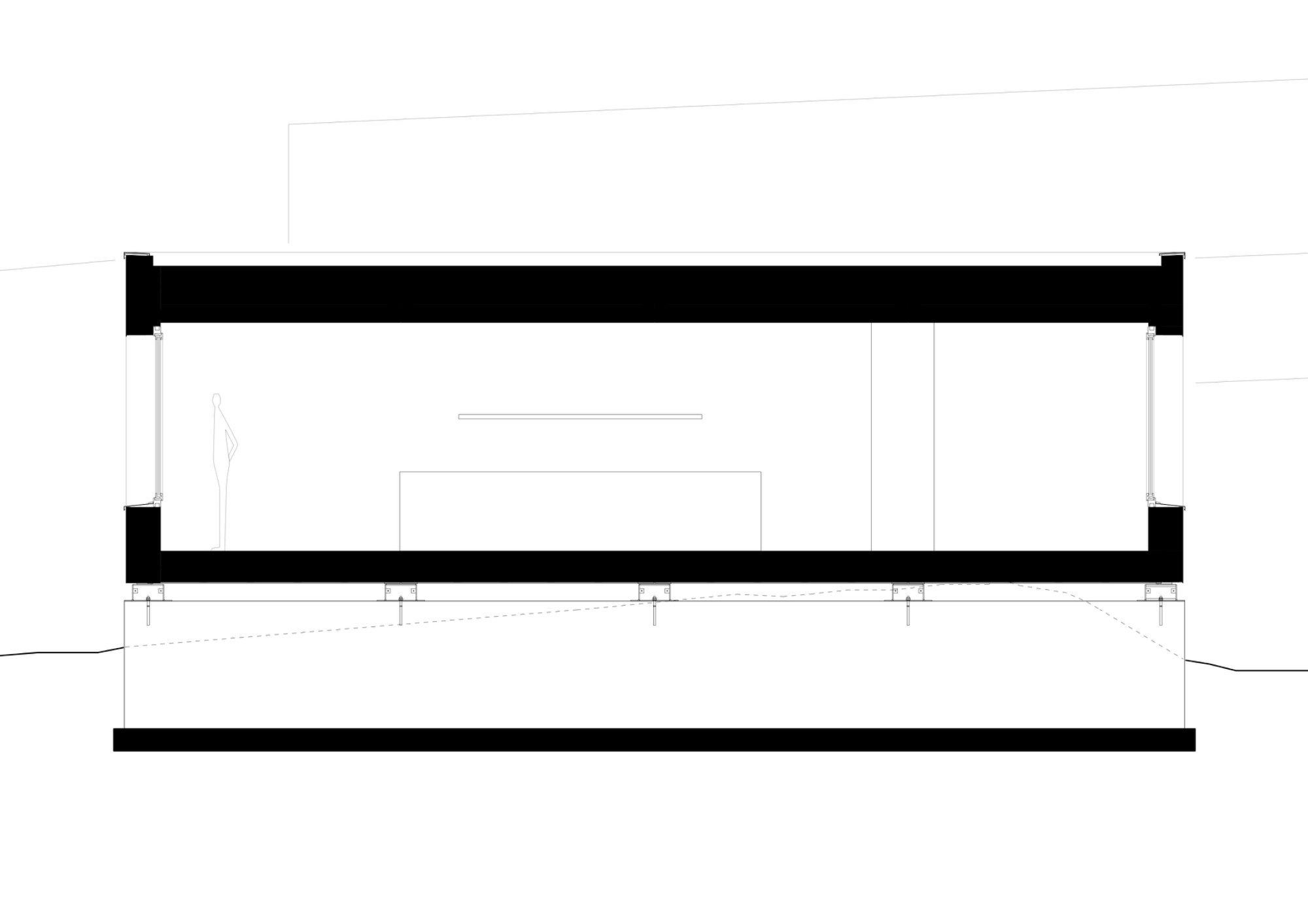Kiosque Biopôle
The Biopôle Café serves as a meeting place for users of the Biopôle site, located in the hills above Lausanne. The project had to be both sustainable and easily dismantled, to allow for a potential future extension of the Croisettes M2 station.
The design stands out for its simplicity and efficiency. Rectangular in shape and easily modular, the building is positioned along the edge of the esplanade. It is composed of four prefabricated wooden modules resting on two reinforced concrete beams, allowing it to adapt naturally to the slope of the site.
The entire structure is wrapped in raw aluminum cladding, which reflects the urban surroundings while developing a natural patina over time. An extensive green roof contributes to the building’s energy performance. Seven large windows enhance the transparency of the volume, opening it up to the outside and inviting the public in.
The prefabricated timber structure allowed for a quick assembly. The entire building can be dismantled within two weeks. The interior fit-out was carried out by the café operator.
Project informations
| Status | Realised |
|---|---|
| Location | Epalinges, VD |
| Year | 2018 |
| Client | Biopôle SA |
| Type | Direct commission |
| Usable area | 85 m² |
| SIA Pheses | 3 to 5 |
| Photo credits | Max Collomb |







