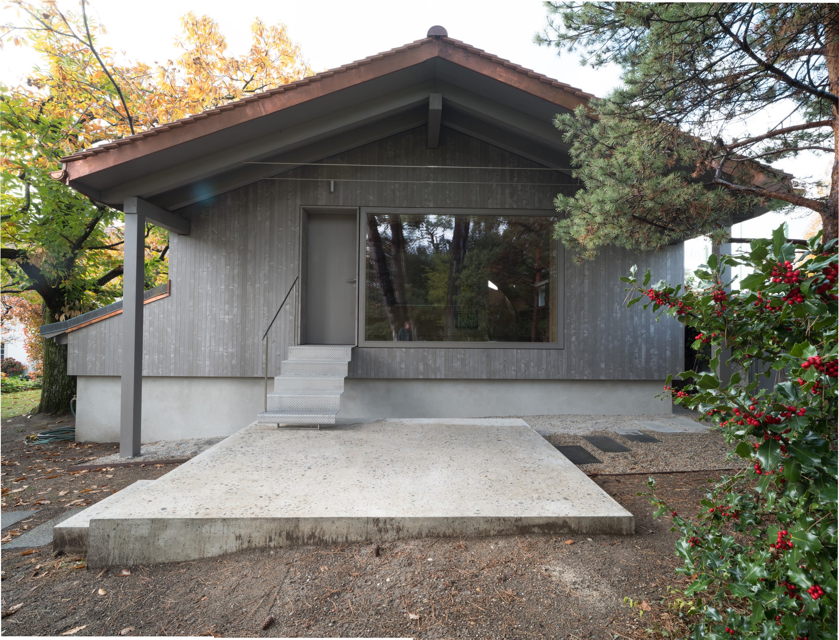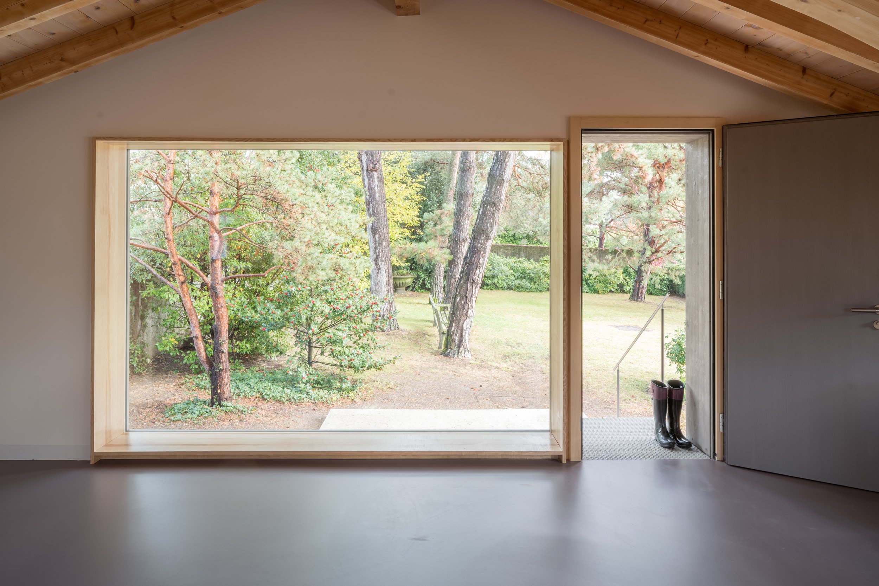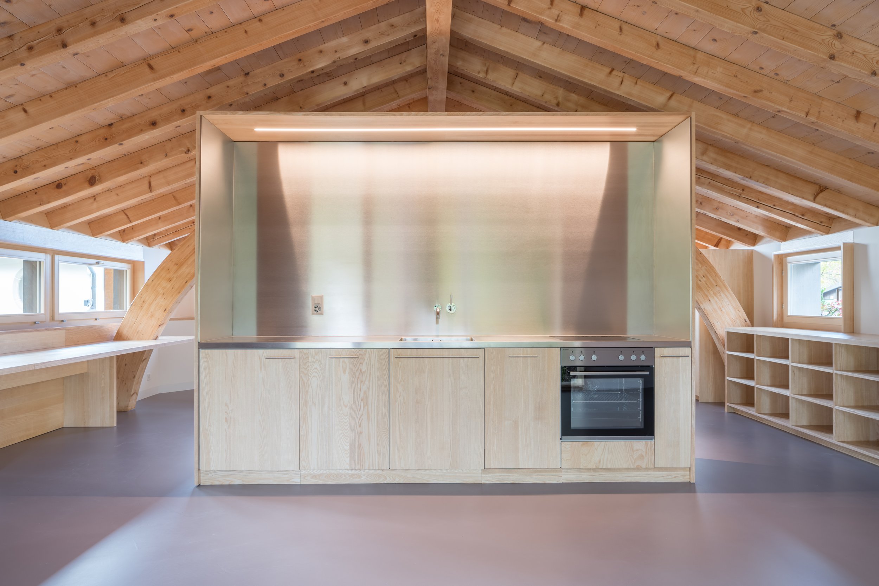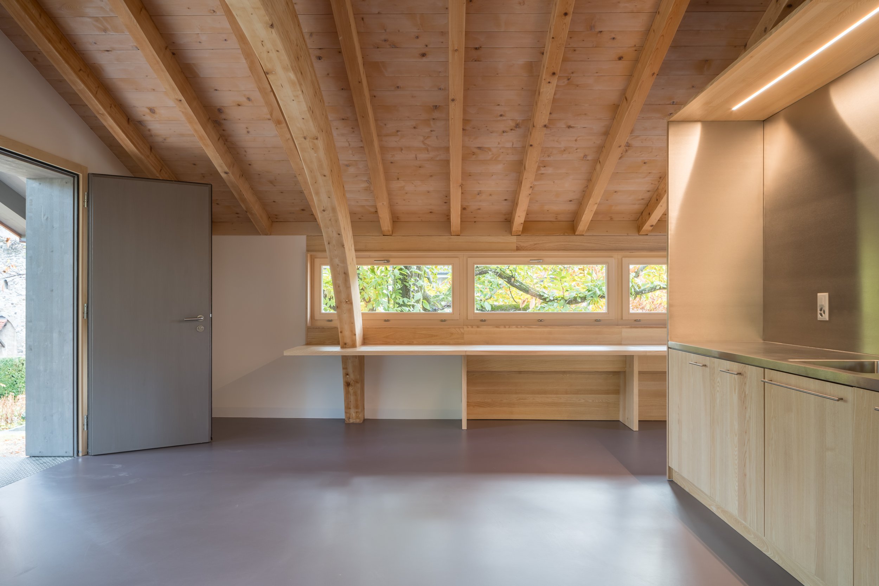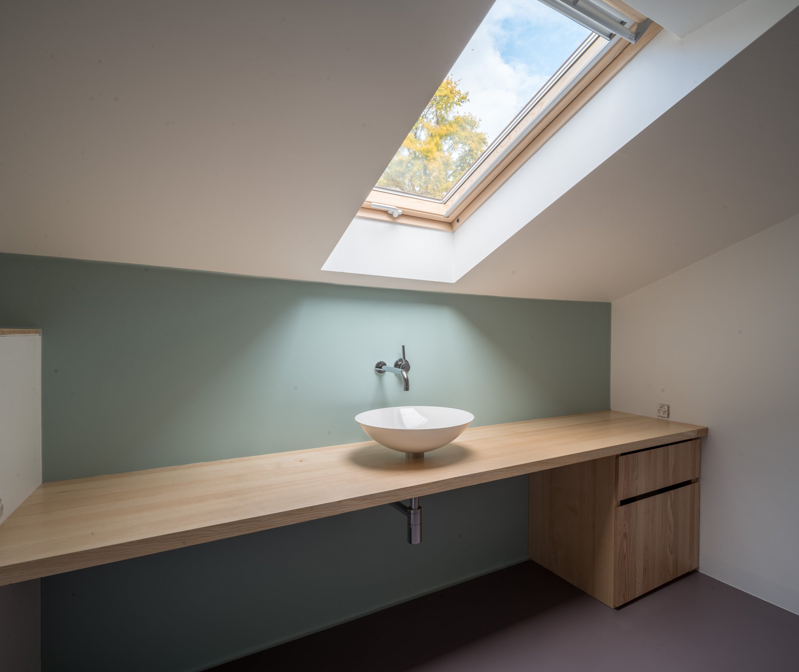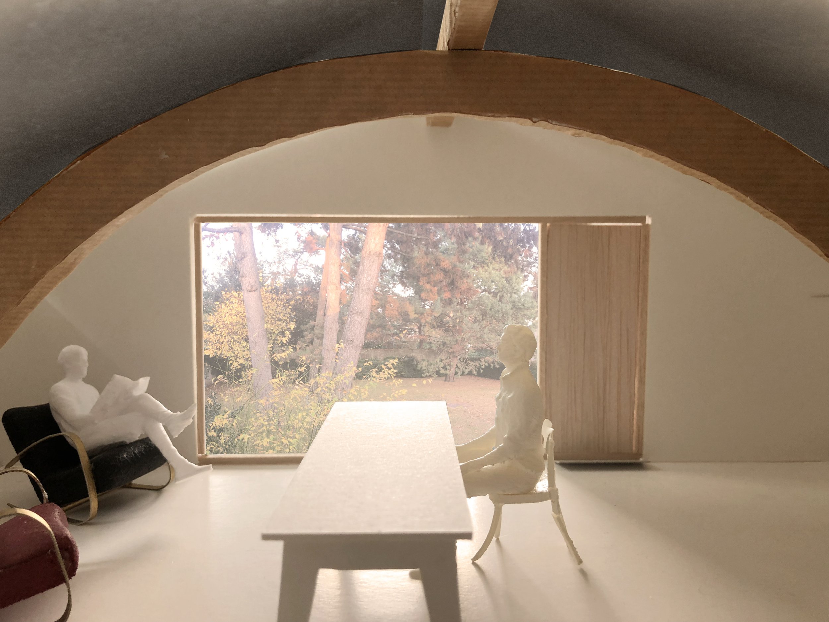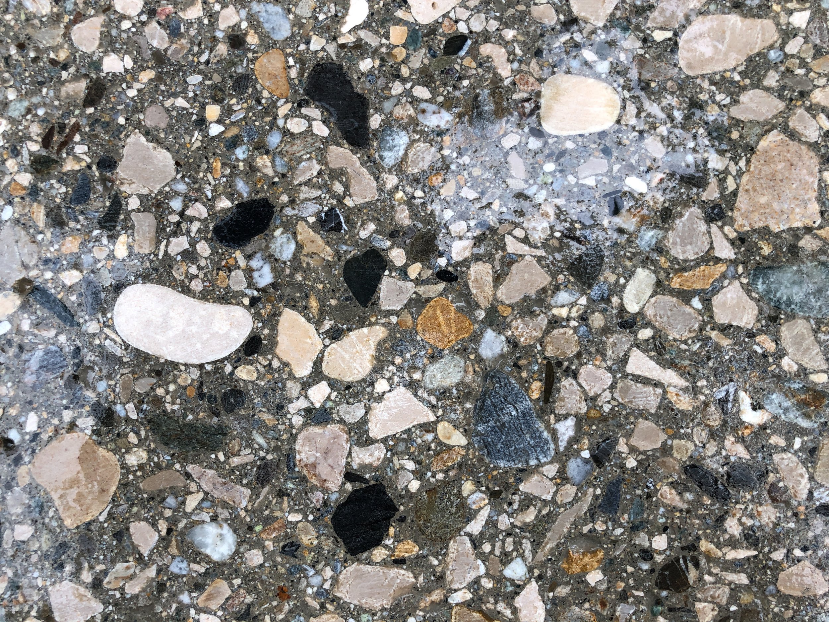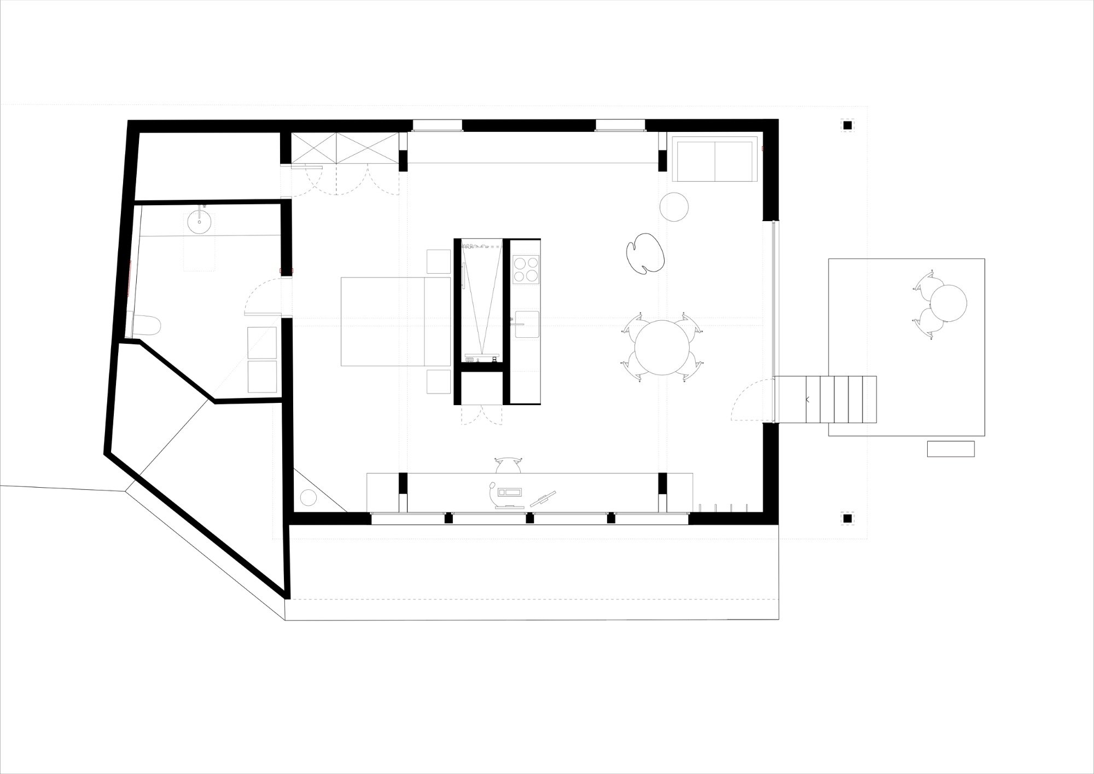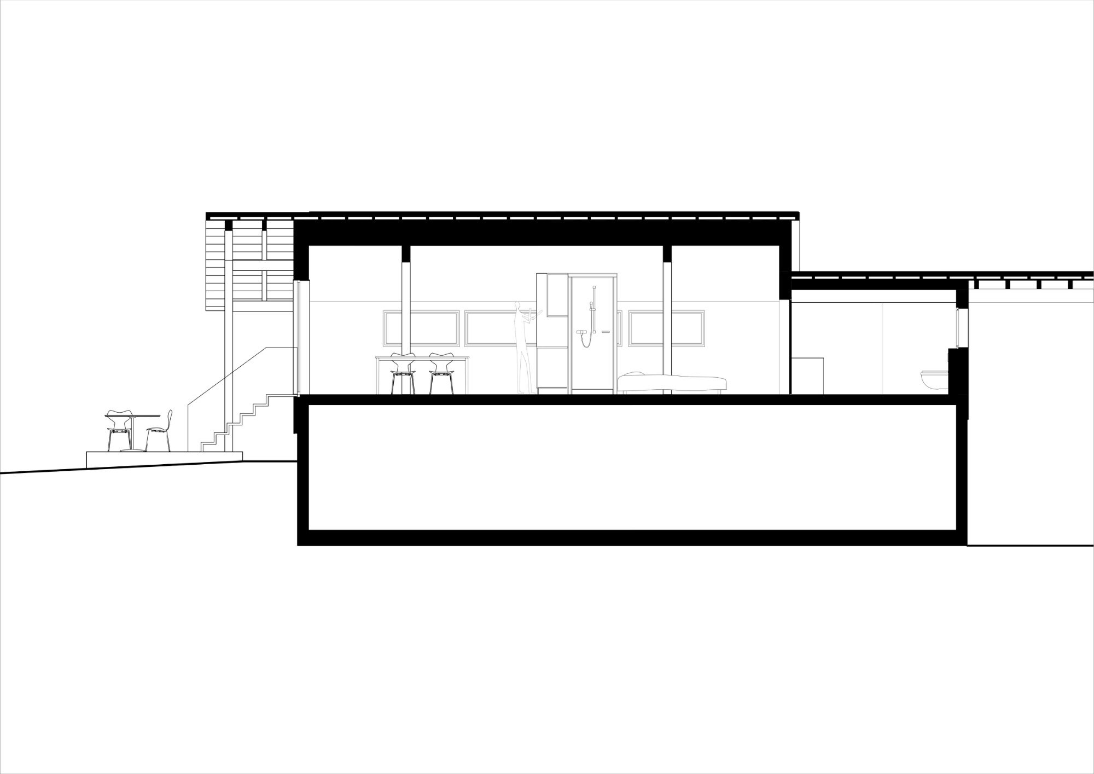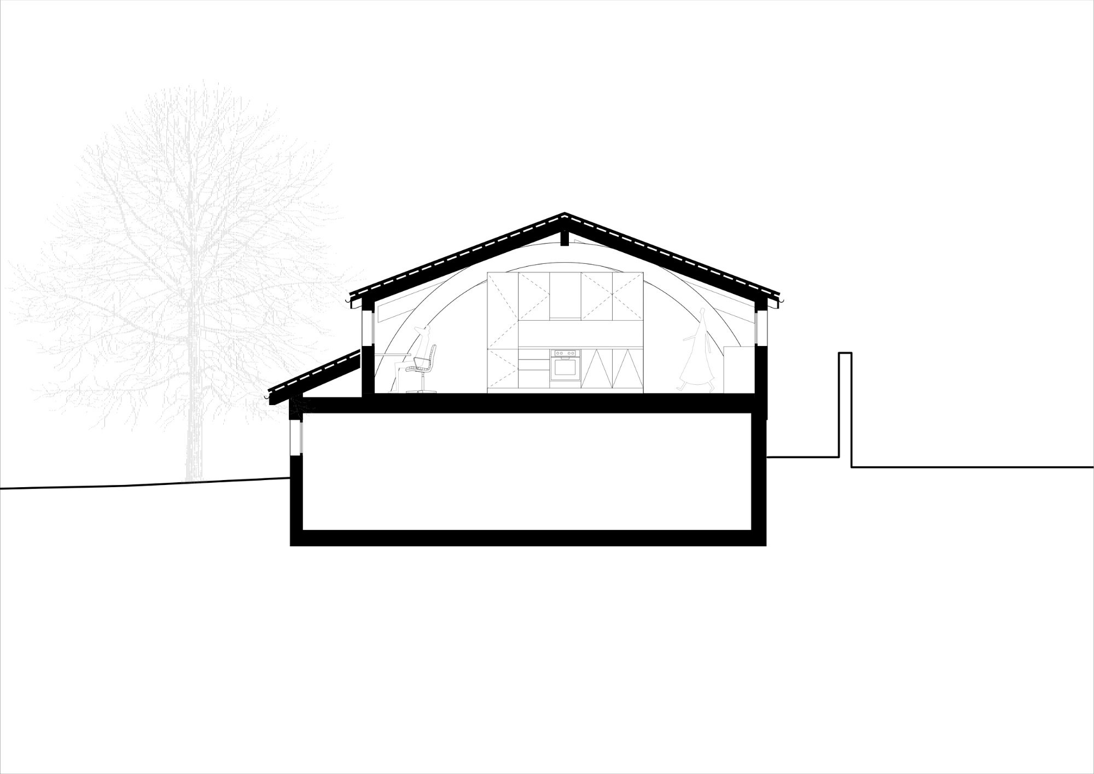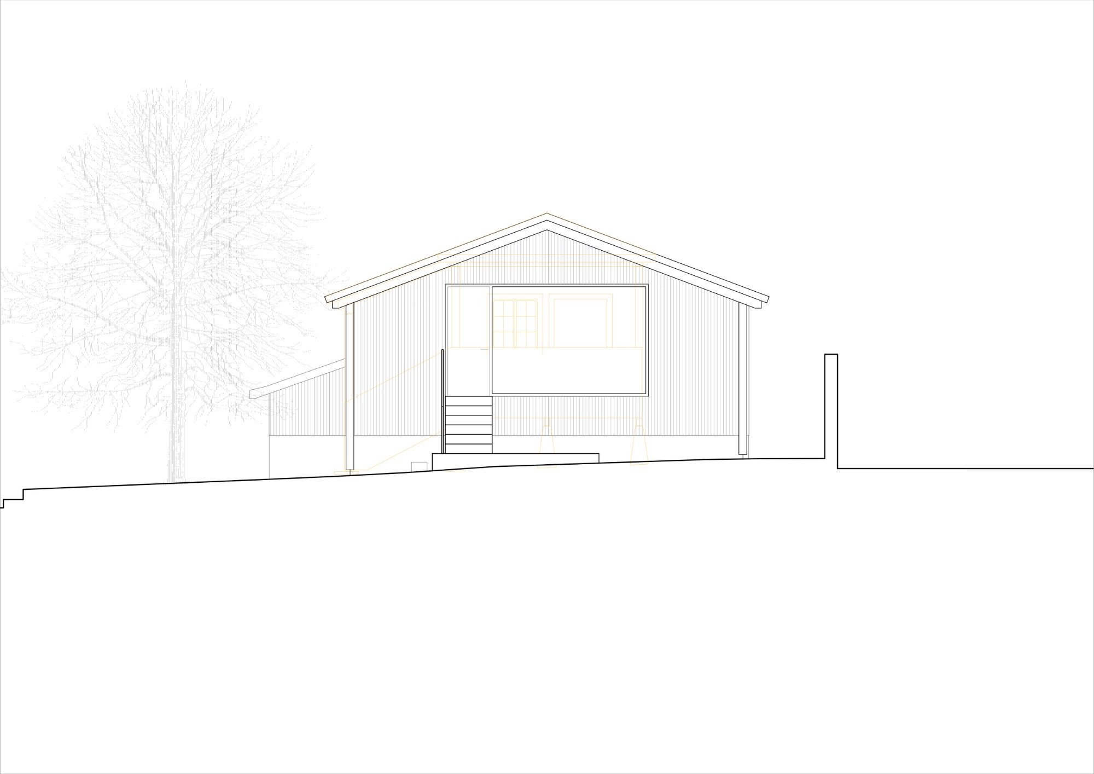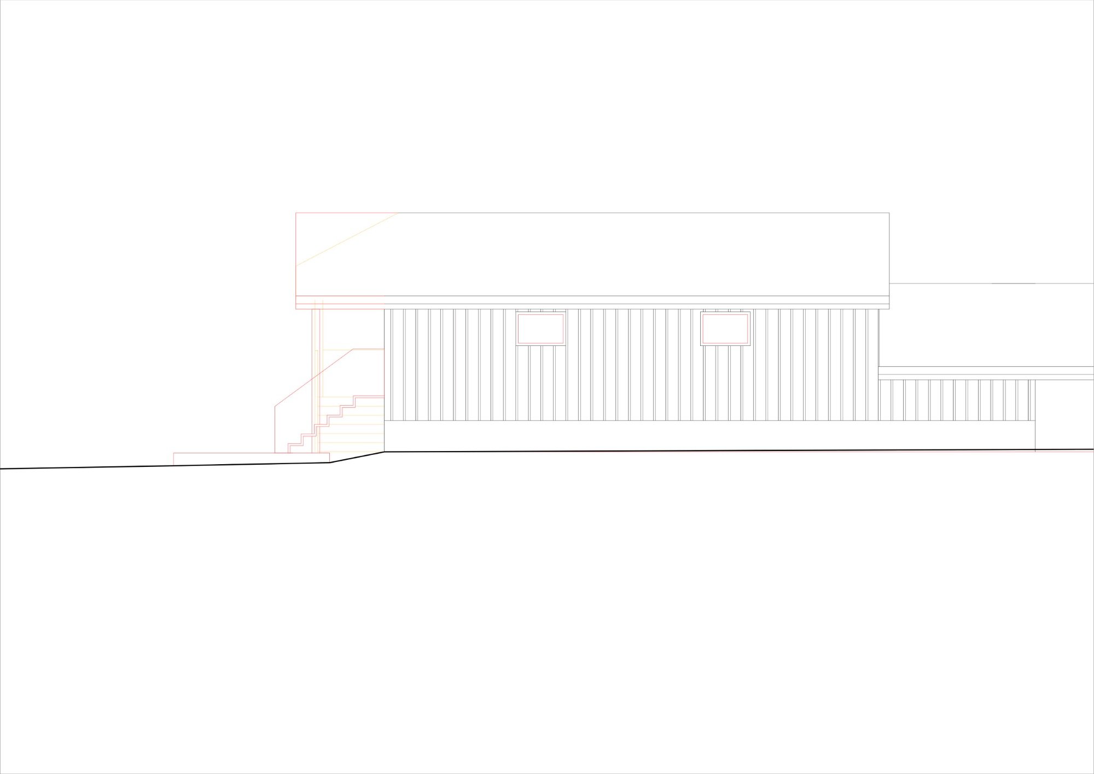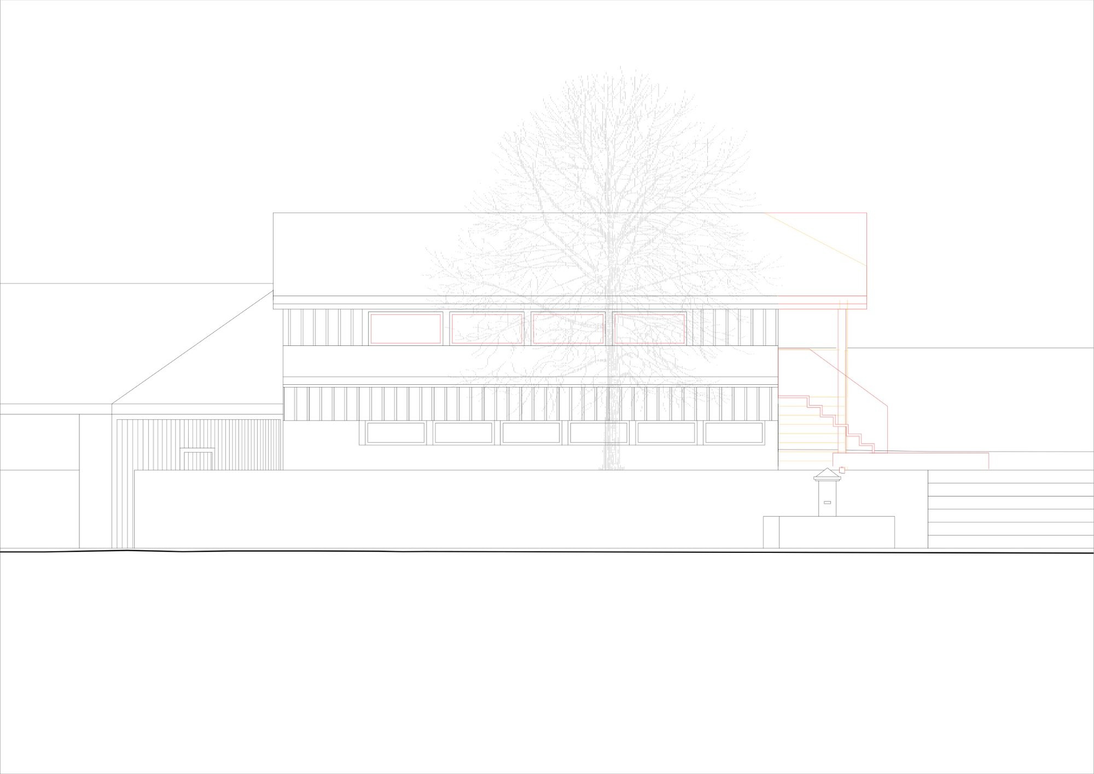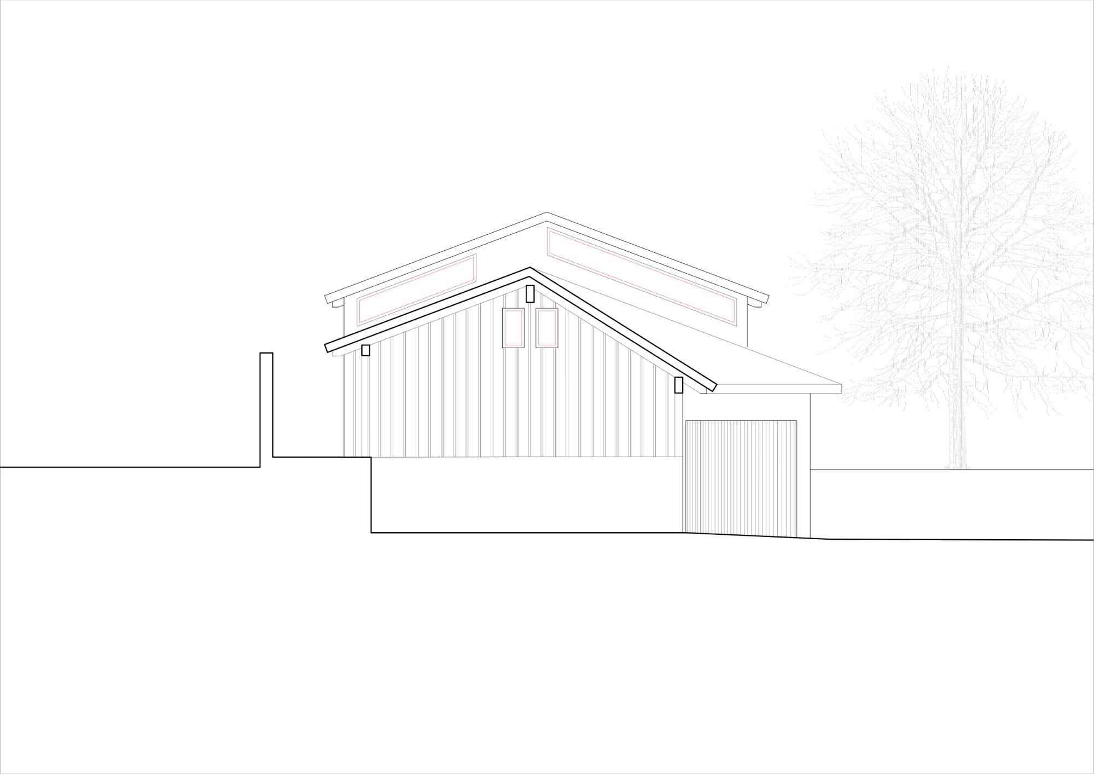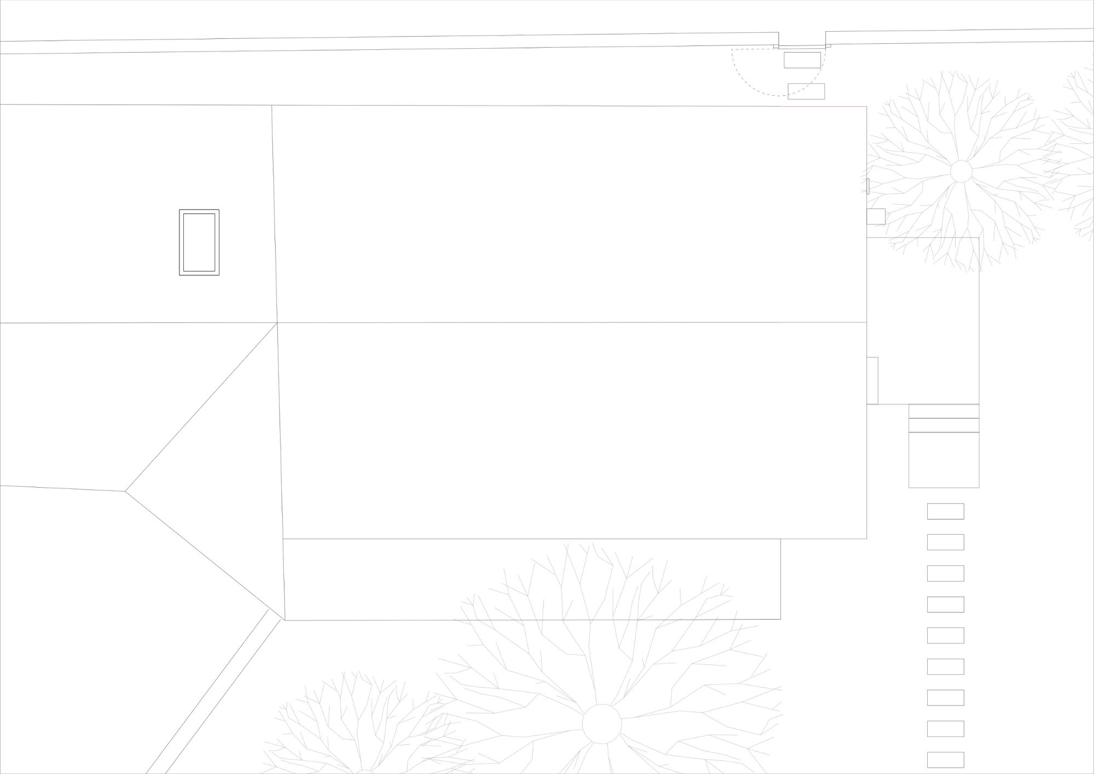From a billiard room into a studio apartment
This former billiard room, located above a garage, was dark and rarely used. We chose to preserve what made the space unique: a wooden structure supported by large exposed arches that define the roof frame and give the space its distinctive character.
The new studio is organized around a multifunctional central unit: on one side, it houses the kitchen; on the other, a shower cabin. This central volume creates a gentle separation between the living and sleeping areas. Along the façades, integrated storage solutions and a long worktable optimize and structure the space. Materials were carefully selected: a colored resin covers the floor and the walls of the toilet, while natural wood is used for the other elements, bringing warmth and cohesion to the whole.
The access to the studio was completely redesigned: a light metal staircase leads to a new concrete terrace, conceived as a practical and pleasant outdoor extension of the living space. The wooden cladding of the façade was sanded down and painted in a glossy grey, giving the volume a refreshed and contemporary presence.
Project informations
| Status | Realised |
|---|---|
| Location | St-Sulpice, VD |
| Year | 2019 |
| Client | Privat |
| Type | Direct commission |
| Usable area | 75 m² |
| SIA Pheses | 2 to 5 |
| Photo credits | Lisa Collomb |
