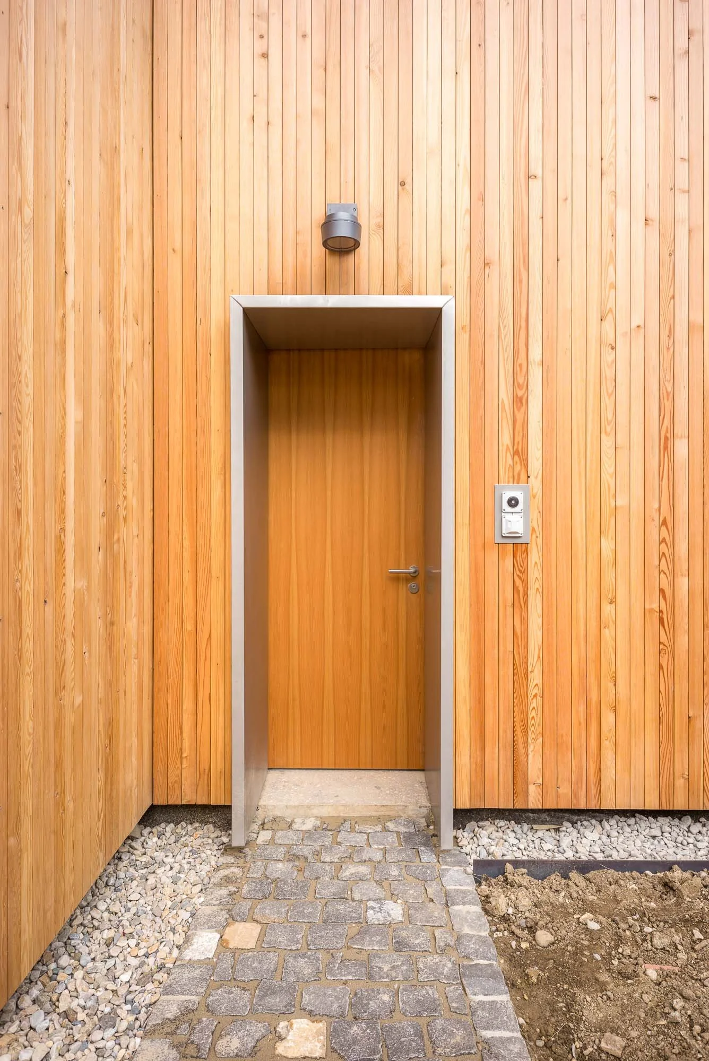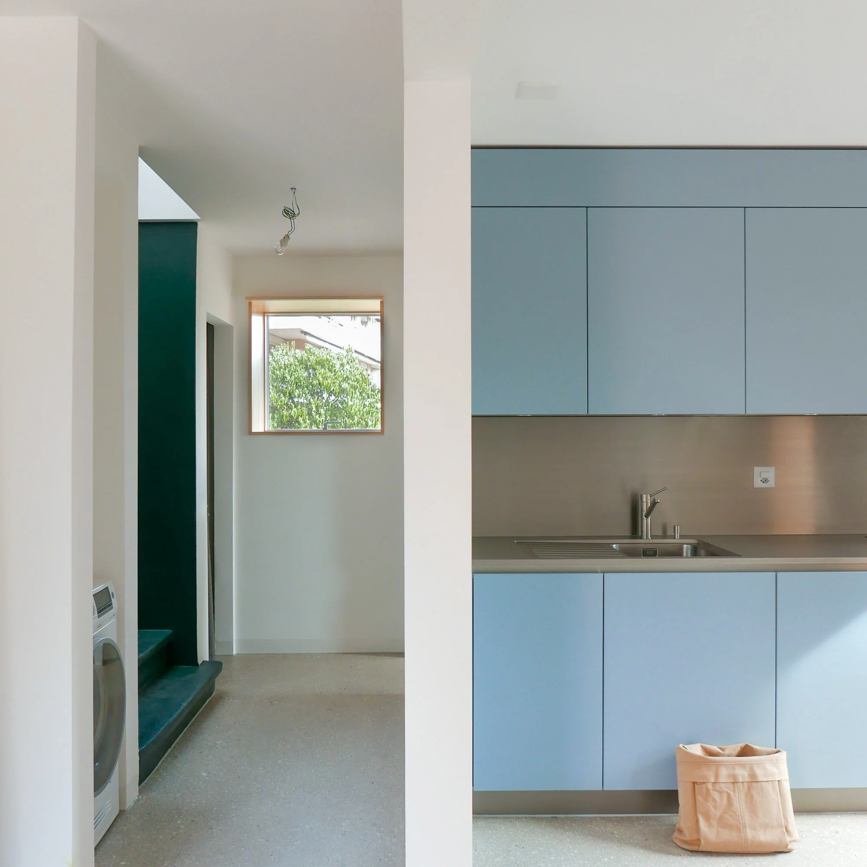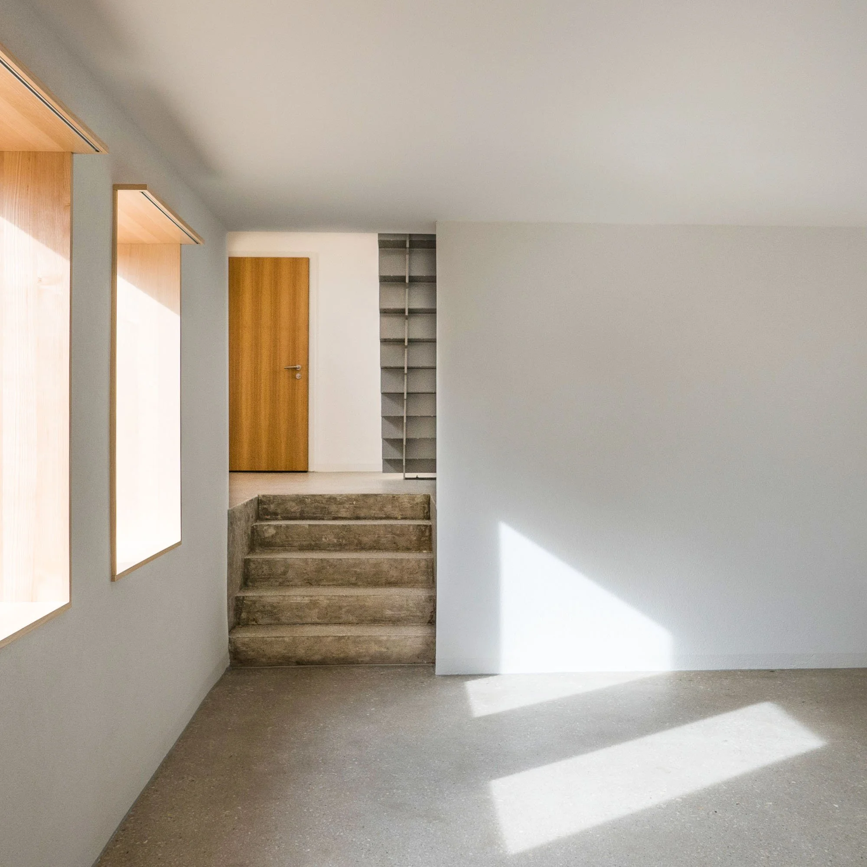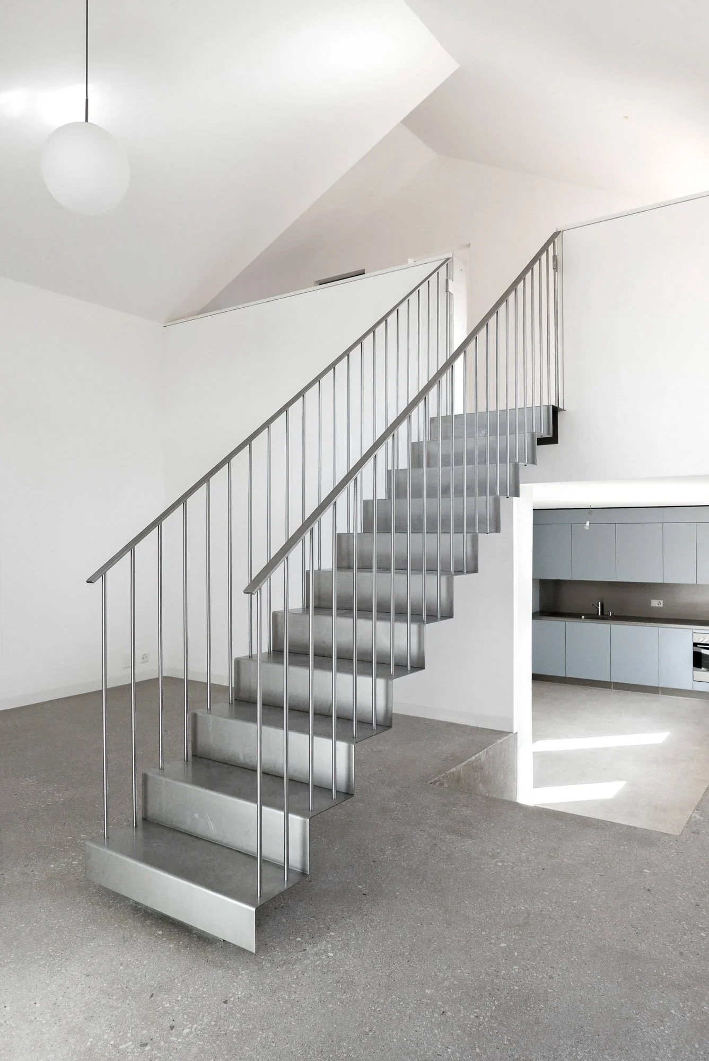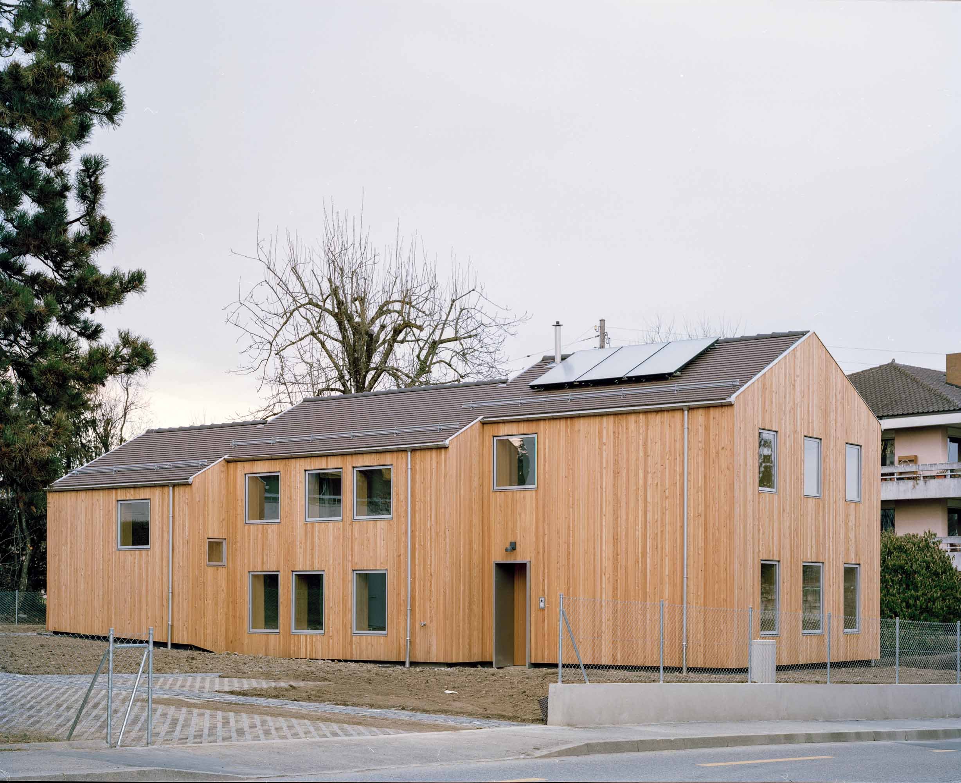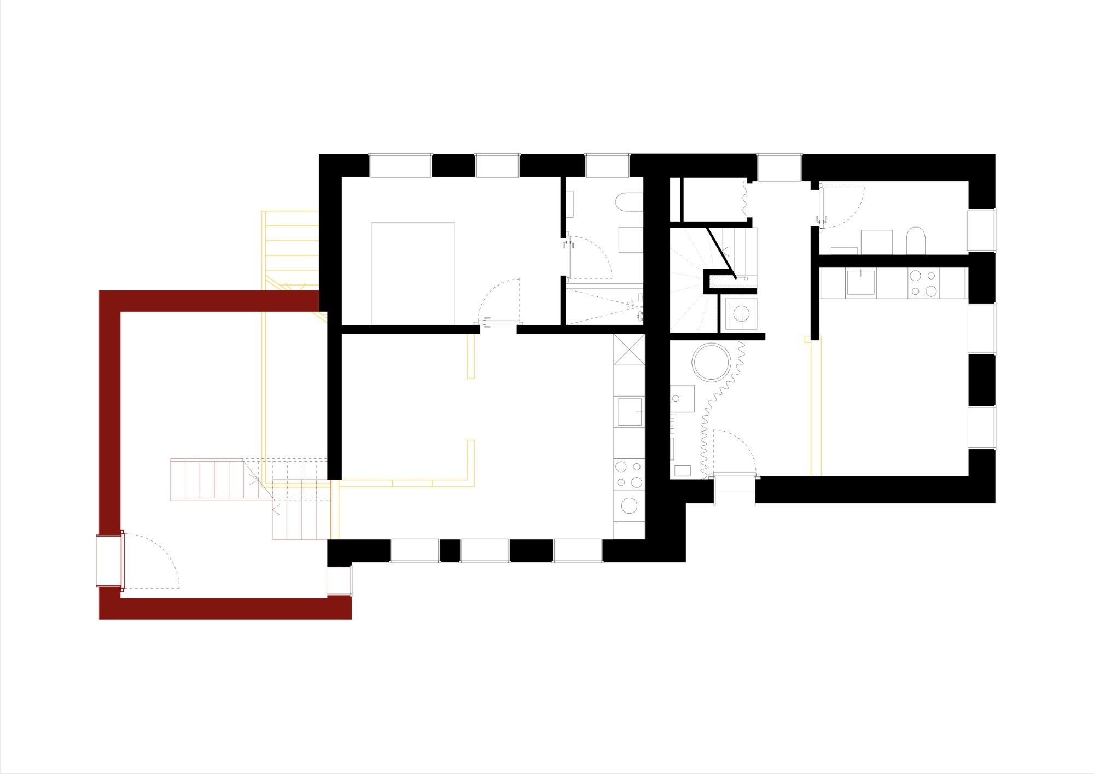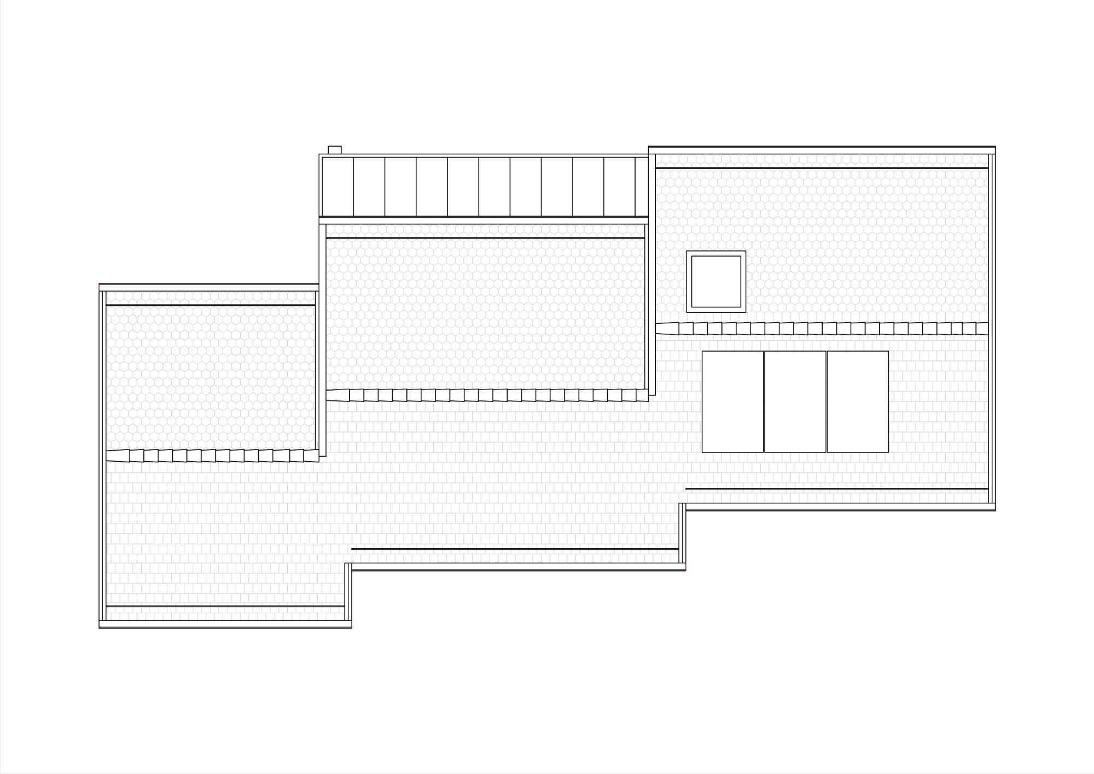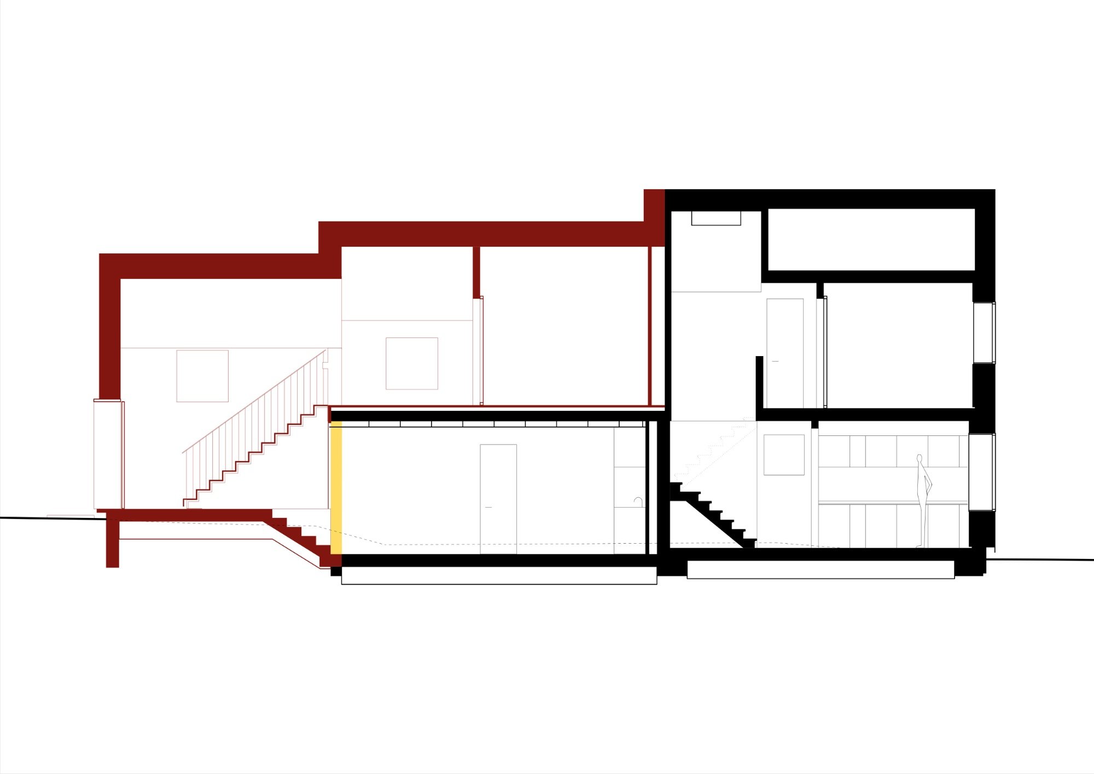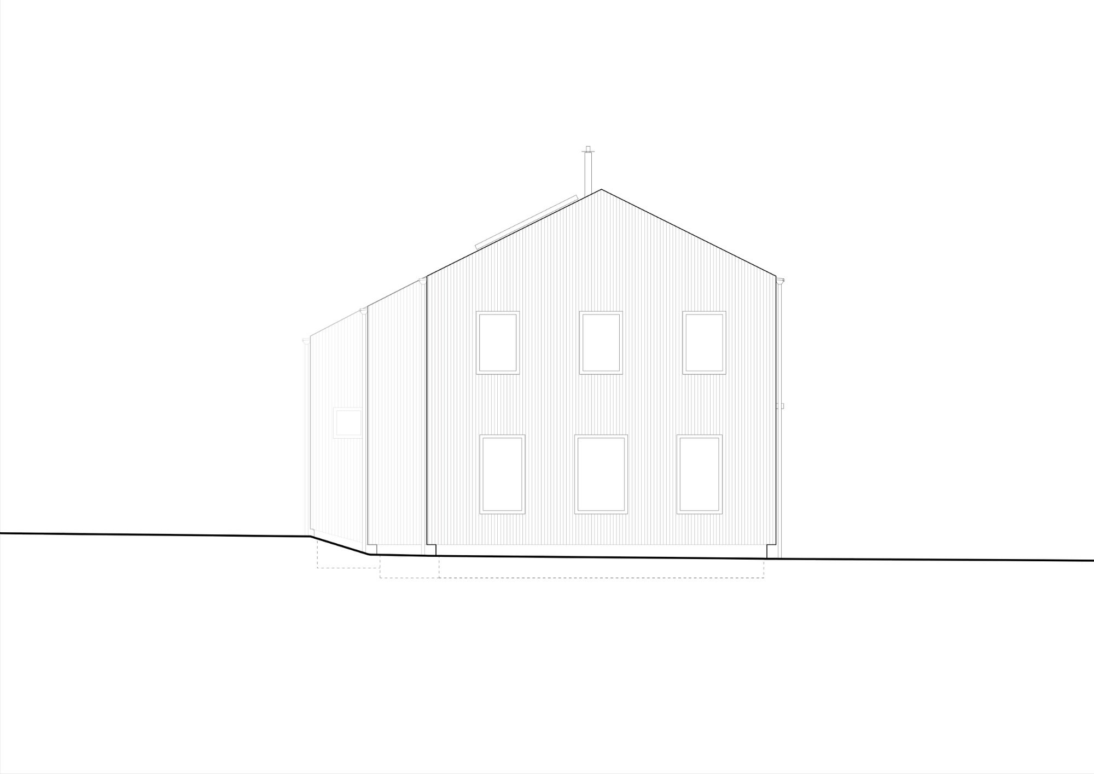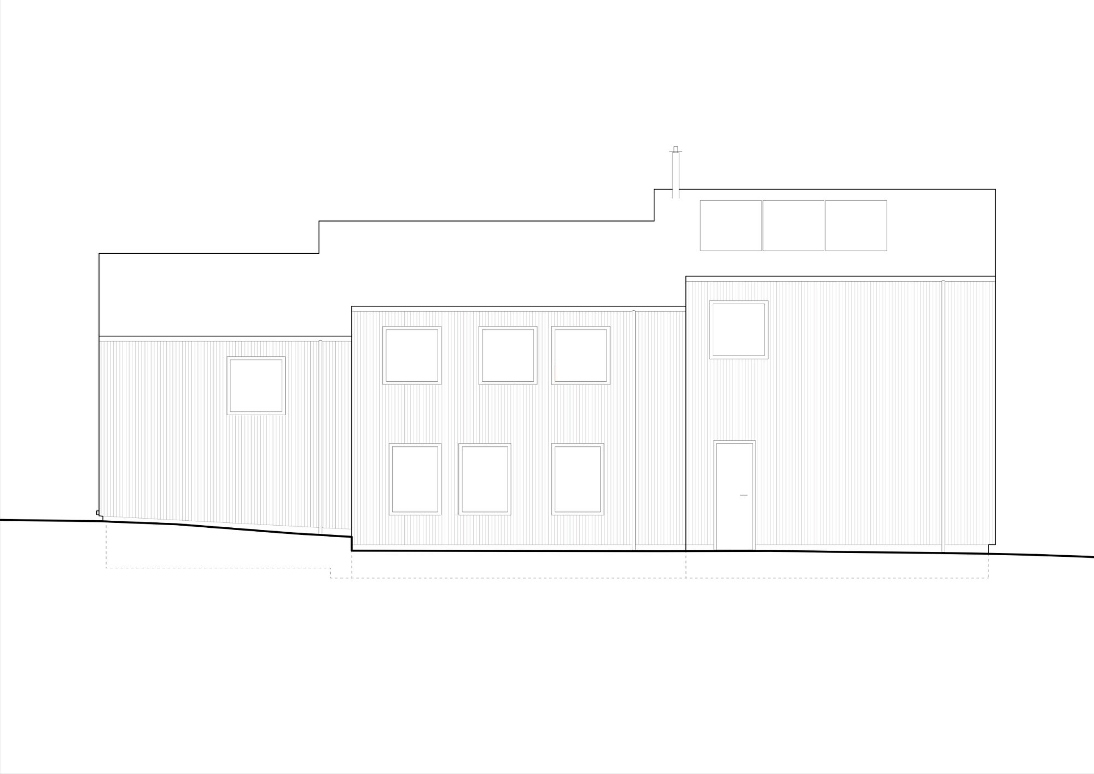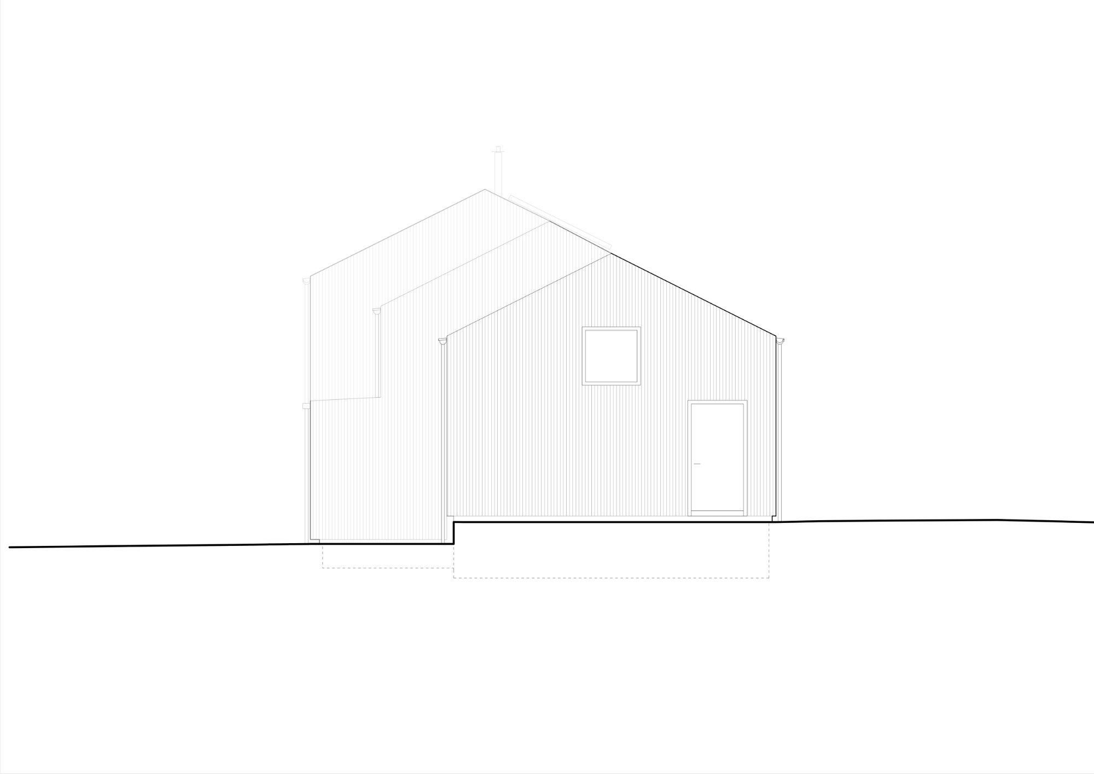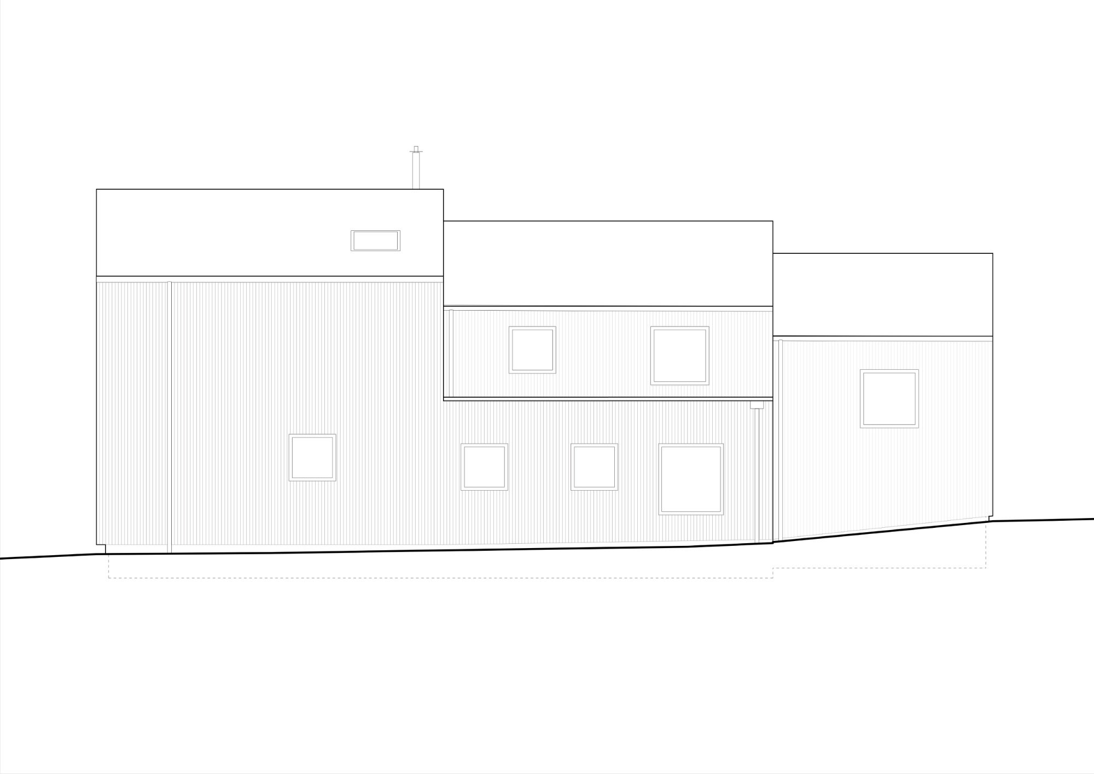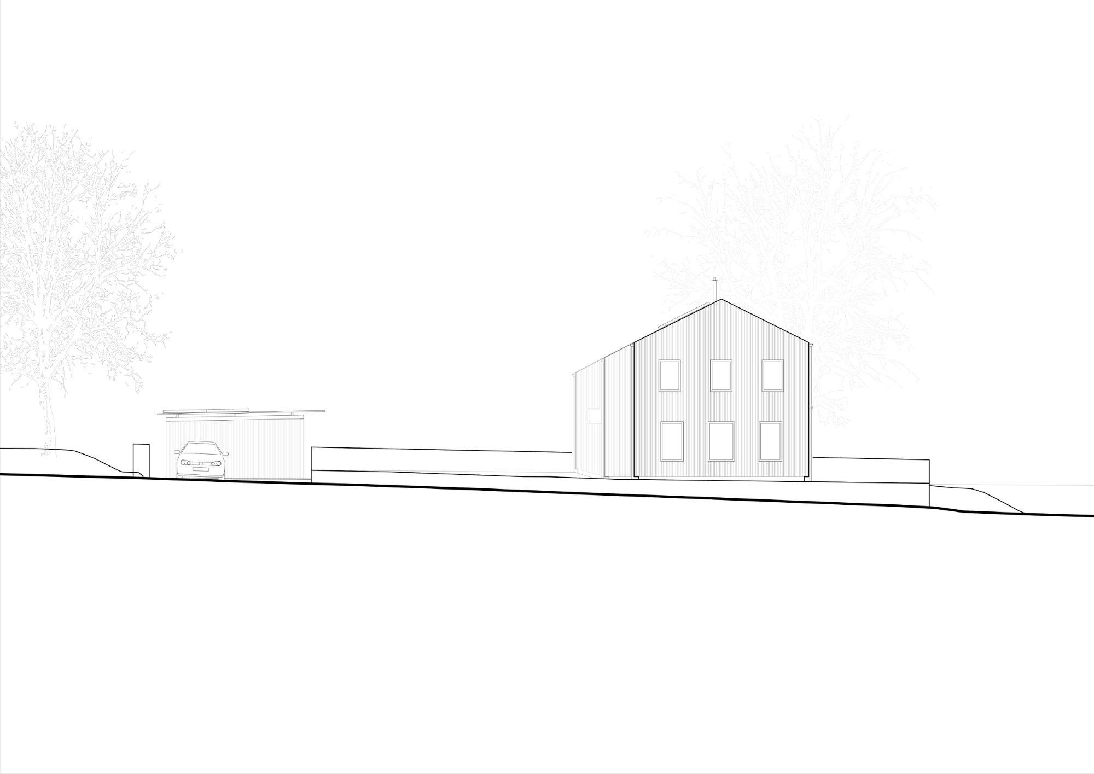Chalet renovation and extension
Instead of completely demolishing the modest existing chalet to rebuild at the center of the plot, a choice that would have reduced the outdoor space to a simple perimeter, the project opted for an extension along the property line, preserving and expanding the existing structure.
The open, unfenced central lawn becomes an outdoor hall, lightening future living from the burden of excessive dependencies. A separate outbuilding at the opposite corner houses technical services and a carport, also usable for outdoor activities.
A unified timber slat façade gives the impression of a single-family home, yet two distinct dwellings are hidden behind, each with its own entrance and identity.
The southern unit retains a traditional two-storey, partitioned layout; the northern unit unfolds in fluid split levels, naturally lit and open to multiple views, organized around a central suspended metal staircase, like a floating piece of furniture.
Project informations
| Status | Released |
|---|---|
| Location | St-Sulpice, VD |
| Year | 2016 |
| Client | Privat |
| Type | Direct commission |
| Usable area | 213 m² |
| SIA Phases | 2 to 5 |
| Photo credits | Max Collomb / Lisa Collomb |

