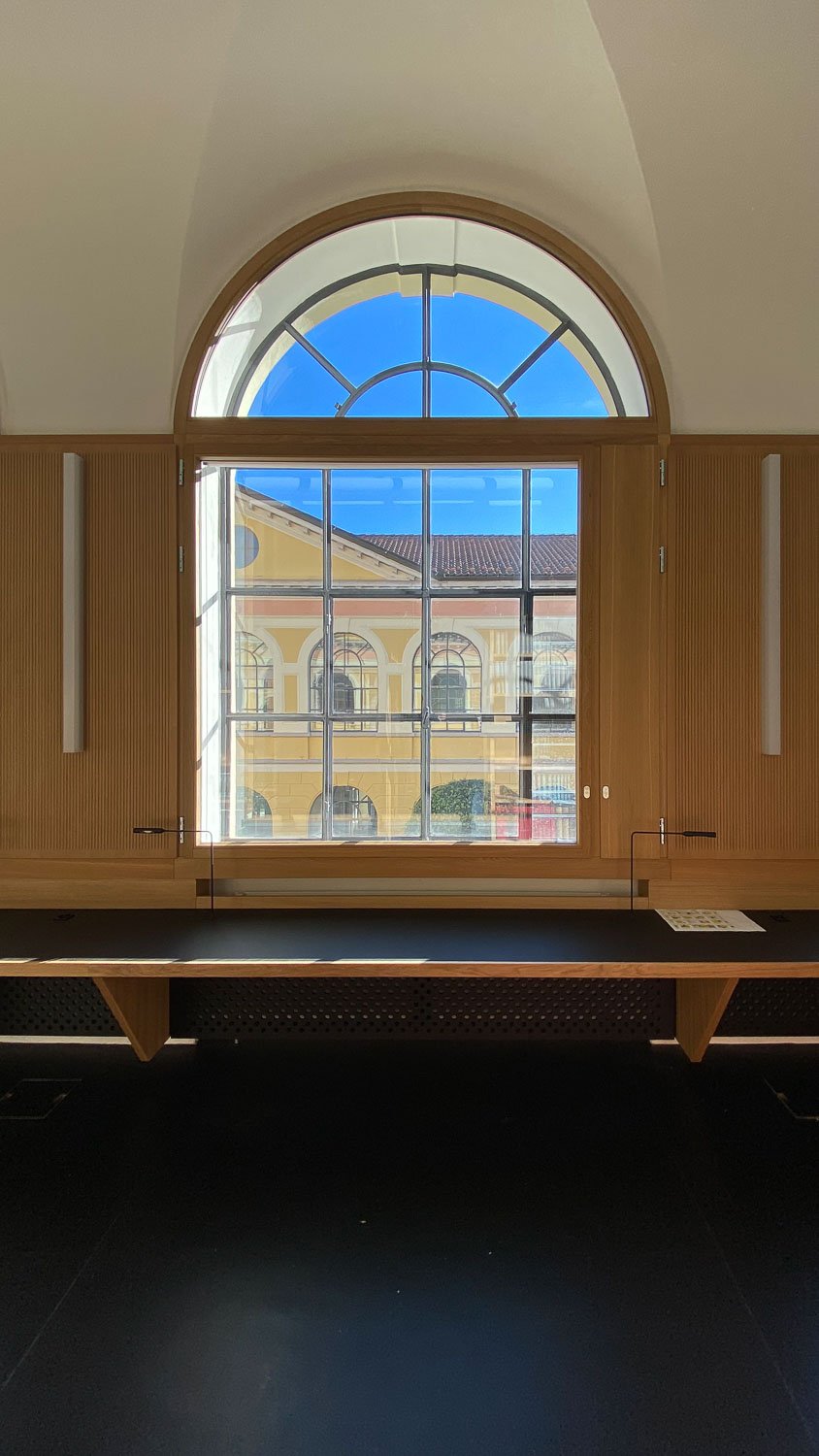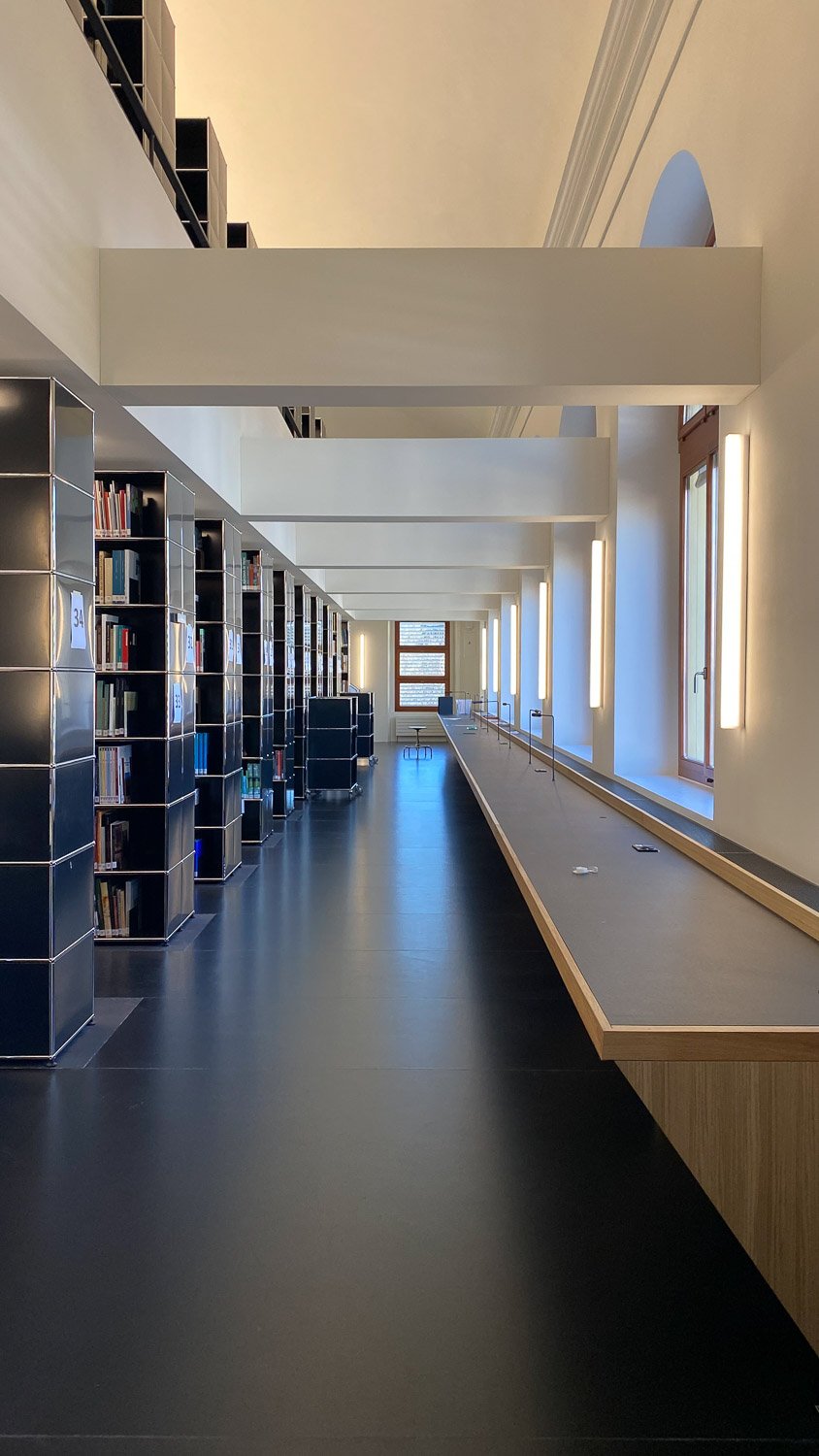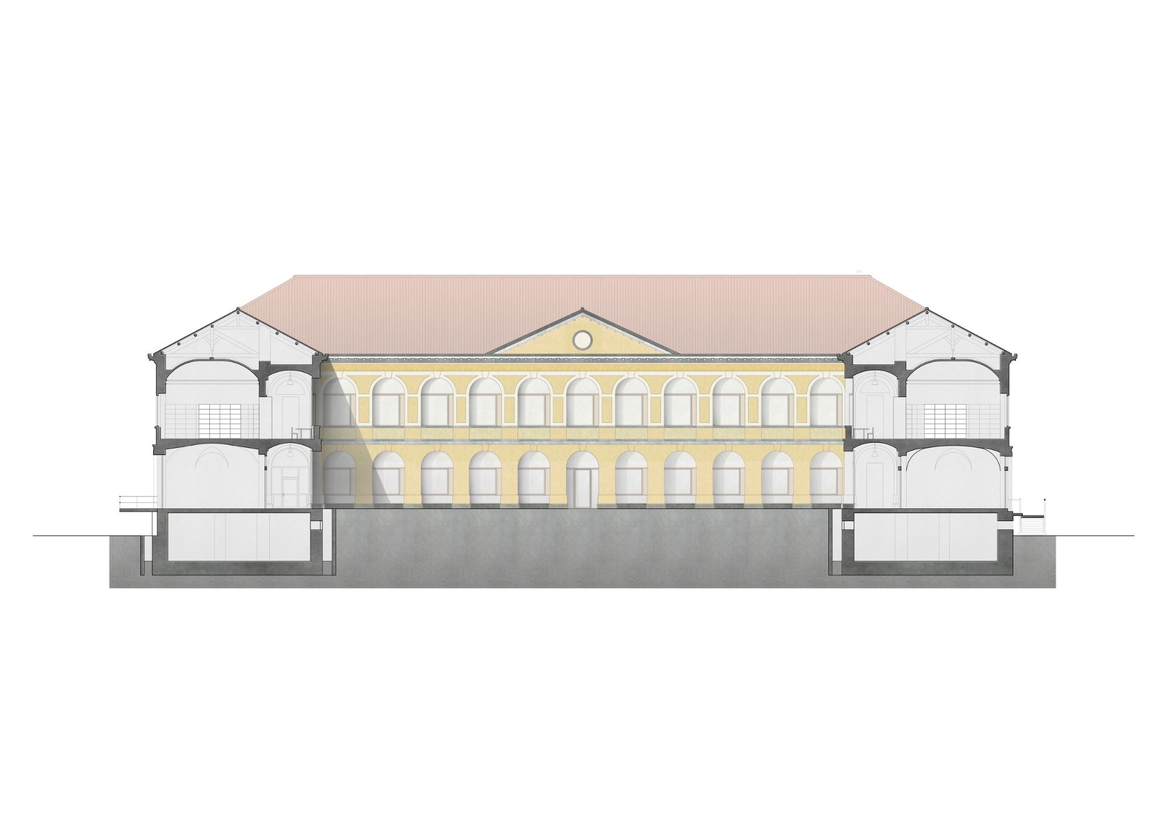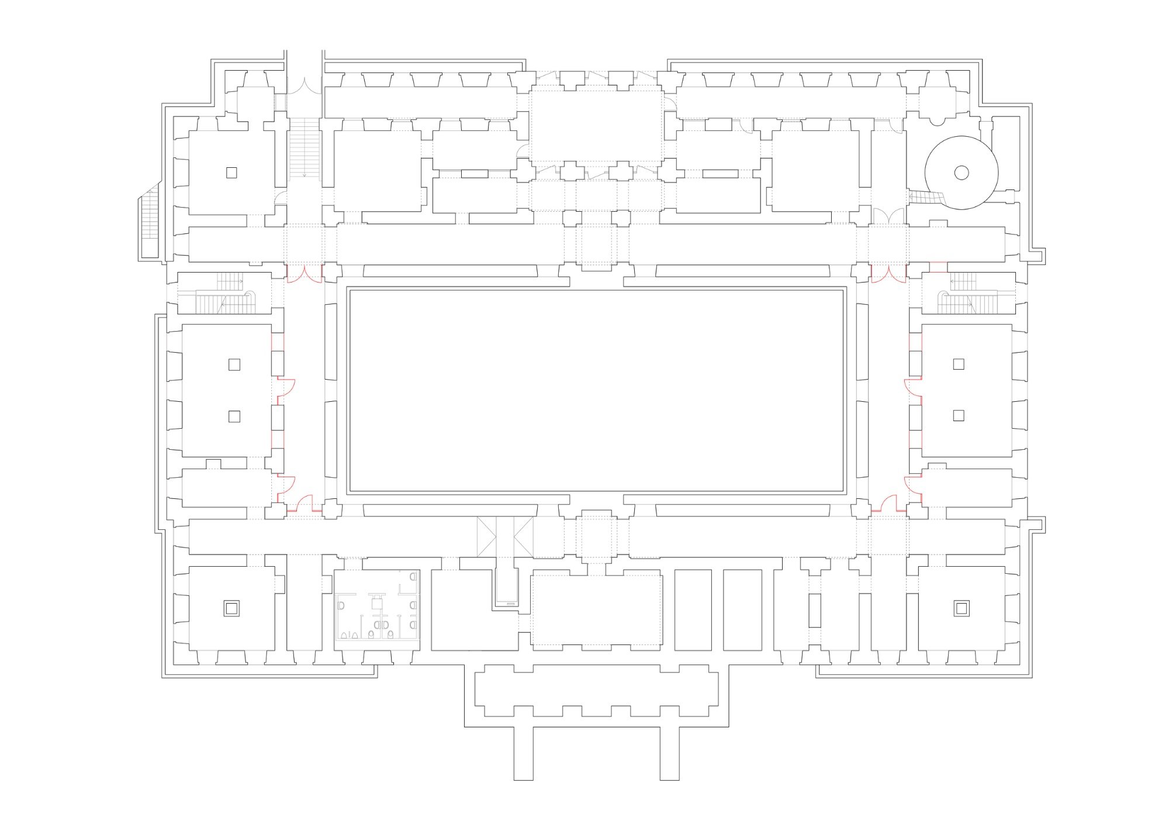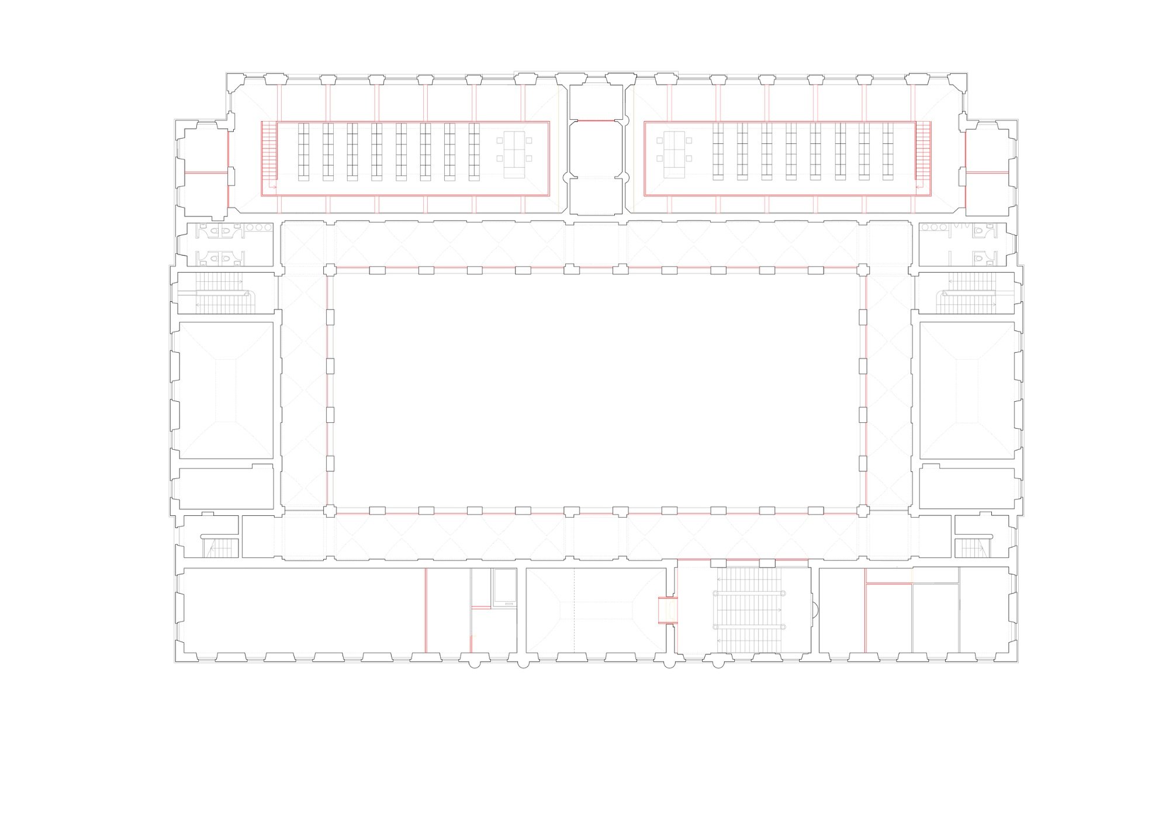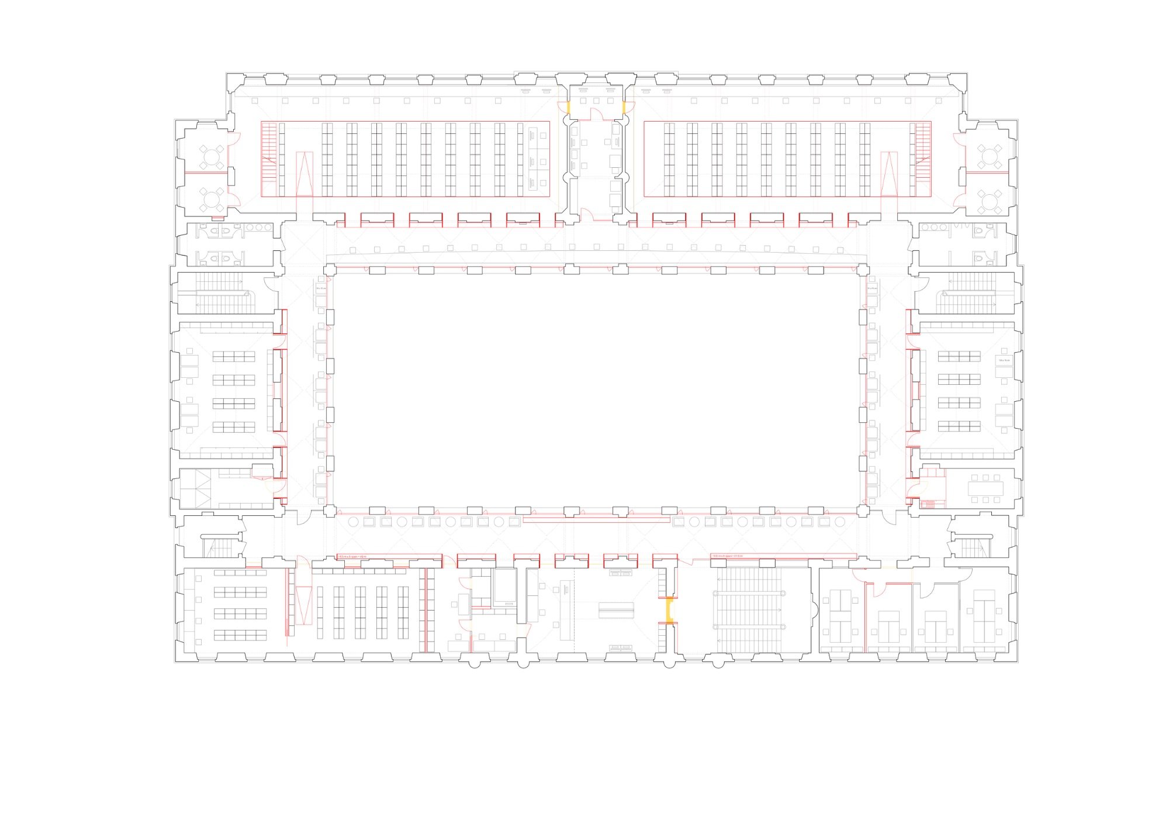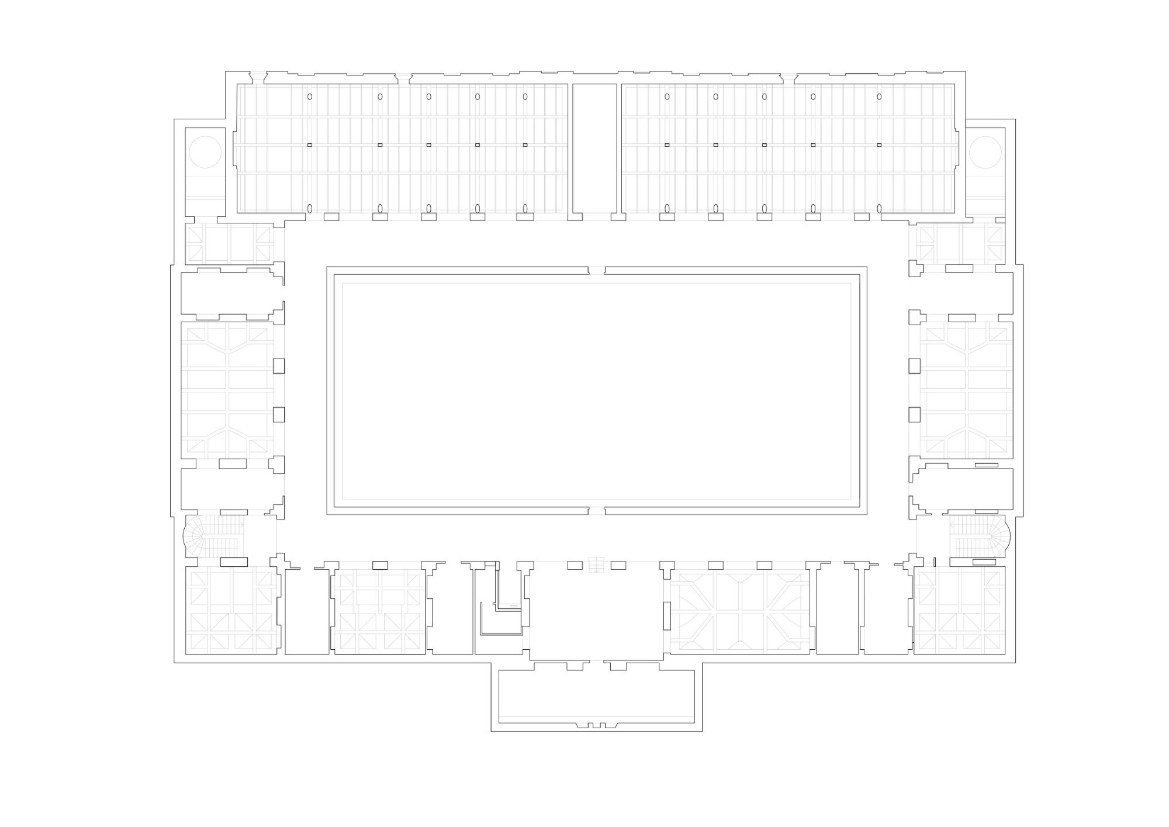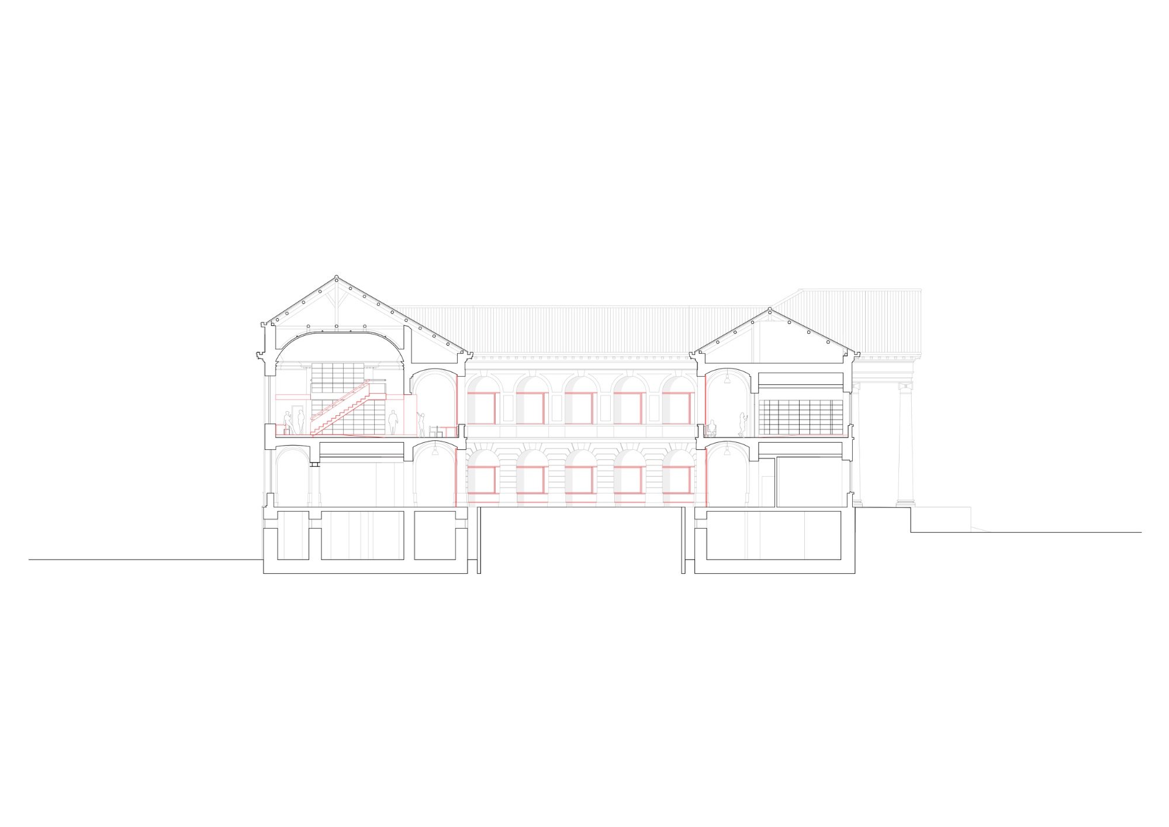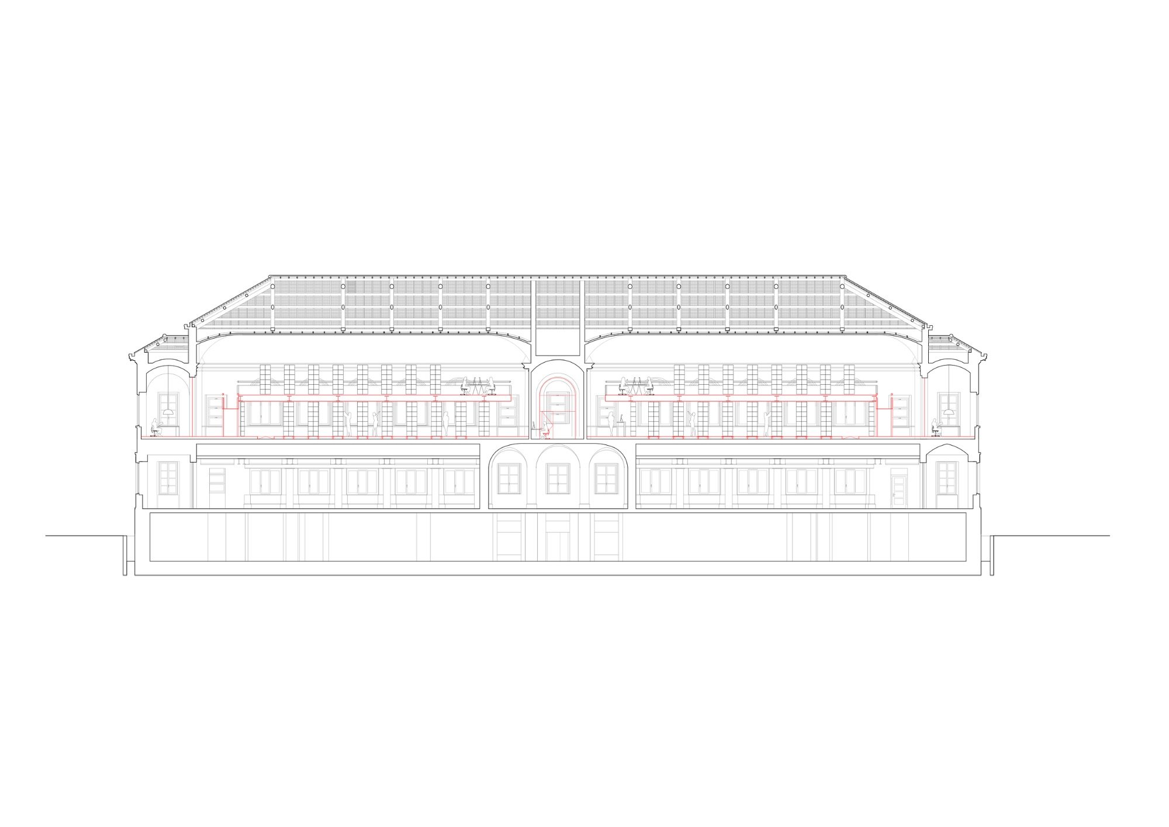New library Academy of Architecture of Mendrisio
In collaboration with the architecture firm Atelier Cube SA, we designed the new library for the Academy of Architecture in Mendrisio, located in Ticino. The library is housed in the village’s former hospital, which has been integrated into the school since the creation of the architecture program. The project highlights the existing spaces, with meticulous attention to detail, while ensuring optimal comfort.
Special care was taken in the design of new windows, which respect the historical character of the building while meeting contemporary performance standards. We designed custom wooden elements, including tables and shelves, to ensure a seamless integration of functionality and design.
In the large rooms formerly used as workshops, we installed mezzanines to accommodate the Academy’s extensive book collection. Dedicated rooms have also been created for the consultation and preservation of books with significant historical value.
Project informations
| Status | Released |
|---|---|
| Location | Mendrisio, TI |
| Year | 2017 |
| Client | AAM |
| Type | Direct commission |
| Usable area | 1’350 m² |
| SIA Phases | 2 to 5 |
| Collaboration | Atelier Cube SA |
| Photo credits | Max Collomb |
